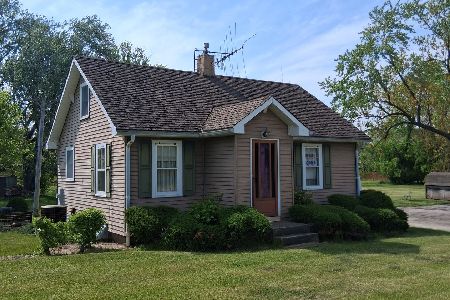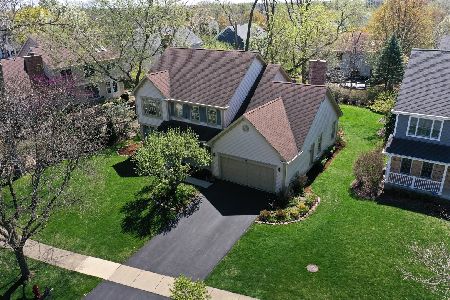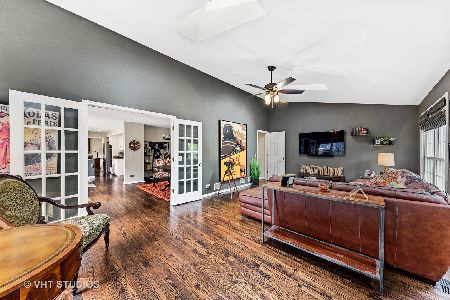228 Crescent Avenue, Palatine, Illinois 60067
$520,000
|
Sold
|
|
| Status: | Closed |
| Sqft: | 2,847 |
| Cost/Sqft: | $193 |
| Beds: | 4 |
| Baths: | 4 |
| Year Built: | 1990 |
| Property Taxes: | $13,531 |
| Days On Market: | 2176 |
| Lot Size: | 0,31 |
Description
Quality home with updates & special features on all 3 levels and in the stunning backyard! Well-maintained by original owners, pet-free, smoke-free, absolute move-in condition. Meticulous attention to detail with neutral colors, crown moldings, wainscoting, bay window, beautifully remodeled kitchen, floor-to-ceiling fireplace, cathedral ceilings, office, skylights, whirlpool, security system, and professionally landscaped on all four sides. So much to enjoy in the fully finished lower level which adds 1,000+ sq ft of living space: high-end home theater, steam room/shower, dry sauna, wet bar, exercise area (universal gym, recumbent bike), game area (ping pong, air hockey), and full bath. Professionally designed and installed multi-level shaded stone patio adds 1,200+ sq ft of outdoor living space for your private oasis. Oversized 3 car garage and huge climate controlled storage room. Friendly neighborhood, 15 min. walk to train, restaurants, easy access to shopping and Rt 53. Fremd HS!
Property Specifics
| Single Family | |
| — | |
| — | |
| 1990 | |
| Full | |
| — | |
| No | |
| 0.31 |
| Cook | |
| — | |
| — / Not Applicable | |
| None | |
| Lake Michigan | |
| Public Sewer | |
| 10630492 | |
| 02164150020000 |
Nearby Schools
| NAME: | DISTRICT: | DISTANCE: | |
|---|---|---|---|
|
Grade School
Stuart R Paddock School |
15 | — | |
|
Middle School
Walter R Sundling Junior High Sc |
15 | Not in DB | |
|
High School
Wm Fremd High School |
211 | Not in DB | |
Property History
| DATE: | EVENT: | PRICE: | SOURCE: |
|---|---|---|---|
| 17 Apr, 2020 | Sold | $520,000 | MRED MLS |
| 19 Feb, 2020 | Under contract | $549,900 | MRED MLS |
| 6 Feb, 2020 | Listed for sale | $549,900 | MRED MLS |
Room Specifics
Total Bedrooms: 4
Bedrooms Above Ground: 4
Bedrooms Below Ground: 0
Dimensions: —
Floor Type: Carpet
Dimensions: —
Floor Type: Carpet
Dimensions: —
Floor Type: Carpet
Full Bathrooms: 4
Bathroom Amenities: Whirlpool,Separate Shower,Steam Shower,Double Sink
Bathroom in Basement: 1
Rooms: Eating Area,Theatre Room,Office,Game Room,Exercise Room,Play Room,Storage
Basement Description: Finished
Other Specifics
| 3 | |
| — | |
| Asphalt | |
| Patio, Storms/Screens | |
| Corner Lot,Landscaped | |
| 57X22X34X44X58X103X120 | |
| — | |
| Full | |
| Vaulted/Cathedral Ceilings, Skylight(s), Sauna/Steam Room, Bar-Wet, Hardwood Floors, Walk-In Closet(s) | |
| Double Oven, Microwave, Dishwasher, Refrigerator, Washer, Dryer, Disposal, Stainless Steel Appliance(s), Cooktop | |
| Not in DB | |
| Curbs, Sidewalks, Street Lights, Street Paved | |
| — | |
| — | |
| Attached Fireplace Doors/Screen, Gas Log |
Tax History
| Year | Property Taxes |
|---|---|
| 2020 | $13,531 |
Contact Agent
Nearby Similar Homes
Nearby Sold Comparables
Contact Agent
Listing Provided By
Re/Max United










