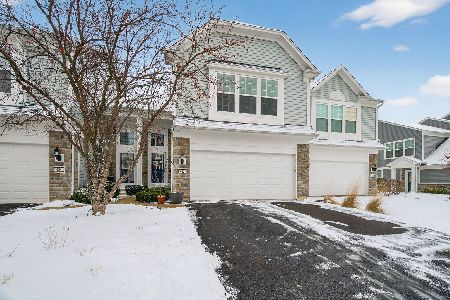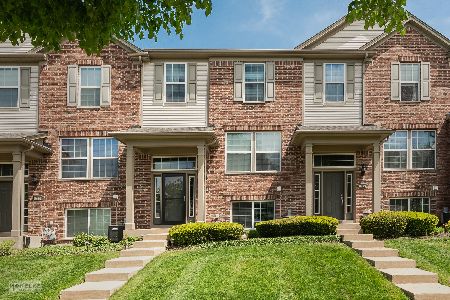204 Devoe Drive, Oswego, Illinois 60543
$215,000
|
Sold
|
|
| Status: | Closed |
| Sqft: | 1,980 |
| Cost/Sqft: | $112 |
| Beds: | 3 |
| Baths: | 3 |
| Year Built: | 2008 |
| Property Taxes: | $5,634 |
| Days On Market: | 2571 |
| Lot Size: | 0,00 |
Description
Great opportunity for an excellent townhome in the highly sought after, Prescott Mill neighborhood of Oswego! This Fenwick model offers 3 bedrooms, 2 1/2 baths, has a wonderful, open-airy feel, thanks to the the vaulted-cathedral ceilings, large windows, contemporary color palette, and updated fixtures. Centrally located kitchen has stainless steel appliances, new farm sink, and has a connected feel to the family room, dining room, laundry room, and back deck. Master-suite is spacious, with an ample sized, walk-in closet, and great bathroom. The basement is currently set up as a 2nd family room, but versatile enough to be a great office or rec-room. Great price, top-rated schools, and an excellent location thanks to the seamless network of roads, highways, trains, etc. Neighborhood complex is FHA approved! Full HMS Home warranty provided!!
Property Specifics
| Condos/Townhomes | |
| 3 | |
| — | |
| 2008 | |
| Partial,English | |
| FENWICK | |
| No | |
| — |
| Kendall | |
| Prescott Mill | |
| 171 / Monthly | |
| Insurance,Exterior Maintenance,Lawn Care,Snow Removal | |
| Public | |
| Public Sewer | |
| 10254631 | |
| 0312401108 |
Nearby Schools
| NAME: | DISTRICT: | DISTANCE: | |
|---|---|---|---|
|
Grade School
Grande Park Elementary School |
308 | — | |
|
Middle School
Murphy Junior High School |
308 | Not in DB | |
|
High School
Oswego East High School |
308 | Not in DB | |
Property History
| DATE: | EVENT: | PRICE: | SOURCE: |
|---|---|---|---|
| 29 Mar, 2019 | Sold | $215,000 | MRED MLS |
| 15 Feb, 2019 | Under contract | $221,000 | MRED MLS |
| 22 Jan, 2019 | Listed for sale | $221,000 | MRED MLS |
| 5 Jun, 2024 | Sold | $333,300 | MRED MLS |
| 13 May, 2024 | Under contract | $324,900 | MRED MLS |
| 8 May, 2024 | Listed for sale | $324,900 | MRED MLS |
Room Specifics
Total Bedrooms: 3
Bedrooms Above Ground: 3
Bedrooms Below Ground: 0
Dimensions: —
Floor Type: Carpet
Dimensions: —
Floor Type: Carpet
Full Bathrooms: 3
Bathroom Amenities: Separate Shower,Double Sink
Bathroom in Basement: 0
Rooms: Foyer
Basement Description: Finished,Exterior Access
Other Specifics
| 2 | |
| Concrete Perimeter | |
| Asphalt | |
| Balcony, Cable Access | |
| Common Grounds,Landscaped,Water View | |
| 21X73X22X73 | |
| — | |
| Full | |
| Vaulted/Cathedral Ceilings, Hardwood Floors, First Floor Laundry | |
| Range, Microwave, Dishwasher, Refrigerator, Disposal, Stainless Steel Appliance(s) | |
| Not in DB | |
| — | |
| — | |
| — | |
| — |
Tax History
| Year | Property Taxes |
|---|---|
| 2019 | $5,634 |
| 2024 | $6,004 |
Contact Agent
Nearby Sold Comparables
Contact Agent
Listing Provided By
Berkshire Hathaway HomeServices Starck Real Estate





