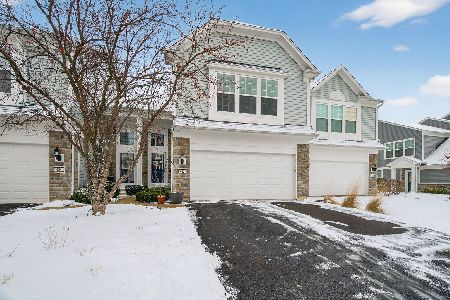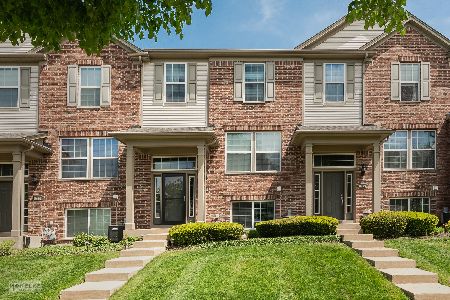208 Devoe Drive, Oswego, Illinois 60543
$195,000
|
Sold
|
|
| Status: | Closed |
| Sqft: | 1,798 |
| Cost/Sqft: | $108 |
| Beds: | 2 |
| Baths: | 3 |
| Year Built: | 2008 |
| Property Taxes: | $6,143 |
| Days On Market: | 2393 |
| Lot Size: | 0,00 |
Description
Sought-After End Unit Townhome In Prescott Mill Features Open Floorplan, Beautifully Refinished White Cabinets With Crown Molding & Uplighting, New Carpeting & Fresh Paint From Top To Bottom. Spacious Southeast Facing Living Room Provides Tons Of Natural Sunlight, Vaulted Ceiling & Space For Formal Dining Area. Enjoy An Updated & Modern Eat-In Kitchen With 42" White Cabinets, Corian Counters, Stainless Steel Appliances, New Disposal, Hardwood Floors, Breakfast Bar, Recessed Lighting & Large Pantry With Custom Organizers. Sliding Door Leads To Private Deck Perfect For BBQing. Relax & Unwind In Big Master Suite With Sitting Area, Ceiling Fan, Huge Walk-in Closet & Attached Bath With Updated Double Vanity & Ceramic Tile Floors. Retreat To Lower Level Family Room Perfect For Play Room, Office, Or Convert to 3rd Bedroom. 2nd Bedroom, Full Bath, Laundry Room With Washer/Dryer, Storage Space & 2 Car Garage Complete Lower Level. Located In Premier Prescott Mill, 1 Block From Expansive Park!
Property Specifics
| Condos/Townhomes | |
| 2 | |
| — | |
| 2008 | |
| None | |
| WYNDHAM | |
| No | |
| — |
| Kendall | |
| Prescott Mill | |
| 175 / Monthly | |
| Insurance,Exterior Maintenance,Lawn Care,Snow Removal | |
| Public | |
| Public Sewer | |
| 10456887 | |
| 0312401113 |
Nearby Schools
| NAME: | DISTRICT: | DISTANCE: | |
|---|---|---|---|
|
Grade School
Southbury Elementary School |
308 | — | |
|
Middle School
Murphy Junior High School |
308 | Not in DB | |
|
High School
Oswego East High School |
308 | Not in DB | |
Property History
| DATE: | EVENT: | PRICE: | SOURCE: |
|---|---|---|---|
| 12 Nov, 2019 | Sold | $195,000 | MRED MLS |
| 13 Oct, 2019 | Under contract | $195,000 | MRED MLS |
| — | Last price change | $200,000 | MRED MLS |
| 19 Jul, 2019 | Listed for sale | $200,000 | MRED MLS |
Room Specifics
Total Bedrooms: 2
Bedrooms Above Ground: 2
Bedrooms Below Ground: 0
Dimensions: —
Floor Type: Carpet
Full Bathrooms: 3
Bathroom Amenities: Double Sink
Bathroom in Basement: —
Rooms: No additional rooms
Basement Description: None
Other Specifics
| 2 | |
| Concrete Perimeter | |
| Asphalt | |
| Deck, Porch, Storms/Screens, End Unit, Cable Access | |
| Common Grounds,Wetlands adjacent,Landscaped,Park Adjacent,Water View,Mature Trees | |
| 73X34 | |
| — | |
| Full | |
| Vaulted/Cathedral Ceilings, Hardwood Floors, First Floor Bedroom, First Floor Full Bath, Storage, Walk-In Closet(s) | |
| Range, Microwave, Dishwasher, Refrigerator, Washer, Dryer, Disposal, Stainless Steel Appliance(s) | |
| Not in DB | |
| — | |
| — | |
| Park | |
| — |
Tax History
| Year | Property Taxes |
|---|---|
| 2019 | $6,143 |
Contact Agent
Nearby Sold Comparables
Contact Agent
Listing Provided By
Century 21 Affiliated





