204 Elm Street, Wheaton, Illinois 60189
$690,000
|
Sold
|
|
| Status: | Closed |
| Sqft: | 4,020 |
| Cost/Sqft: | $176 |
| Beds: | 4 |
| Baths: | 3 |
| Year Built: | 2009 |
| Property Taxes: | $21,169 |
| Days On Market: | 1731 |
| Lot Size: | 0,47 |
Description
Here is it- An exceptional home at an equally awesome price! Outstanding luxury ranch in an IDEAL location-Well built, beautifully designed & well planned custom home in 2009, loaded with high end finishes! Exceptional curb appeal, this spacious 4 Bedroom home has been well maintained by original owners~You'll notice the difference upon entering- high ceilings, wide hallways-perfect for indoor/outdoor family life & entertaining, simply GORGEOUS! Terrific open floor plan-Airy & bright eat-in Kitchen is showcased by 42" Cherry cabinetry including a built-in JennAir warming oven, peninsula Breakfast Bar, & vaulted ceiling- Opens to Family Rm w/ masonry fireplace, built in cabinetry, access to paver patio~ Spacious & sunny Dining Rm & Living Rm w/solid Oak floors~Master Suite features extra deep his & her walk-in closets, large Master Bath w/walk in shower & separate tub~All bedrms are SPACIOUS, w/hardwood flooring & large closets-Plenty of natural light w/views of pro landscaping, well planned perennial gardens & mature trees from every window~Solid brick, high ceilings, custom extra tall doors on main level, solid hardwood flooring~4,020 square foot main level. Screened in Porch accented by cedar ceiling, skylights & lighted ceiling fan~AWESOME, deep pour 4,020 square foot English basement w/ extra large windows, epoxy flooring, roughed in plumbing~3 car heated garage~Enjoy the outdoors on the private & relaxing 29 ft x 19 ft paver patio w/sitting wall~Main level Laundry/Mud Rm conveniently located off Kitchen & entrance to attached garage~Amazing amount of storage space throughout this home! Plus many handicap accessible features: ramp exterior access, wide doorways & hallways, grab bars in all bathrooms~Walk to downtown Wheaton & Metra train station~Conveniently located within a mile of extensive dining, shopping, French market in vibrant Downtown Wheaton, short drive to I-88, I-355, local golf clubs, one block to Kelly park & playing field, walking path & playground; close to Prairie Path & Cantigny. Short walk to Edison Middle School! High ranking Wheaton School District 200! Impressive home!
Property Specifics
| Single Family | |
| — | |
| Traditional | |
| 2009 | |
| Full,English | |
| — | |
| No | |
| 0.47 |
| Du Page | |
| Fairway Estates | |
| 0 / Not Applicable | |
| None | |
| Public | |
| Public Sewer | |
| 11058849 | |
| 0521116001 |
Nearby Schools
| NAME: | DISTRICT: | DISTANCE: | |
|---|---|---|---|
|
Grade School
Whittier Elementary School |
200 | — | |
|
Middle School
Edison Middle School |
200 | Not in DB | |
|
High School
Wheaton Warrenville South H S |
200 | Not in DB | |
Property History
| DATE: | EVENT: | PRICE: | SOURCE: |
|---|---|---|---|
| 5 Nov, 2007 | Sold | $437,500 | MRED MLS |
| 26 Sep, 2007 | Under contract | $459,900 | MRED MLS |
| — | Last price change | $479,900 | MRED MLS |
| 15 Mar, 2007 | Listed for sale | $489,900 | MRED MLS |
| 3 May, 2013 | Sold | $336,100 | MRED MLS |
| 16 Apr, 2013 | Under contract | $359,900 | MRED MLS |
| — | Last price change | $379,900 | MRED MLS |
| 22 Jan, 2013 | Listed for sale | $379,900 | MRED MLS |
| 19 Feb, 2016 | Under contract | $0 | MRED MLS |
| 16 Feb, 2016 | Listed for sale | $0 | MRED MLS |
| 2 Sep, 2016 | Under contract | $0 | MRED MLS |
| 7 Jul, 2016 | Listed for sale | $0 | MRED MLS |
| 27 Dec, 2019 | Sold | $350,000 | MRED MLS |
| 6 Dec, 2019 | Under contract | $339,900 | MRED MLS |
| — | Last price change | $369,900 | MRED MLS |
| 26 Jun, 2019 | Listed for sale | $499,900 | MRED MLS |
| 16 Feb, 2022 | Sold | $690,000 | MRED MLS |
| 18 Dec, 2021 | Under contract | $709,000 | MRED MLS |
| — | Last price change | $719,000 | MRED MLS |
| 5 May, 2021 | Listed for sale | $775,000 | MRED MLS |
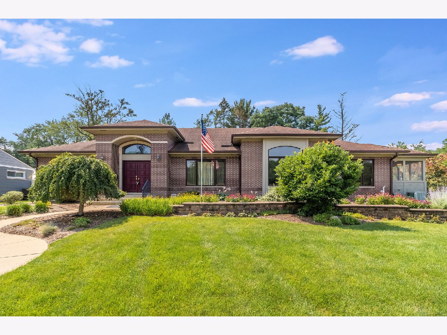
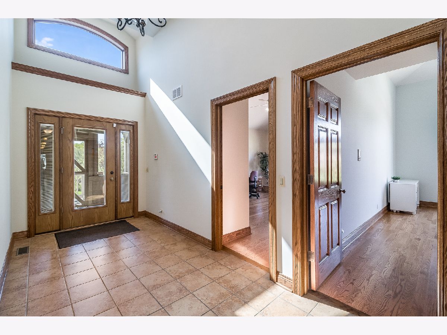
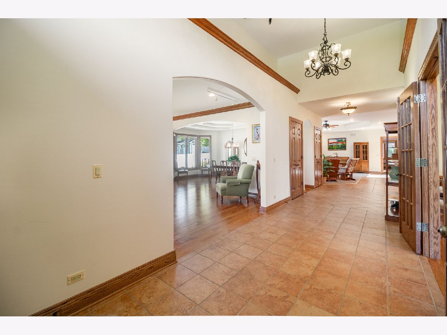
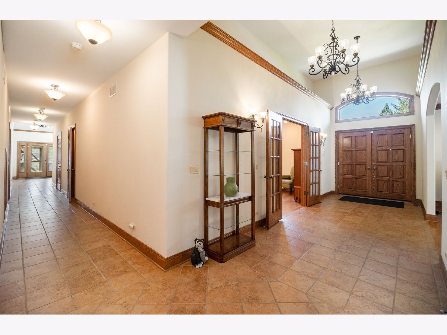
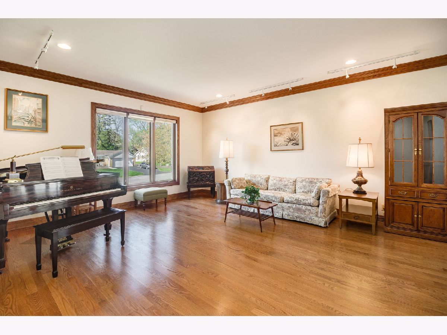
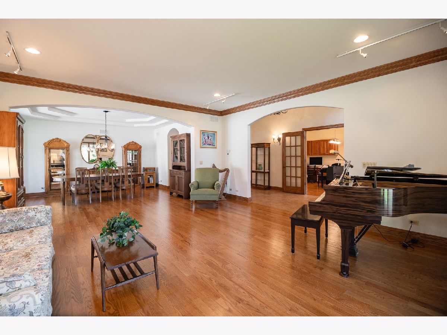
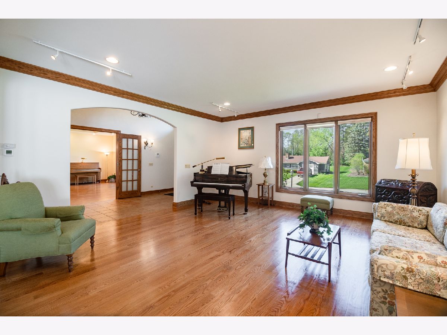
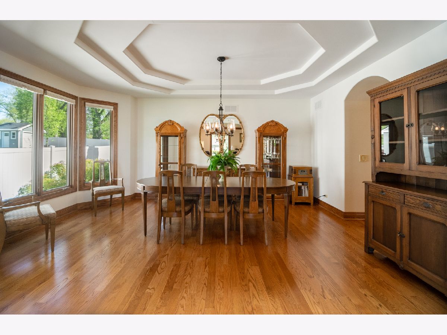

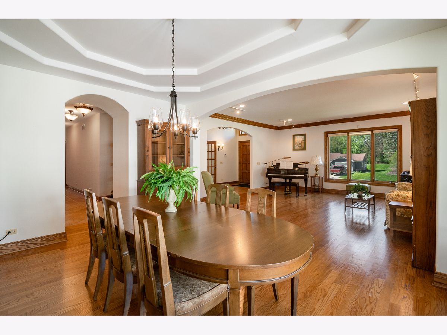
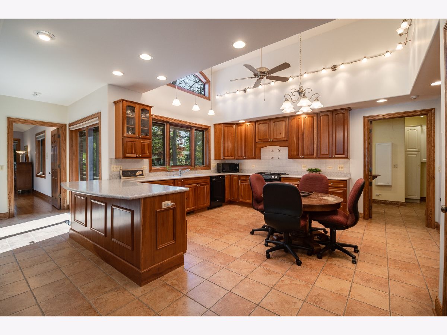
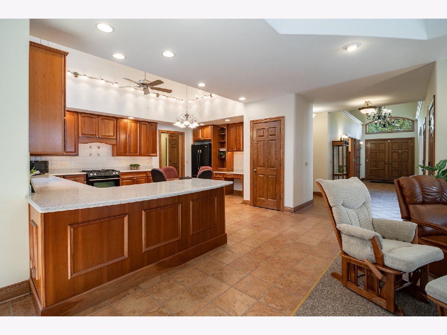
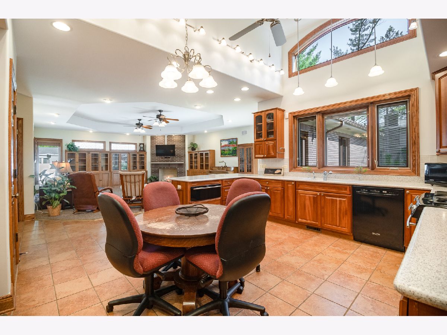

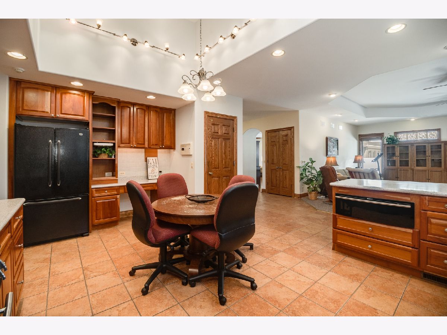
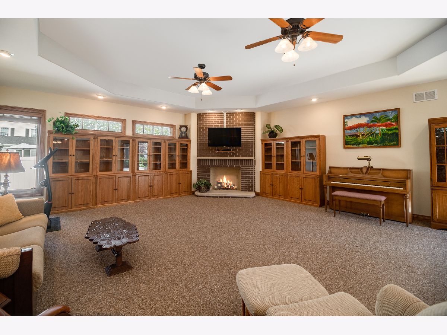
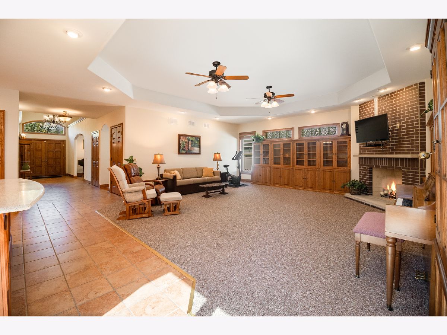



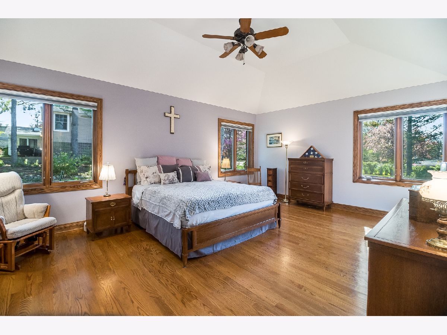

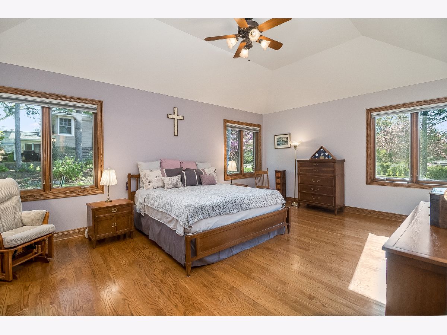




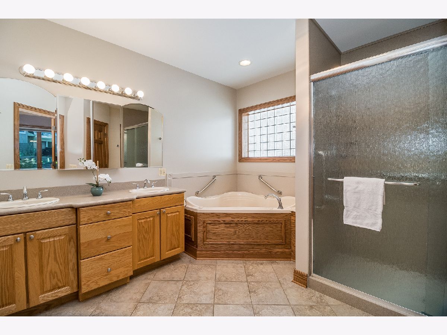


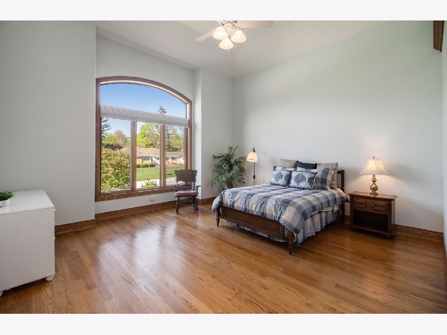



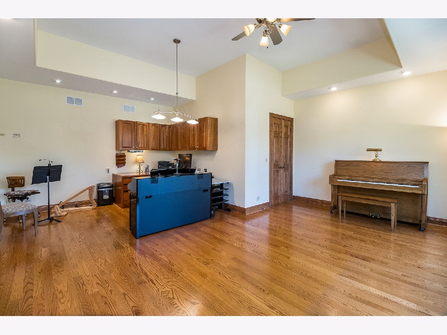





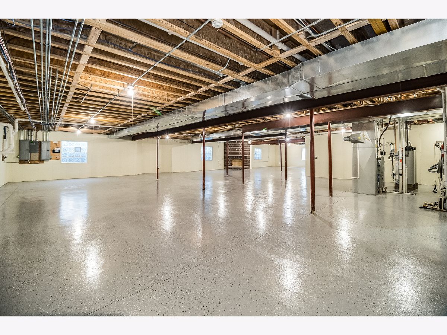
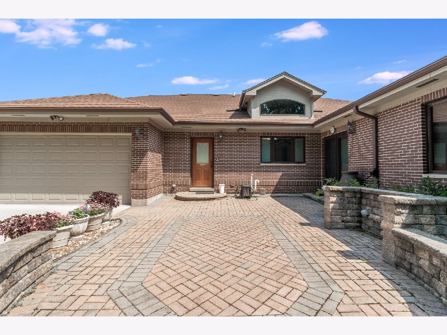
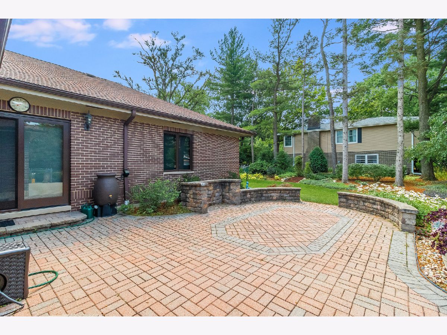



Room Specifics
Total Bedrooms: 4
Bedrooms Above Ground: 4
Bedrooms Below Ground: 0
Dimensions: —
Floor Type: Hardwood
Dimensions: —
Floor Type: Hardwood
Dimensions: —
Floor Type: Hardwood
Full Bathrooms: 3
Bathroom Amenities: Separate Shower,Double Sink
Bathroom in Basement: 0
Rooms: Foyer,Pantry,Walk In Closet,Screened Porch
Basement Description: Unfinished
Other Specifics
| 3 | |
| — | |
| Concrete | |
| Porch Screened, Brick Paver Patio | |
| Corner Lot,Landscaped,Mature Trees | |
| 110 X 165 | |
| — | |
| Full | |
| Vaulted/Cathedral Ceilings, Hardwood Floors, First Floor Bedroom, First Floor Laundry, First Floor Full Bath, Walk-In Closet(s), Bookcases, Ceiling - 9 Foot, Ceilings - 9 Foot | |
| Range, Dishwasher, Refrigerator, Washer, Dryer, Disposal, Water Softener, Intercom | |
| Not in DB | |
| Park, Sidewalks, Street Lights, Street Paved | |
| — | |
| — | |
| — |
Tax History
| Year | Property Taxes |
|---|---|
| 2007 | $7,786 |
| 2013 | $10,016 |
| 2019 | $14,025 |
| 2022 | $21,169 |
Contact Agent
Nearby Similar Homes
Nearby Sold Comparables
Contact Agent
Listing Provided By
RE/MAX Action







