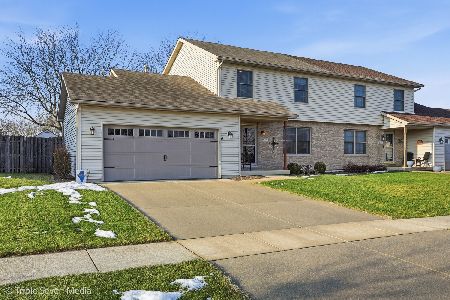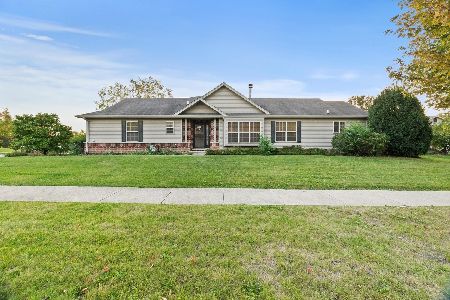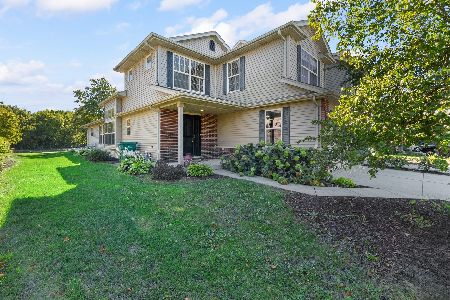204 Fairview Drive, Manhattan, Illinois 60442
$178,500
|
Sold
|
|
| Status: | Closed |
| Sqft: | 1,576 |
| Cost/Sqft: | $108 |
| Beds: | 2 |
| Baths: | 2 |
| Year Built: | 1979 |
| Property Taxes: | $3,651 |
| Days On Market: | 1422 |
| Lot Size: | 0,00 |
Description
THIS ADORABLE 2 BED, 1 1/2 BATH, 2 STORY WITH BONUS/OFFICE (CURRENTLY A "SHE SPACE") WITH BARN DOOR IS A MUST SEE! HUGE LIVING ROOM WITH SLIDING DOOR TO PRIVATE, FENCED BACKYARD, MAKE THIS SPACE LIGHT, BRIGHT AND INVITING! LARGE MASTER WITH WALK IN CLOSET AND PLENTY OF ROOM FOR A KING SIZED BED SET! 1ST FLOOR LAUNDRY ROOM, ATTACHED 1 CAR GARAGE AND LARGE, VAPOR BARRIER CRAWL, PROVIDE PLENTY OF STORAGE SPACE IN THIS GREAT MANHATTAN TOWNHOME! LINCOLN WAY HIGH SCHOOLS AND CLOSE TO METRA AND EXPRESSWAYS! THIS ONE IS A MUST SEE!!
Property Specifics
| Condos/Townhomes | |
| 2 | |
| — | |
| 1979 | |
| — | |
| — | |
| No | |
| — |
| Will | |
| Fairview | |
| 155 / Monthly | |
| — | |
| — | |
| — | |
| 11332335 | |
| 1412173090091009 |
Nearby Schools
| NAME: | DISTRICT: | DISTANCE: | |
|---|---|---|---|
|
High School
Lincoln-way West High School |
210 | Not in DB | |
Property History
| DATE: | EVENT: | PRICE: | SOURCE: |
|---|---|---|---|
| 23 Nov, 2011 | Sold | $78,000 | MRED MLS |
| 11 Oct, 2011 | Under contract | $80,000 | MRED MLS |
| 14 Sep, 2011 | Listed for sale | $80,000 | MRED MLS |
| 31 Mar, 2022 | Sold | $178,500 | MRED MLS |
| 1 Mar, 2022 | Under contract | $169,900 | MRED MLS |
| 25 Feb, 2022 | Listed for sale | $169,900 | MRED MLS |
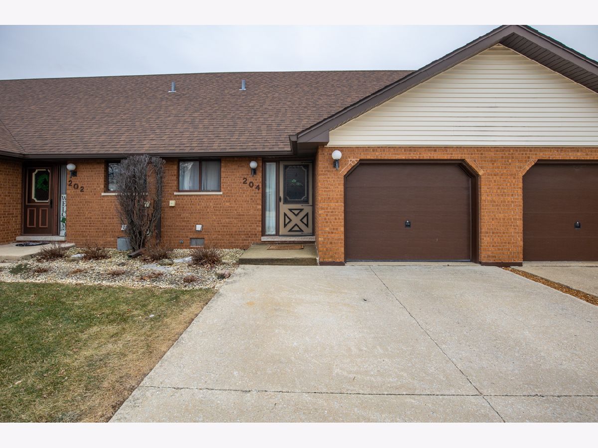
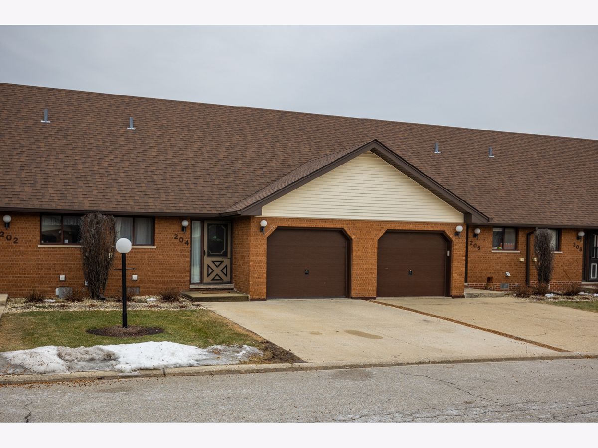
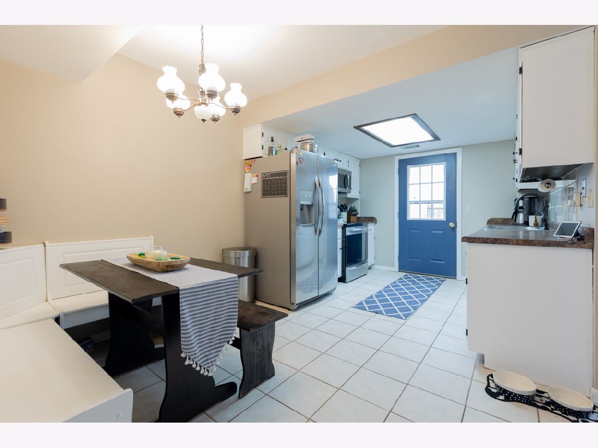
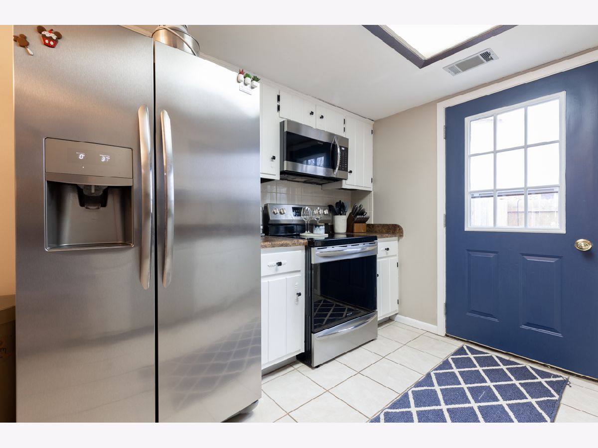
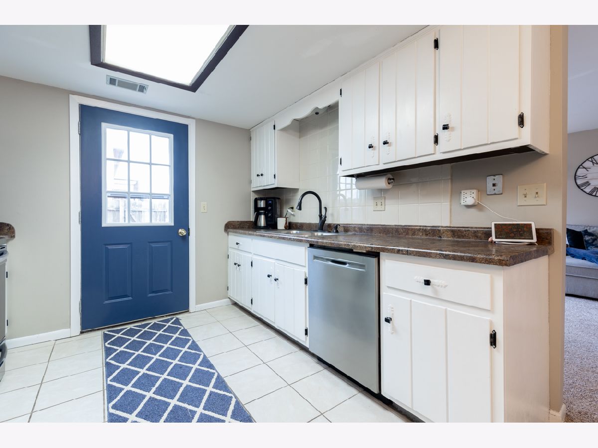
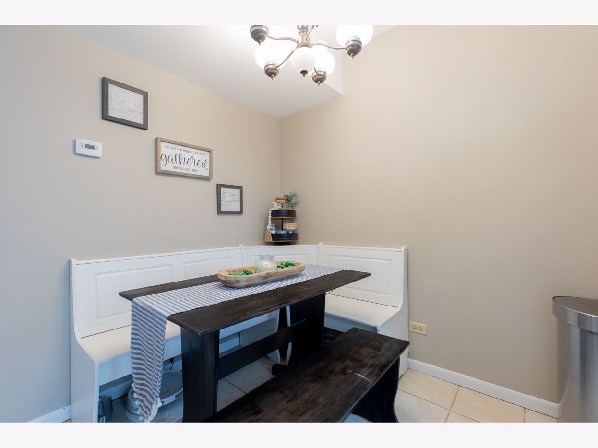

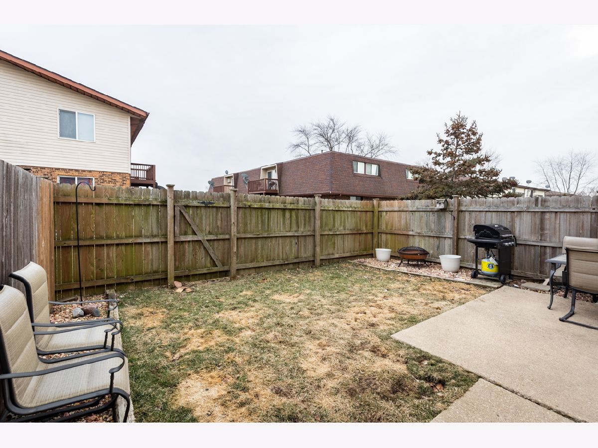
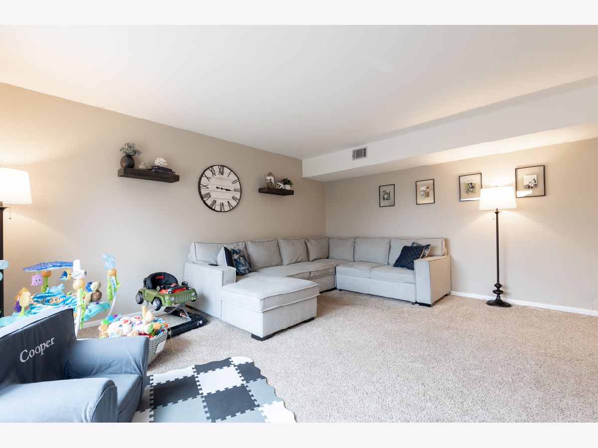
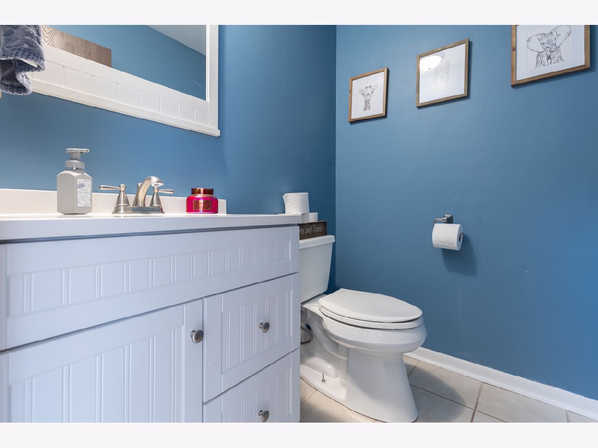
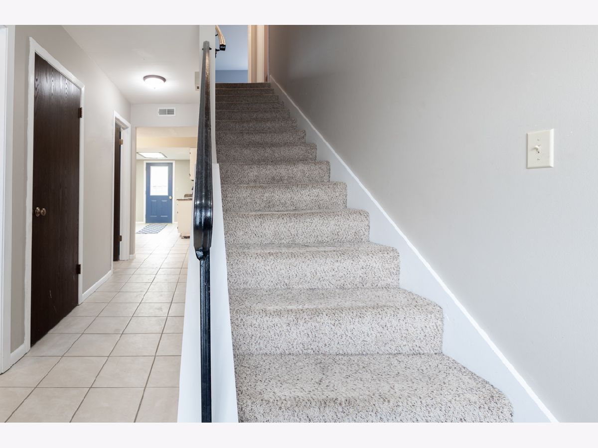
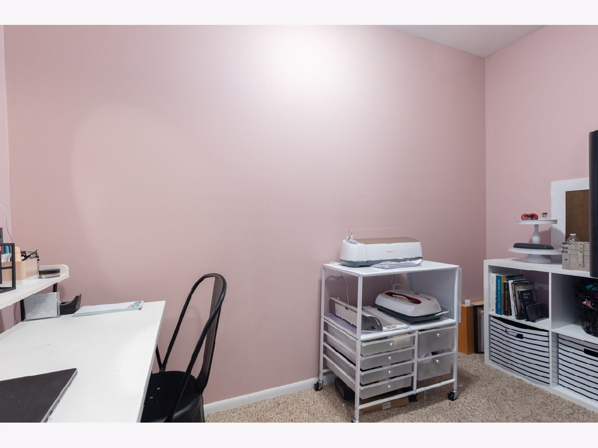

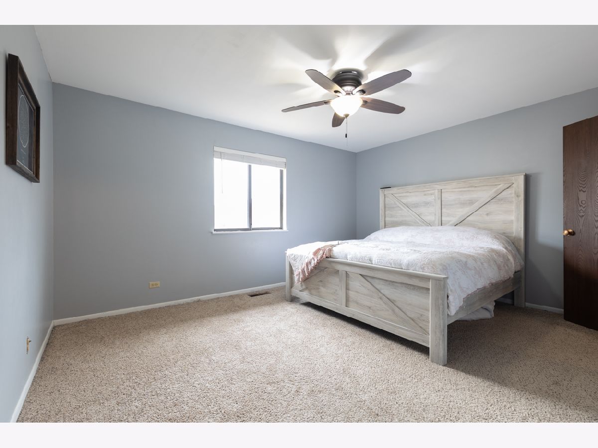
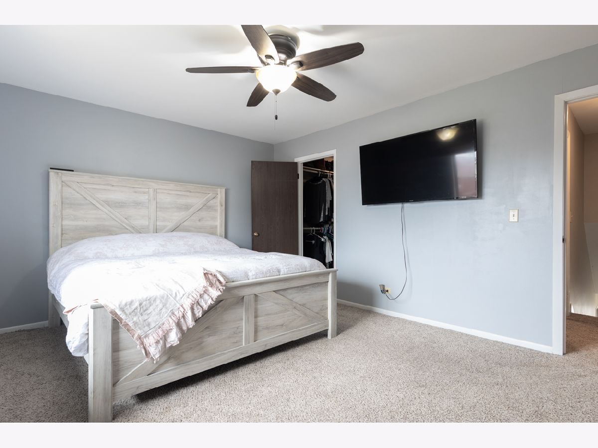

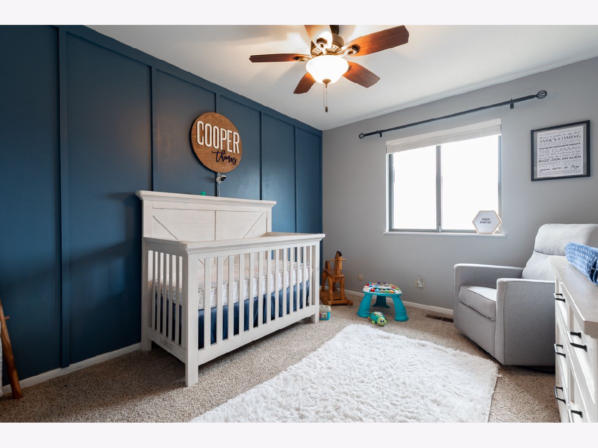

Room Specifics
Total Bedrooms: 2
Bedrooms Above Ground: 2
Bedrooms Below Ground: 0
Dimensions: —
Floor Type: —
Full Bathrooms: 2
Bathroom Amenities: —
Bathroom in Basement: 0
Rooms: —
Basement Description: Crawl
Other Specifics
| 1 | |
| — | |
| Concrete | |
| — | |
| — | |
| 3212 | |
| — | |
| — | |
| — | |
| — | |
| Not in DB | |
| — | |
| — | |
| — | |
| — |
Tax History
| Year | Property Taxes |
|---|---|
| 2011 | $1,126 |
| 2022 | $3,651 |
Contact Agent
Nearby Similar Homes
Nearby Sold Comparables
Contact Agent
Listing Provided By
Andrews & Co. Realty

