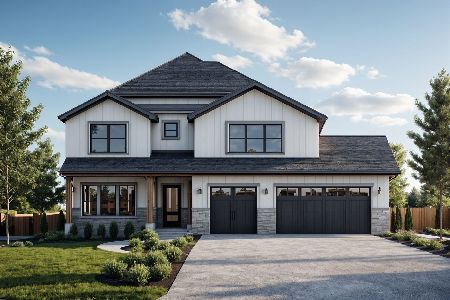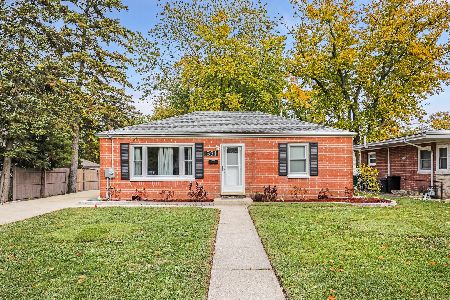204 Finley Road, Lombard, Illinois 60148
$510,000
|
Sold
|
|
| Status: | Closed |
| Sqft: | 3,304 |
| Cost/Sqft: | $174 |
| Beds: | 4 |
| Baths: | 3 |
| Year Built: | 1921 |
| Property Taxes: | $8,565 |
| Days On Market: | 2774 |
| Lot Size: | 0,00 |
Description
Architecturally Eclectic Red Brick American Foursquare 2 Story with embellishments borrowed from a number of styles, including the Prairie School and Craftsman Style. A Single Story Porch Extends Across the Front and around the side with wide centered stairs. A truly beautiful, livable home with 4 Bedrooms plus large sitting room and 3 full baths and a 2nd story porch with hot Tub.. This turn of the century charmer has fully restored oak floors, trim and built-in hutch and bookcases. 10 ft ceilings on first floor with two sets of 8 ft pocket doors. 9 ft ceilings on 2nd floor. Double Living room has wood burning fireplace Plus a den, office and gorgeous formal dining room. Most of the electric and plumbing have been replaced, a true find for the "This Old House" buyer. Full unfinished basement with high ceiling and a full bath. Deck, 3 car garage and exceptional lush landscaping make for great outdoor living as well.
Property Specifics
| Single Family | |
| — | |
| — | |
| 1921 | |
| Partial,Walkout | |
| — | |
| No | |
| — |
| Du Page | |
| — | |
| 0 / Not Applicable | |
| None | |
| Lake Michigan | |
| Public Sewer | |
| 09983512 | |
| 0607109016 |
Nearby Schools
| NAME: | DISTRICT: | DISTANCE: | |
|---|---|---|---|
|
Grade School
Madison Elementary School |
44 | — | |
|
Middle School
Glenn Westlake Middle School |
44 | Not in DB | |
|
High School
Glenbard East High School |
87 | Not in DB | |
Property History
| DATE: | EVENT: | PRICE: | SOURCE: |
|---|---|---|---|
| 14 Dec, 2018 | Sold | $510,000 | MRED MLS |
| 20 Oct, 2018 | Under contract | $575,000 | MRED MLS |
| — | Last price change | $595,000 | MRED MLS |
| 12 Jun, 2018 | Listed for sale | $725,000 | MRED MLS |
Room Specifics
Total Bedrooms: 4
Bedrooms Above Ground: 4
Bedrooms Below Ground: 0
Dimensions: —
Floor Type: —
Dimensions: —
Floor Type: —
Dimensions: —
Floor Type: —
Full Bathrooms: 3
Bathroom Amenities: Whirlpool
Bathroom in Basement: 1
Rooms: Sitting Room,Office,Breakfast Room,Den,Deck,Screened Porch
Basement Description: Unfinished,Exterior Access
Other Specifics
| 3 | |
| Block | |
| Asphalt | |
| Deck, Porch, Hot Tub, Porch Screened, Storms/Screens | |
| Corner Lot,Landscaped | |
| 120X140 | |
| — | |
| None | |
| Hot Tub, Hardwood Floors, First Floor Full Bath | |
| Range, Dishwasher, Refrigerator, Washer, Dryer, Disposal, Trash Compactor, Range Hood | |
| Not in DB | |
| Sidewalks, Street Lights | |
| — | |
| — | |
| Wood Burning |
Tax History
| Year | Property Taxes |
|---|---|
| 2018 | $8,565 |
Contact Agent
Nearby Similar Homes
Nearby Sold Comparables
Contact Agent
Listing Provided By
RE/MAX Suburban





