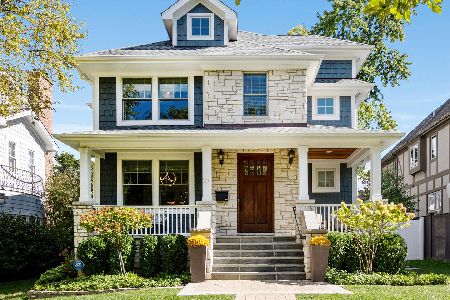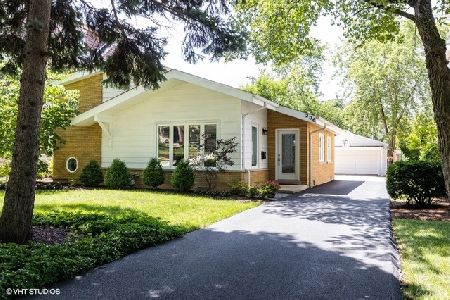204 Madison Street, Hinsdale, Illinois 60521
$1,035,000
|
Sold
|
|
| Status: | Closed |
| Sqft: | 3,567 |
| Cost/Sqft: | $301 |
| Beds: | 5 |
| Baths: | 4 |
| Year Built: | 2003 |
| Property Taxes: | $16,766 |
| Days On Market: | 2658 |
| Lot Size: | 0,20 |
Description
Here you have it all! 204 South Madison is situated in the heart of Hinsdale on an oversized 63 x 133 lot! Walk to town, train, blue ribbon schools, community house, & just steps from the Hinsdale pool! Stunning inside & out- from the wrap around bluestone porch to the luxurious four finished levels! Beautiful formals & open concept living areas with hardwood flooring and gourmet kitchen! Four generously sized bedrooms and laundry room on the second floor. Enjoy the third floor as it offers an office space plus a 5th bedroom option! In the newly remodeled basement you will find a space for entertaining at the bar, a projection theatre, a murphy bed for guests, & a full bathroom! There have been may updates in the last year: Two new A/C units, new security system, new garage door opener, master bedroom closet and basement remodel, freshly painted throughout, new carpeting, window treatments, & gas line for outdoor grill. Easy commute to the city of Chicago, shopping, & dining!
Property Specifics
| Single Family | |
| — | |
| Traditional | |
| 2003 | |
| Full | |
| — | |
| No | |
| 0.2 |
| Du Page | |
| — | |
| 0 / Not Applicable | |
| None | |
| Public | |
| Public Sewer | |
| 10070732 | |
| 0911226011 |
Nearby Schools
| NAME: | DISTRICT: | DISTANCE: | |
|---|---|---|---|
|
Grade School
Madison Elementary School |
181 | — | |
|
Middle School
Hinsdale Middle School |
181 | Not in DB | |
|
High School
Hinsdale Central High School |
86 | Not in DB | |
Property History
| DATE: | EVENT: | PRICE: | SOURCE: |
|---|---|---|---|
| 4 Jan, 2019 | Sold | $1,035,000 | MRED MLS |
| 21 Sep, 2018 | Under contract | $1,075,000 | MRED MLS |
| 4 Sep, 2018 | Listed for sale | $1,075,000 | MRED MLS |
Room Specifics
Total Bedrooms: 5
Bedrooms Above Ground: 5
Bedrooms Below Ground: 0
Dimensions: —
Floor Type: Carpet
Dimensions: —
Floor Type: Carpet
Dimensions: —
Floor Type: Carpet
Dimensions: —
Floor Type: —
Full Bathrooms: 4
Bathroom Amenities: Whirlpool,Separate Shower,Double Sink
Bathroom in Basement: 1
Rooms: Bedroom 5,Eating Area,Office,Recreation Room,Foyer,Workshop,Mud Room
Basement Description: Finished
Other Specifics
| 2 | |
| Concrete Perimeter | |
| Concrete | |
| Patio, Porch, Brick Paver Patio, Storms/Screens | |
| Corner Lot,Landscaped | |
| 66X133 | |
| Finished,Interior Stair | |
| Full | |
| Bar-Dry, Hardwood Floors, Heated Floors, Second Floor Laundry | |
| Range, Microwave, Dishwasher, High End Refrigerator, Bar Fridge, Washer, Dryer, Disposal, Stainless Steel Appliance(s), Wine Refrigerator, Range Hood | |
| Not in DB | |
| Pool, Tennis Courts, Sidewalks, Street Lights | |
| — | |
| — | |
| Gas Starter |
Tax History
| Year | Property Taxes |
|---|---|
| 2019 | $16,766 |
Contact Agent
Nearby Similar Homes
Nearby Sold Comparables
Contact Agent
Listing Provided By
Coldwell Banker Residential










