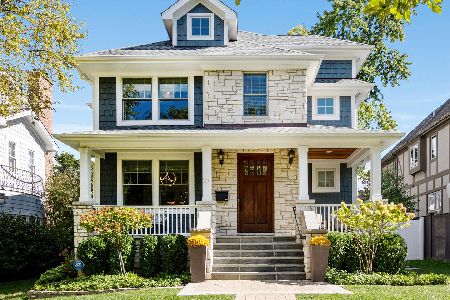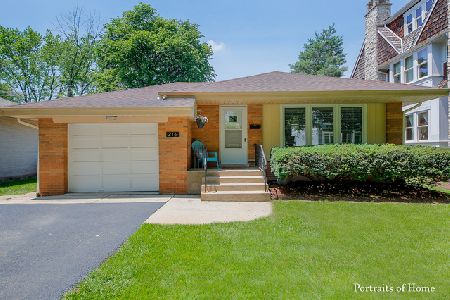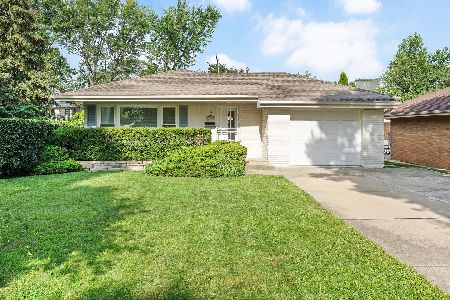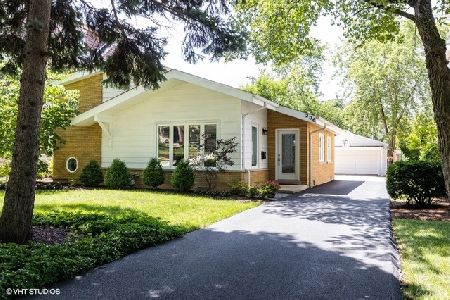216 Madison Street, Hinsdale, Illinois 60521
$435,000
|
Sold
|
|
| Status: | Closed |
| Sqft: | 1,283 |
| Cost/Sqft: | $351 |
| Beds: | 3 |
| Baths: | 3 |
| Year Built: | 1958 |
| Property Taxes: | $6,442 |
| Days On Market: | 2368 |
| Lot Size: | 0,15 |
Description
Prime Hinsdale Location! Walk to train, town, school! There are gleaming hardwood floors throughout the main floor and an open kitchen with stainless steel appliances and granite counters. The home features four bedrooms and 2.5 updated baths. There's a very large rec room in the basement with new carpet a dry bar and loads of room for family fun. The fenced yard is large and lush with a patio perfect for summer grilling. New sewer line and clean-out. Everything has been done for you...move in and enjoy. This home is so perfectly located, just steps to downtown Hinsdale, transportation, all schools, the Community House and Robbins Park. Really amazing.
Property Specifics
| Single Family | |
| — | |
| Ranch | |
| 1958 | |
| Full | |
| — | |
| No | |
| 0.15 |
| Du Page | |
| — | |
| — / Not Applicable | |
| None | |
| Lake Michigan | |
| Public Sewer | |
| 10425268 | |
| 0911226014 |
Nearby Schools
| NAME: | DISTRICT: | DISTANCE: | |
|---|---|---|---|
|
Grade School
Madison Elementary School |
181 | — | |
|
Middle School
Hinsdale Middle School |
181 | Not in DB | |
|
High School
Hinsdale Central High School |
86 | Not in DB | |
Property History
| DATE: | EVENT: | PRICE: | SOURCE: |
|---|---|---|---|
| 2 Nov, 2012 | Sold | $355,000 | MRED MLS |
| 25 Sep, 2012 | Under contract | $369,000 | MRED MLS |
| — | Last price change | $389,000 | MRED MLS |
| 21 Aug, 2012 | Listed for sale | $399,000 | MRED MLS |
| 13 Dec, 2019 | Sold | $435,000 | MRED MLS |
| 17 Nov, 2019 | Under contract | $449,900 | MRED MLS |
| — | Last price change | $464,900 | MRED MLS |
| 21 Jun, 2019 | Listed for sale | $474,900 | MRED MLS |
| 21 Nov, 2025 | Sold | $775,000 | MRED MLS |
| 26 Oct, 2025 | Under contract | $625,000 | MRED MLS |
| 20 Oct, 2025 | Listed for sale | $625,000 | MRED MLS |
Room Specifics
Total Bedrooms: 4
Bedrooms Above Ground: 3
Bedrooms Below Ground: 1
Dimensions: —
Floor Type: Hardwood
Dimensions: —
Floor Type: Hardwood
Dimensions: —
Floor Type: Carpet
Full Bathrooms: 3
Bathroom Amenities: —
Bathroom in Basement: 1
Rooms: No additional rooms
Basement Description: Finished
Other Specifics
| 1 | |
| — | |
| Asphalt | |
| Patio | |
| Fenced Yard | |
| 50X133 | |
| — | |
| None | |
| Bar-Dry, Hardwood Floors, First Floor Bedroom, First Floor Full Bath | |
| Range, Microwave, Dishwasher, Refrigerator, Stainless Steel Appliance(s) | |
| Not in DB | |
| Pool, Tennis Courts, Sidewalks, Street Lights | |
| — | |
| — | |
| — |
Tax History
| Year | Property Taxes |
|---|---|
| 2012 | $5,472 |
| 2019 | $6,442 |
| 2025 | $8,606 |
Contact Agent
Nearby Similar Homes
Nearby Sold Comparables
Contact Agent
Listing Provided By
R. Hawthorne Group, Ltd.












