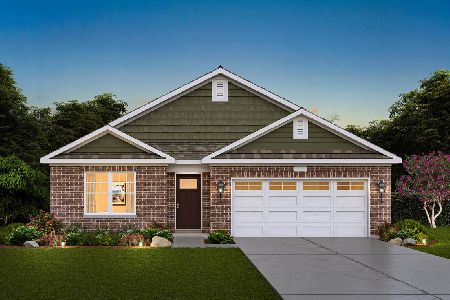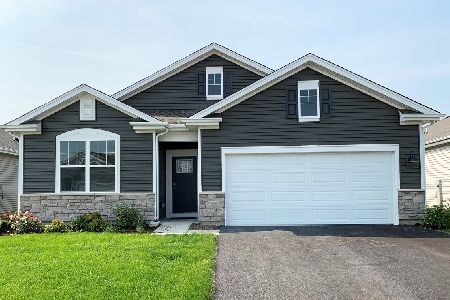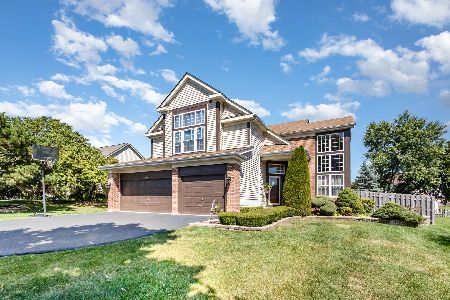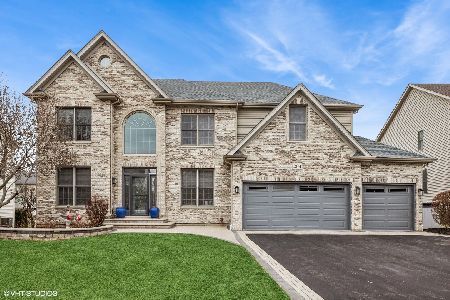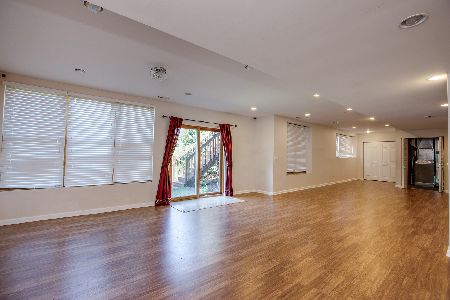204 Melody Drive, Bartlett, Illinois 60103
$420,000
|
Sold
|
|
| Status: | Closed |
| Sqft: | 3,174 |
| Cost/Sqft: | $142 |
| Beds: | 4 |
| Baths: | 5 |
| Year Built: | 2005 |
| Property Taxes: | $13,249 |
| Days On Market: | 4886 |
| Lot Size: | 0,33 |
Description
Impeccable condition with the perfect mix of features & amenities: Desirable floorplan w/2-story Foyer & Family RM - open to large KIT w/extensive cabinetry & center island. 1st flr office/den, spacious Master Suite w/lrg walk-in closet. Enjoy entertaining in the prof. fin. lower level w/Media area, wet bar w/cherry cabinetry & granite countertops, separate Game RM, Exercise RM & extra bathrm. Great neighborhood!
Property Specifics
| Single Family | |
| — | |
| Traditional | |
| 2005 | |
| Full | |
| — | |
| No | |
| 0.33 |
| Du Page | |
| Bartlett Reserve | |
| 400 / Annual | |
| Other | |
| Public | |
| Public Sewer | |
| 08090805 | |
| 0114115015 |
Nearby Schools
| NAME: | DISTRICT: | DISTANCE: | |
|---|---|---|---|
|
Grade School
Prairieview Elementary School |
46 | — | |
|
Middle School
East View Middle School |
46 | Not in DB | |
|
High School
Bartlett High School |
46 | Not in DB | |
Property History
| DATE: | EVENT: | PRICE: | SOURCE: |
|---|---|---|---|
| 30 Aug, 2012 | Sold | $420,000 | MRED MLS |
| 7 Jul, 2012 | Under contract | $450,000 | MRED MLS |
| — | Last price change | $100,000 | MRED MLS |
| 13 Jun, 2012 | Listed for sale | $450,000 | MRED MLS |
| 15 Jun, 2016 | Sold | $478,500 | MRED MLS |
| 11 Apr, 2016 | Under contract | $492,500 | MRED MLS |
| 10 Mar, 2016 | Listed for sale | $492,500 | MRED MLS |
| 3 Jun, 2025 | Sold | $725,000 | MRED MLS |
| 29 Apr, 2025 | Under contract | $729,900 | MRED MLS |
| — | Last price change | $750,000 | MRED MLS |
| 9 Apr, 2025 | Listed for sale | $750,000 | MRED MLS |
Room Specifics
Total Bedrooms: 4
Bedrooms Above Ground: 4
Bedrooms Below Ground: 0
Dimensions: —
Floor Type: Carpet
Dimensions: —
Floor Type: Carpet
Dimensions: —
Floor Type: Carpet
Full Bathrooms: 5
Bathroom Amenities: Whirlpool,Separate Shower,Double Sink
Bathroom in Basement: 1
Rooms: Den,Exercise Room,Foyer,Game Room,Media Room
Basement Description: Finished,Partially Finished
Other Specifics
| 3 | |
| Concrete Perimeter | |
| Asphalt,Brick | |
| Deck, Patio | |
| Fenced Yard | |
| 80X170 | |
| — | |
| Full | |
| Vaulted/Cathedral Ceilings, Bar-Wet, Hardwood Floors, First Floor Laundry | |
| Double Oven, Range, Microwave, Dishwasher, Refrigerator, Disposal | |
| Not in DB | |
| Sidewalks, Street Lights, Street Paved | |
| — | |
| — | |
| Gas Log, Gas Starter |
Tax History
| Year | Property Taxes |
|---|---|
| 2012 | $13,249 |
| 2016 | $13,073 |
| 2025 | $14,261 |
Contact Agent
Nearby Similar Homes
Nearby Sold Comparables
Contact Agent
Listing Provided By
RE/MAX Central Inc.

