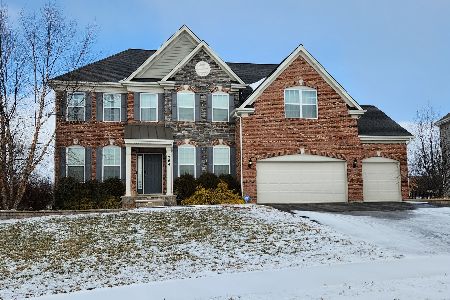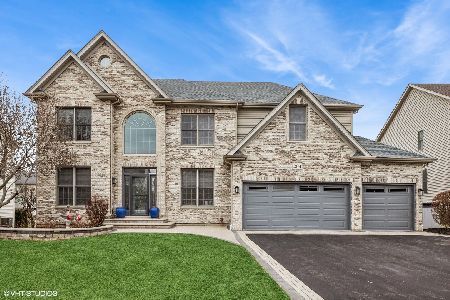210 Melody Drive, Bartlett, Illinois 60103
$550,000
|
Sold
|
|
| Status: | Closed |
| Sqft: | 3,118 |
| Cost/Sqft: | $180 |
| Beds: | 4 |
| Baths: | 5 |
| Year Built: | 2006 |
| Property Taxes: | $14,368 |
| Days On Market: | 1669 |
| Lot Size: | 0,37 |
Description
Rarely available home in the popular Bartlett Reserve is close to the walking paths, forest preserve and is only a short walk away from the Bartlett High School. This beautiful open and modern design has all the bells and whistles! The strong curb appeal feaures a brick front and a side load 3 car garage. Enter the impressive 2 story foyer with the pretty turned staircase, the formal front rooms and the private office. The family room is bright with tall windows, a brick fireplace and a volume ceiling. Your eat-in kitchen features tons of cabinets, an island, pantry and all appliances. The upstairs is inviting with open hall, a spacious primary suite and upgraded bath. Secondary bedrooms with 2 additional baths upstairs as well! The walk-out basement is finished and offers a game room, recreation room and storage. This is a great home and neighborhood! Come celebrate !
Property Specifics
| Single Family | |
| — | |
| — | |
| 2006 | |
| Full | |
| SUSSEX II | |
| No | |
| 0.37 |
| Du Page | |
| Bartlett Reserve | |
| — / Not Applicable | |
| None | |
| Lake Michigan | |
| Public Sewer | |
| 11143634 | |
| 0114115016 |
Nearby Schools
| NAME: | DISTRICT: | DISTANCE: | |
|---|---|---|---|
|
Grade School
Hawk Hollow Elementary School |
46 | — | |
|
Middle School
East View Middle School |
46 | Not in DB | |
|
High School
Bartlett High School |
46 | Not in DB | |
Property History
| DATE: | EVENT: | PRICE: | SOURCE: |
|---|---|---|---|
| 18 May, 2020 | Under contract | $0 | MRED MLS |
| 30 Apr, 2020 | Listed for sale | $0 | MRED MLS |
| 27 Aug, 2021 | Sold | $550,000 | MRED MLS |
| 18 Jul, 2021 | Under contract | $559,900 | MRED MLS |
| 2 Jul, 2021 | Listed for sale | $559,900 | MRED MLS |
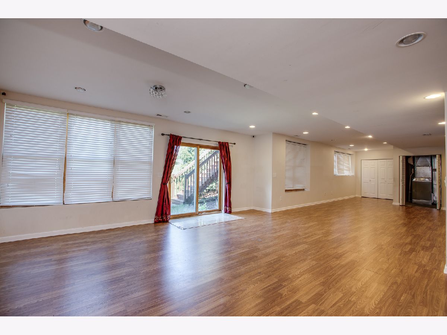
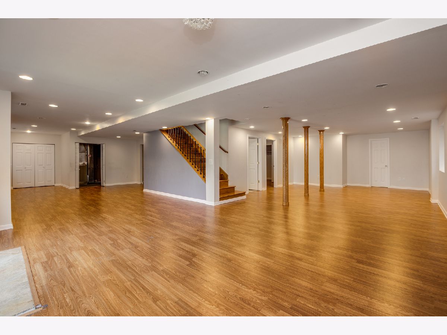
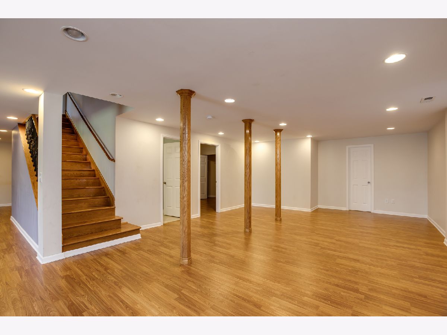
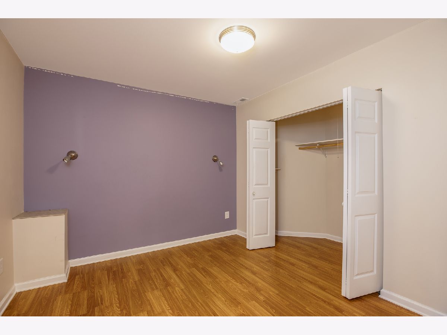
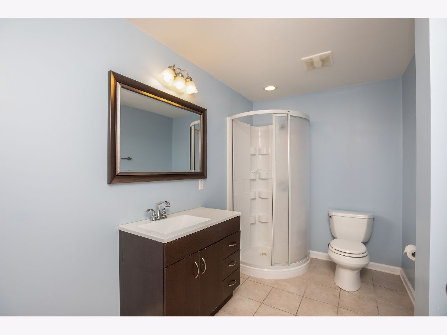
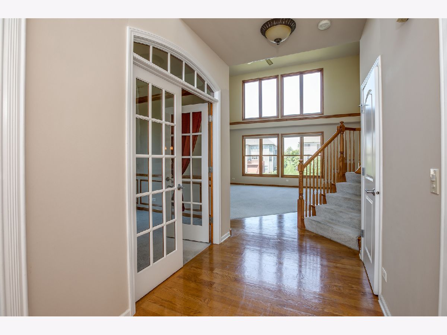
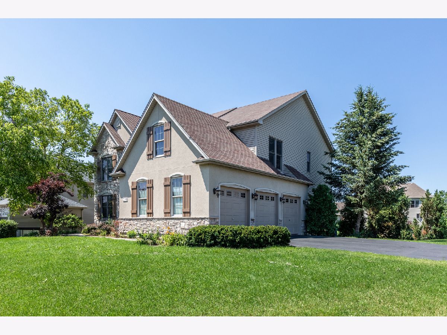
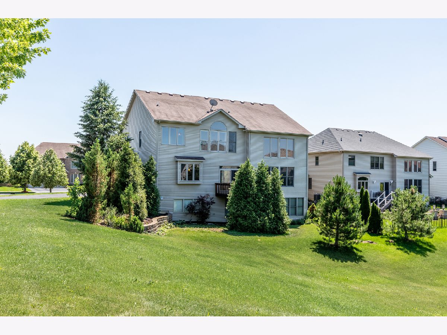
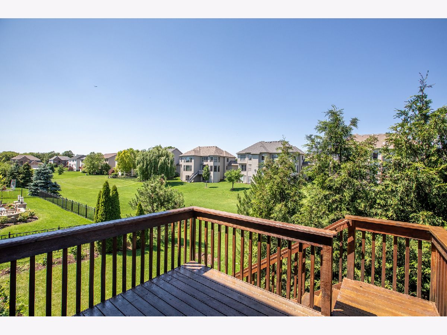
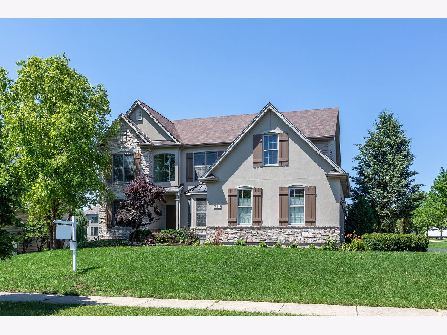
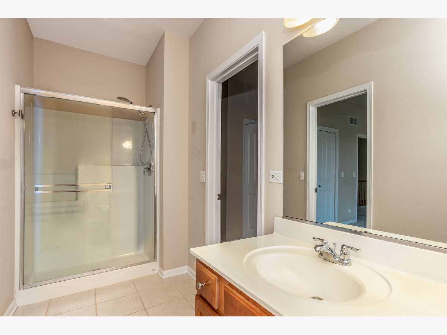
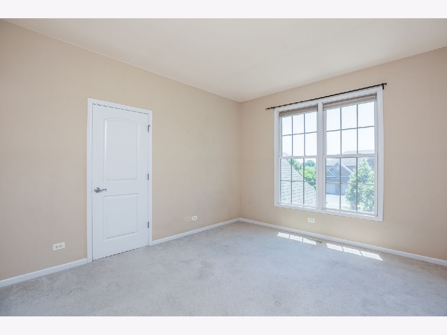
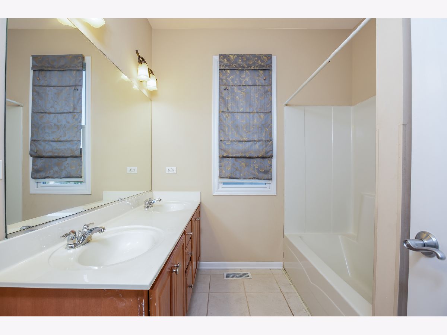
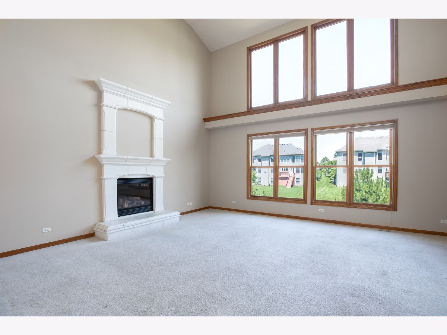
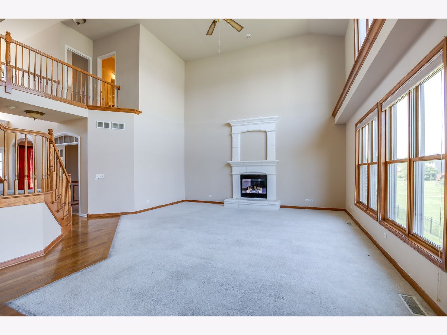
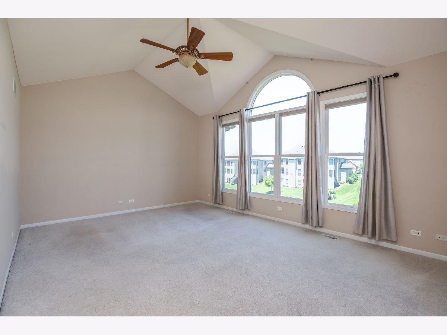
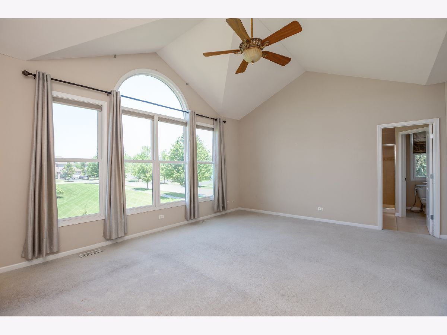
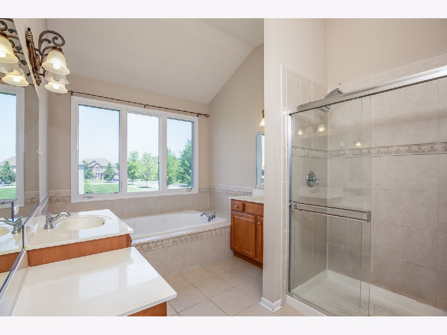
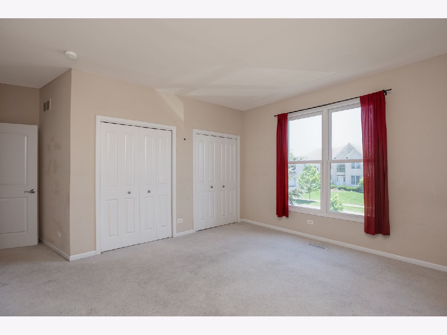
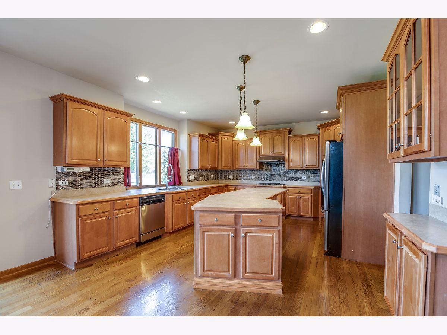
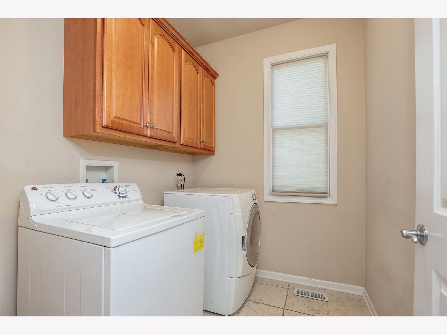
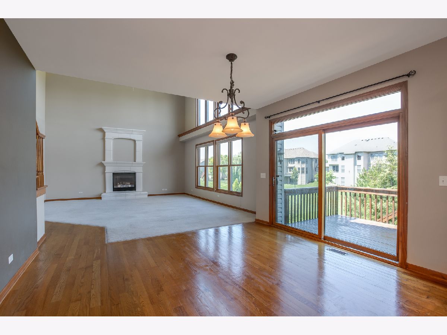
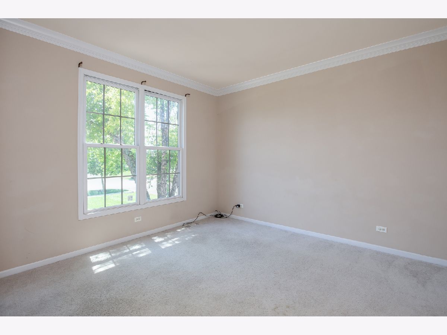
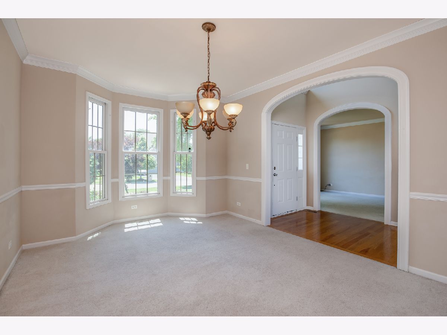
Room Specifics
Total Bedrooms: 4
Bedrooms Above Ground: 4
Bedrooms Below Ground: 0
Dimensions: —
Floor Type: Carpet
Dimensions: —
Floor Type: Carpet
Dimensions: —
Floor Type: Carpet
Full Bathrooms: 5
Bathroom Amenities: Whirlpool,Separate Shower,Double Sink
Bathroom in Basement: 1
Rooms: Den,Recreation Room
Basement Description: Finished
Other Specifics
| 3 | |
| Concrete Perimeter | |
| Asphalt | |
| Deck | |
| — | |
| 102 X 147 X 73 X 171 | |
| — | |
| Full | |
| Vaulted/Cathedral Ceilings, Hardwood Floors, First Floor Laundry | |
| Double Oven, Microwave, Dishwasher, Washer, Dryer, Disposal | |
| Not in DB | |
| Park, Lake, Sidewalks, Street Lights, Street Paved | |
| — | |
| — | |
| — |
Tax History
| Year | Property Taxes |
|---|---|
| 2021 | $14,368 |
Contact Agent
Nearby Similar Homes
Nearby Sold Comparables
Contact Agent
Listing Provided By
RE/MAX Cornerstone

