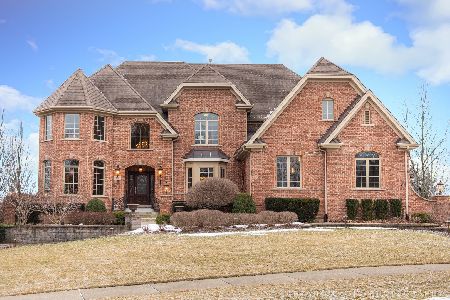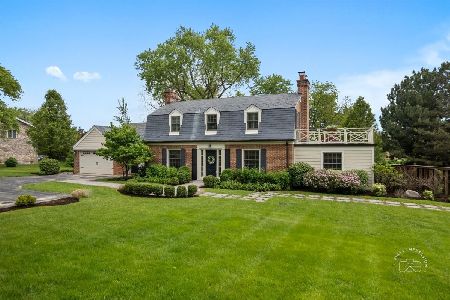204 Sunset Terrace, Medinah, Illinois 60157
$1,255,000
|
Sold
|
|
| Status: | Closed |
| Sqft: | 7,533 |
| Cost/Sqft: | $172 |
| Beds: | 5 |
| Baths: | 5 |
| Year Built: | 2003 |
| Property Taxes: | $23,193 |
| Days On Market: | 1029 |
| Lot Size: | 0,51 |
Description
You won't want to miss out on this gorgeous, one-of-a-kind home located in the heart of Medinah, Illinois! Built in 2003, this custom, 7,500+ sq ft home features an impressive floor plan with 2-story foyer, formal living & dining rooms, and beautiful library for your home office needs - plus, an enormous gourmet kitchen with high-end appliances, huge center island w/prep sink & seating, adjacent breakfast room, & walk-in pantry - all open to a gorgeous great room with soaring coffered ceilings and impressive brick fireplace. Five generous bedrooms grace the 2nd floor, which features extra-wide hallways with incredible millwork. Primary suite boasts a luxe bath with his and hers vanity, walk-in closets, jetted tub, separate shower and water closet. 2nd bedroom offers floorplan flexibility and can easily be converted to an ensuite or continue to share a bath with the 3rd bedroom. At the opposite end of the hallway, you will find the Jack & Jill bath that connects bedrooms 4 & 5 - both of which offer large, walk-in closets. Continue to entertain your family & friends on the finished walkout lower level which features a large family room with lovely brick fireplace and built-in wet bar with eating area and game room that opens to a spacious, brick paver patio surrounded by stunning, professional landscaping! Additional lower level spaces offer a multitude of opportunities, like the fabulous home gym that can also serve as a children's playroom or workshop/craft area, plus an enormous storage area with built-in shelving. 3+ car garage with built-ins, large mudroom with custom cabinetry & built-ins, plus separate laundry with more amazing built-ins, cabinetry, sink and storage closet. Just a stone's throw from this lovely home, you will find Medinah Country Club, a private golf course that has been host to some of the world's greatest golfers over the years! Or spend the day in beautiful and historic 255-acre Meacham Grove Forest Preserve, with 2.5 miles of walking/hiking paths, fishing in the 32-acre Maple Lake, plus plenty of open grassy areas and tables to enjoy picnics surrounded by nature! NOTE: This property is on City Water & Sewer!
Property Specifics
| Single Family | |
| — | |
| — | |
| 2003 | |
| — | |
| CUSTOM | |
| No | |
| 0.51 |
| Du Page | |
| — | |
| — / Not Applicable | |
| — | |
| — | |
| — | |
| 11755392 | |
| 0211306024 |
Nearby Schools
| NAME: | DISTRICT: | DISTANCE: | |
|---|---|---|---|
|
Grade School
Erickson Elementary School |
13 | — | |
|
Middle School
Westfield Middle School |
13 | Not in DB | |
|
High School
Lake Park High School |
108 | Not in DB | |
Property History
| DATE: | EVENT: | PRICE: | SOURCE: |
|---|---|---|---|
| 24 May, 2023 | Sold | $1,255,000 | MRED MLS |
| 12 Apr, 2023 | Under contract | $1,295,000 | MRED MLS |
| 10 Apr, 2023 | Listed for sale | $1,295,000 | MRED MLS |































































Room Specifics
Total Bedrooms: 5
Bedrooms Above Ground: 5
Bedrooms Below Ground: 0
Dimensions: —
Floor Type: —
Dimensions: —
Floor Type: —
Dimensions: —
Floor Type: —
Dimensions: —
Floor Type: —
Full Bathrooms: 5
Bathroom Amenities: Whirlpool,Separate Shower,Steam Shower,Double Sink
Bathroom in Basement: 1
Rooms: —
Basement Description: Finished,Exterior Access,Lookout,9 ft + pour,Rec/Family Area,Storage Space
Other Specifics
| 3.5 | |
| — | |
| Concrete,Side Drive | |
| — | |
| — | |
| 120.16 X 174.41 X 120 X 17 | |
| Dormer,Unfinished | |
| — | |
| — | |
| — | |
| Not in DB | |
| — | |
| — | |
| — | |
| — |
Tax History
| Year | Property Taxes |
|---|---|
| 2023 | $23,193 |
Contact Agent
Nearby Similar Homes
Nearby Sold Comparables
Contact Agent
Listing Provided By
@properties Christie's International Real Estate






