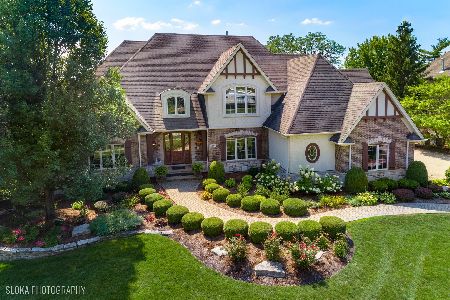208 Sunset Terrace, Medinah, Illinois 60157
$1,350,000
|
Sold
|
|
| Status: | Closed |
| Sqft: | 7,769 |
| Cost/Sqft: | $180 |
| Beds: | 6 |
| Baths: | 5 |
| Year Built: | 2007 |
| Property Taxes: | $26,202 |
| Days On Market: | 1101 |
| Lot Size: | 0,52 |
Description
A truly elegant masterpiece meticulously maintained one-owner custom home built to perfection by Landmark Custom Homes. This home features six bedrooms, four and a half baths and three gas fireplaces, with over 7,769-square feet of living space, on a half-acre lot in a quiet peaceful neighborhood. As you venture up to the front door notice the secret garden space perfect to escape and read a book. The home features a true chef's dream kitchen equipped with Amish custom cabinetry, an Asko dishwasher, a built-in SubZero refrigerator and freezer, Wolf double ovens, a Thermador hood and DCS chef's cooktop with built-in food warmers perfect for the entertainer. It also features a very large center island with a built-in sink and granite countertops with a separate eating area. The living room is the focal point of the home with vaulted ceilings, a Juliet balcony, a stoned gas fireplace, lots of windows for natural light and built-in sound speakers perfect for entertaining. The first-floor bedroom with an attached full bath can be used as an office or in-law arrangement. Upstairs there are four bedrooms. Bedrooms one and two offer a shared dual bathroom. Bedroom three features a large walk-in closet and an attached full bathroom. The primary bedroom has a sitting area with a gas fireplace and features a huge walk-in closet with a built-in granite island. The primary bath features a sunken Jacuzzi tub with a separate walk-in shower with body sprayers and a shower head. The newly finished walkout basement features coffered ceilings, a bonus family room with built-ins, an attached bedroom, a gas fireplace, a full wet bar with microwave and a stainless-steel refrigerator and bath as an additional option, with a private entrance. Wraparound deck and stone patio with built-in gas fireplace. Three-car garage. High-Efficiency furnaces. Dual sump pump. This community features trails at Meacham Grove Nature Preserve and a park just moments away! Top Rated School District 13!
Property Specifics
| Single Family | |
| — | |
| — | |
| 2007 | |
| — | |
| CUSTOM | |
| No | |
| 0.52 |
| Du Page | |
| — | |
| — / Not Applicable | |
| — | |
| — | |
| — | |
| 11695460 | |
| 0211306013 |
Nearby Schools
| NAME: | DISTRICT: | DISTANCE: | |
|---|---|---|---|
|
Grade School
Erickson Elementary School |
13 | — | |
|
Middle School
Westfield Middle School |
13 | Not in DB | |
|
High School
Lake Park High School |
108 | Not in DB | |
Property History
| DATE: | EVENT: | PRICE: | SOURCE: |
|---|---|---|---|
| 31 May, 2023 | Sold | $1,350,000 | MRED MLS |
| 3 Mar, 2023 | Under contract | $1,395,000 | MRED MLS |
| 27 Jan, 2023 | Listed for sale | $1,395,000 | MRED MLS |
































































Room Specifics
Total Bedrooms: 6
Bedrooms Above Ground: 6
Bedrooms Below Ground: 0
Dimensions: —
Floor Type: —
Dimensions: —
Floor Type: —
Dimensions: —
Floor Type: —
Dimensions: —
Floor Type: —
Dimensions: —
Floor Type: —
Full Bathrooms: 5
Bathroom Amenities: Whirlpool,Separate Shower,Double Sink,Soaking Tub
Bathroom in Basement: 1
Rooms: —
Basement Description: Finished,9 ft + pour,Rec/Family Area,Sleeping Area,Storage Space,Walk-Up Access
Other Specifics
| 3 | |
| — | |
| Concrete | |
| — | |
| — | |
| 22651 | |
| Full,Pull Down Stair | |
| — | |
| — | |
| — | |
| Not in DB | |
| — | |
| — | |
| — | |
| — |
Tax History
| Year | Property Taxes |
|---|---|
| 2023 | $26,202 |
Contact Agent
Nearby Similar Homes
Nearby Sold Comparables
Contact Agent
Listing Provided By
Coldwell Banker Realty





