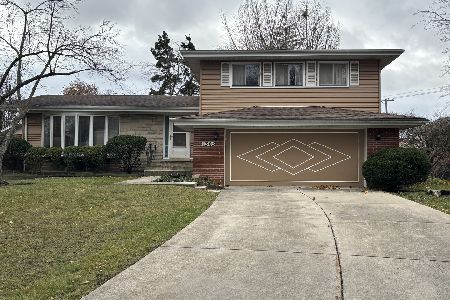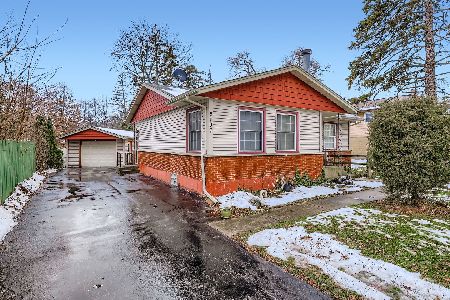204 Yale Avenue, Arlington Heights, Illinois 60005
$314,900
|
Sold
|
|
| Status: | Closed |
| Sqft: | 1,123 |
| Cost/Sqft: | $280 |
| Beds: | 4 |
| Baths: | 2 |
| Year Built: | 1959 |
| Property Taxes: | $7,547 |
| Days On Market: | 1947 |
| Lot Size: | 0,22 |
Description
Many updates in this split level home located in the beautiful Westgate subdivision. Freshly painted throughout. New carpeting throughout. White doors & trim throughout. Updated eat-in kitchen with maple cabinets, granite counter-tops, ceramic tiled back splash, hardwood floors, pocket doors, recessed & under the cabinet lighting. Bright living/ dining room combo with a view of the beautiful backyard & sliding glass doors out to the patio. Second level with three bedrooms & 2 linen closets. Hardwood under the carpeting in the bedrooms. The light switches, outlets & light fixtures are updated. Ceiling lights in all the bedrooms. Lower lever offers a family room with built-ins, 1/2 bath, fourth bedroom, laundry room, & concrete crawl space for storage. Updated roof & siding. Close to many beautiful parks & great schools. Minutes to down town & Metra.
Property Specifics
| Single Family | |
| — | |
| Tri-Level | |
| 1959 | |
| Partial | |
| — | |
| No | |
| 0.22 |
| Cook | |
| Westgate | |
| 0 / Not Applicable | |
| None | |
| Lake Michigan | |
| Public Sewer | |
| 10861430 | |
| 03311030210000 |
Nearby Schools
| NAME: | DISTRICT: | DISTANCE: | |
|---|---|---|---|
|
Grade School
Westgate Elementary School |
25 | — | |
|
Middle School
South Middle School |
25 | Not in DB | |
|
High School
Rolling Meadows High School |
214 | Not in DB | |
Property History
| DATE: | EVENT: | PRICE: | SOURCE: |
|---|---|---|---|
| 29 Oct, 2020 | Sold | $314,900 | MRED MLS |
| 20 Sep, 2020 | Under contract | $314,900 | MRED MLS |
| 17 Sep, 2020 | Listed for sale | $314,900 | MRED MLS |


































Room Specifics
Total Bedrooms: 4
Bedrooms Above Ground: 4
Bedrooms Below Ground: 0
Dimensions: —
Floor Type: Carpet
Dimensions: —
Floor Type: Carpet
Dimensions: —
Floor Type: Carpet
Full Bathrooms: 2
Bathroom Amenities: —
Bathroom in Basement: 1
Rooms: Foyer
Basement Description: Finished,Crawl
Other Specifics
| 1 | |
| Concrete Perimeter | |
| Concrete | |
| Patio | |
| Mature Trees | |
| 144X87X128X62 | |
| — | |
| None | |
| — | |
| Range, Microwave, Dishwasher, Refrigerator, Washer, Dryer, Disposal | |
| Not in DB | |
| Park, Curbs, Sidewalks, Street Lights, Street Paved | |
| — | |
| — | |
| — |
Tax History
| Year | Property Taxes |
|---|---|
| 2020 | $7,547 |
Contact Agent
Nearby Similar Homes
Nearby Sold Comparables
Contact Agent
Listing Provided By
The Royal Family Real Estate








