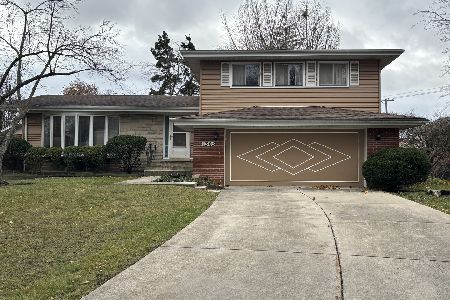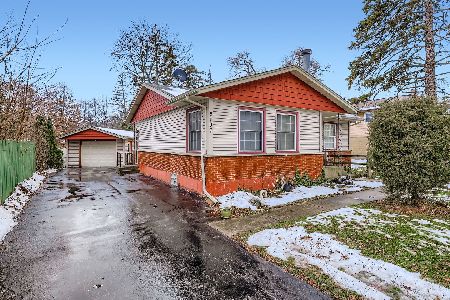1410 Miner Street, Arlington Heights, Illinois 60005
$437,500
|
Sold
|
|
| Status: | Closed |
| Sqft: | 1,176 |
| Cost/Sqft: | $357 |
| Beds: | 3 |
| Baths: | 2 |
| Year Built: | 1956 |
| Property Taxes: | $8,303 |
| Days On Market: | 1536 |
| Lot Size: | 0,15 |
Description
This impeccably remodeled home has the magnificent "WOW FACTOR" from the moment you walk in. This ranch house is perfectly remodeled with top of the line materials with impressive finishes from floor to ceiling. The open floor plan brings together very spacious living room & the kitchen. This fully remodeled house features 4 bedrooms and 2 baths. with total of 2320 sqft of living space. The house is located in a highly desired Arlington Heights area. The house features Hardwood floors throughout, fully finished basement, attached garage and lots of storage space too. This house checks all the boxes with what it has to offer. Schedule your showing soon. THIS HOT HOME WILL NOT LAST. The showings will start on Friday.
Property Specifics
| Single Family | |
| — | |
| Ranch | |
| 1956 | |
| Full | |
| RANCH | |
| No | |
| 0.15 |
| Cook | |
| — | |
| 0 / Not Applicable | |
| None | |
| Lake Michigan | |
| Public Sewer | |
| 11262621 | |
| 03303110260000 |
Nearby Schools
| NAME: | DISTRICT: | DISTANCE: | |
|---|---|---|---|
|
Grade School
Westgate Elementary School |
25 | — | |
|
Middle School
South Middle School |
25 | Not in DB | |
|
High School
Rolling Meadows High School |
214 | Not in DB | |
Property History
| DATE: | EVENT: | PRICE: | SOURCE: |
|---|---|---|---|
| 8 Feb, 2019 | Sold | $242,500 | MRED MLS |
| 9 Jan, 2019 | Under contract | $259,900 | MRED MLS |
| — | Last price change | $279,900 | MRED MLS |
| 27 Sep, 2018 | Listed for sale | $299,900 | MRED MLS |
| 17 Dec, 2021 | Sold | $437,500 | MRED MLS |
| 7 Nov, 2021 | Under contract | $420,000 | MRED MLS |
| 3 Nov, 2021 | Listed for sale | $420,000 | MRED MLS |
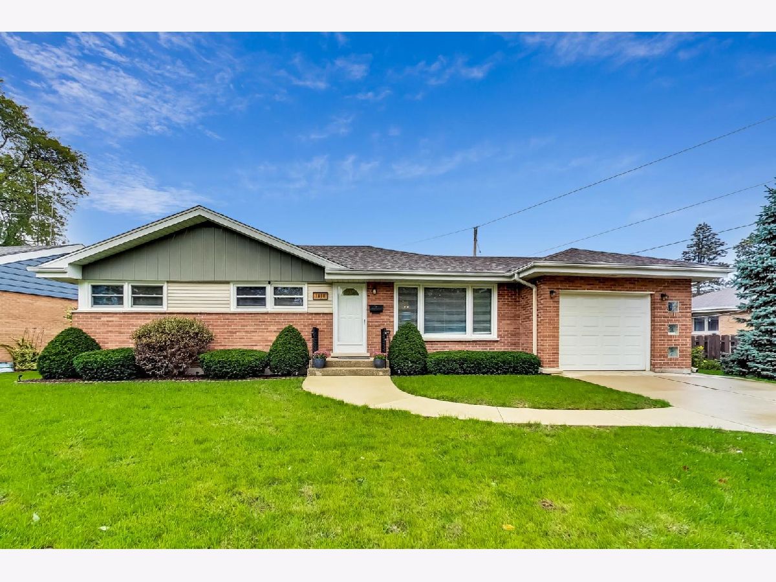

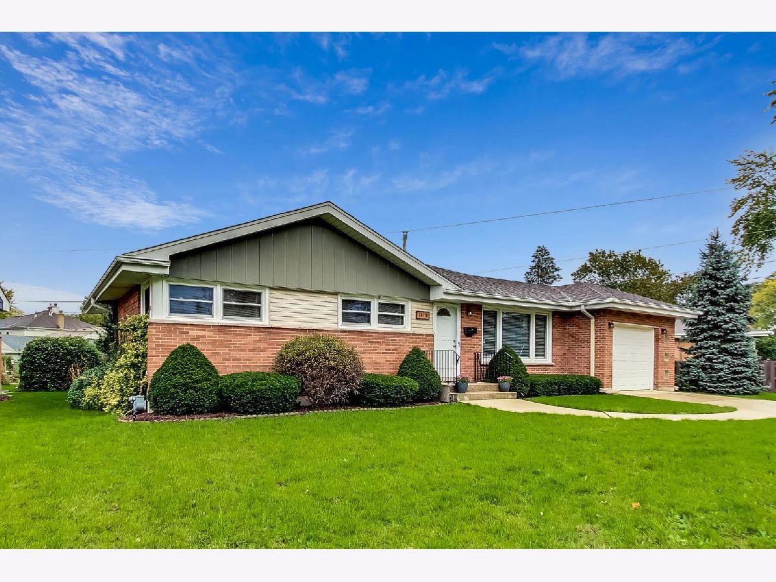











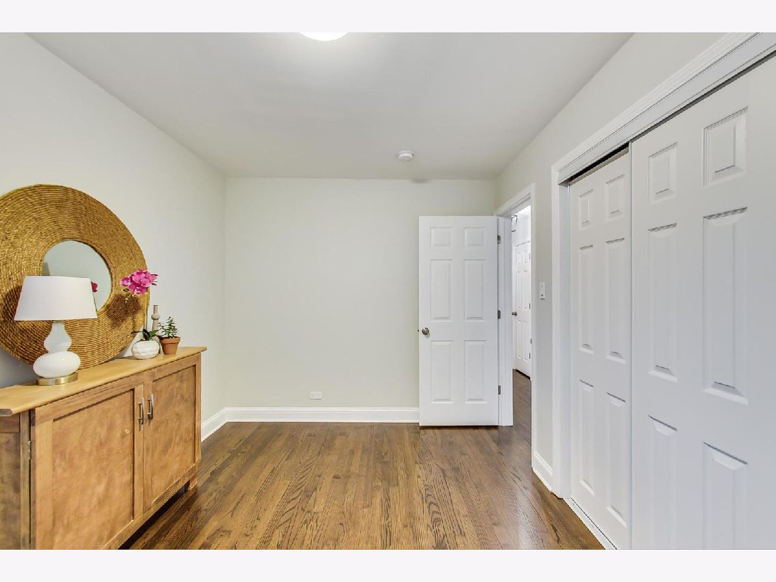


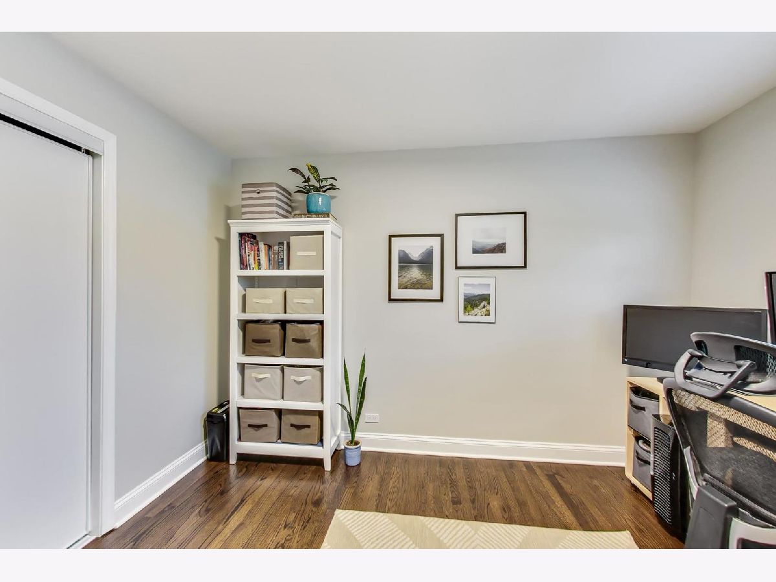






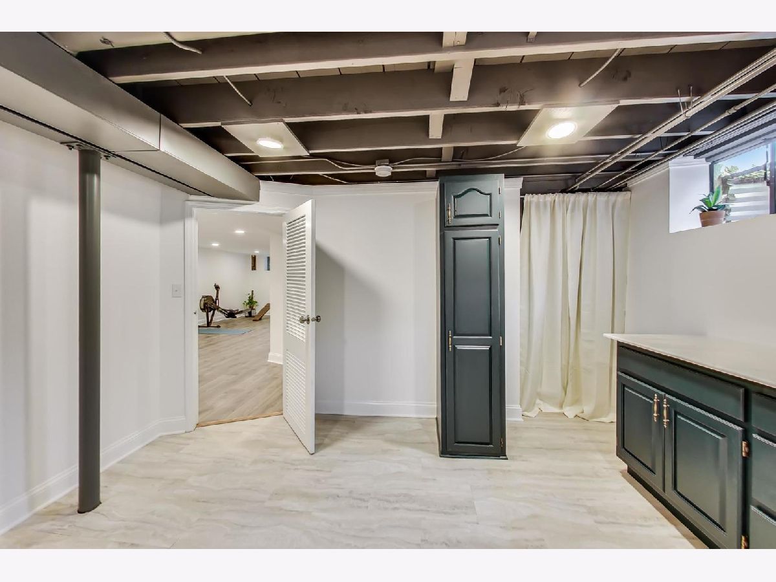
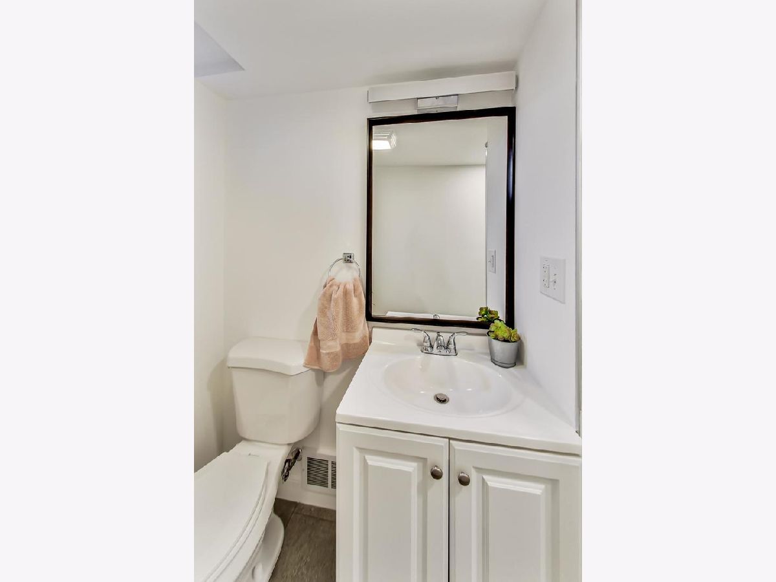

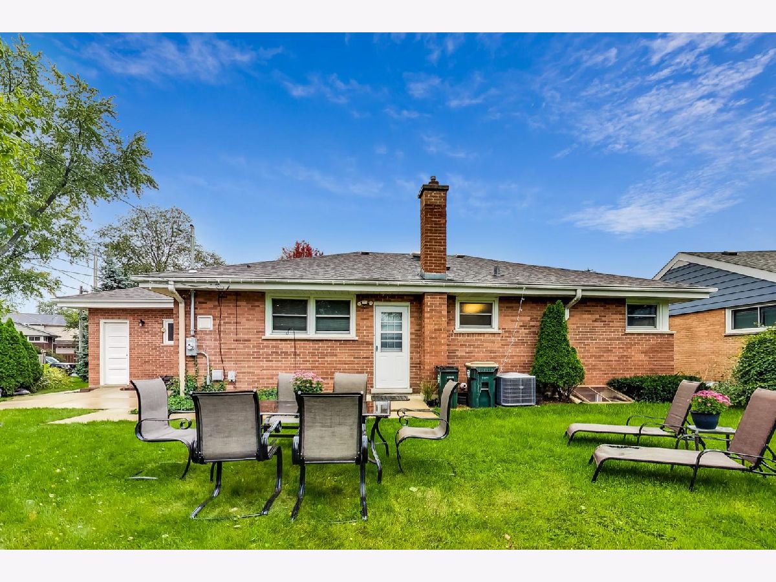



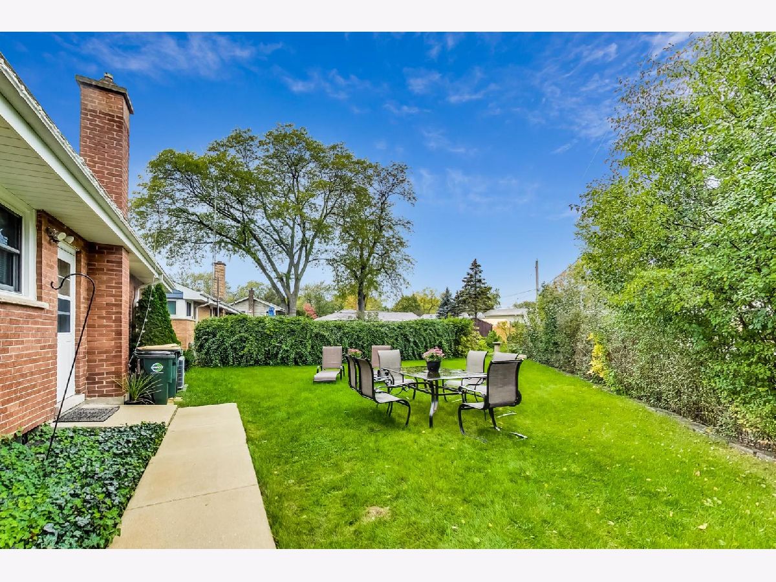



Room Specifics
Total Bedrooms: 4
Bedrooms Above Ground: 3
Bedrooms Below Ground: 1
Dimensions: —
Floor Type: Hardwood
Dimensions: —
Floor Type: Hardwood
Dimensions: —
Floor Type: —
Full Bathrooms: 2
Bathroom Amenities: —
Bathroom in Basement: 1
Rooms: No additional rooms
Basement Description: Finished
Other Specifics
| 1 | |
| Concrete Perimeter | |
| Concrete | |
| Patio | |
| — | |
| 91 X 114 | |
| — | |
| None | |
| Hardwood Floors, First Floor Bedroom, First Floor Full Bath | |
| Range, Microwave, Dishwasher, Refrigerator, Washer, Dryer, Disposal, Stainless Steel Appliance(s) | |
| Not in DB | |
| Park, Pool, Sidewalks | |
| — | |
| — | |
| — |
Tax History
| Year | Property Taxes |
|---|---|
| 2019 | $7,000 |
| 2021 | $8,303 |
Contact Agent
Nearby Similar Homes
Nearby Sold Comparables
Contact Agent
Listing Provided By
Real People Realty, Inc.


