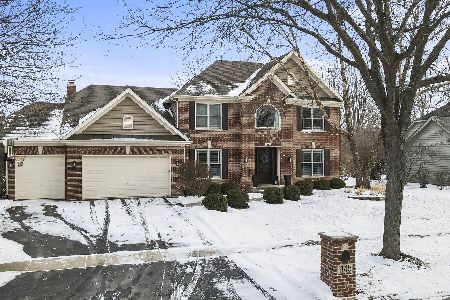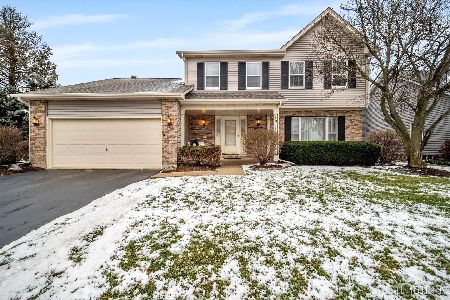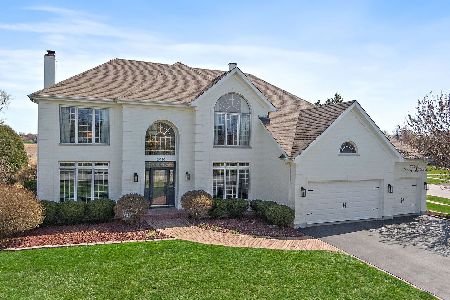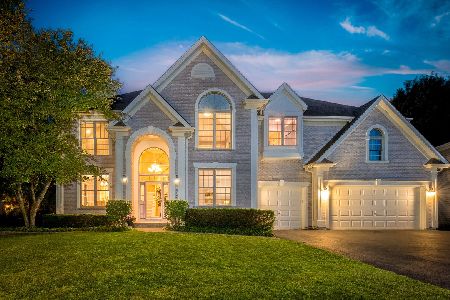2040 Arrowhead Court, Geneva, Illinois 60134
$620,000
|
Sold
|
|
| Status: | Closed |
| Sqft: | 3,672 |
| Cost/Sqft: | $174 |
| Beds: | 5 |
| Baths: | 5 |
| Year Built: | 2000 |
| Property Taxes: | $16,440 |
| Days On Market: | 3777 |
| Lot Size: | 0,00 |
Description
Custom Contemporary Home features grand spaces and exquisite finishes! Set on a premium cul-de-sac golf course home site on the 17th tee in prestigious Eagle Brook. This extraordinary luxury residence boasts unsurpassed quality, fine craftsmanship and outstanding design. Fabulous open floor plan features grand-sized rooms, custom millwork, hardwood floors & high end finishes. Designed and decorated by a top Chicago designer, every room is fresh and stylish! Dramatic 2-story foyer with grand split staircase and marble floors. Exquisite Chef's Dream Kitchen drenched in luxury amenities. Wood-Mode furniture cabinetry, high end appliances & amazing butler's pantry! Fabulous breakfast room overlooks expansive Family Room with marble fireplace and a wall of floor-to-ceiling windows. Luxurious Master Suite with new luxury bath features a private wrap around Coffee Porch and dream walk-in closet. Superb finished lower level! Spectacular backyard with tiered patios for outdoor entertaining!
Property Specifics
| Single Family | |
| — | |
| Georgian | |
| 2000 | |
| Full | |
| CUSTOM | |
| No | |
| — |
| Kane | |
| Eagle Brook | |
| 0 / Not Applicable | |
| None | |
| Public | |
| Public Sewer | |
| 09054703 | |
| 1216102015 |
Nearby Schools
| NAME: | DISTRICT: | DISTANCE: | |
|---|---|---|---|
|
Grade School
Western Avenue Elementary School |
304 | — | |
|
Middle School
Geneva Middle School |
304 | Not in DB | |
|
High School
Geneva Community High School |
304 | Not in DB | |
Property History
| DATE: | EVENT: | PRICE: | SOURCE: |
|---|---|---|---|
| 26 May, 2016 | Sold | $620,000 | MRED MLS |
| 7 Apr, 2016 | Under contract | $639,900 | MRED MLS |
| — | Last price change | $669,900 | MRED MLS |
| 2 Oct, 2015 | Listed for sale | $689,500 | MRED MLS |
Room Specifics
Total Bedrooms: 6
Bedrooms Above Ground: 5
Bedrooms Below Ground: 1
Dimensions: —
Floor Type: Hardwood
Dimensions: —
Floor Type: Hardwood
Dimensions: —
Floor Type: Hardwood
Dimensions: —
Floor Type: —
Dimensions: —
Floor Type: —
Full Bathrooms: 5
Bathroom Amenities: Separate Shower,Double Sink,Soaking Tub
Bathroom in Basement: 1
Rooms: Bonus Room,Bedroom 5,Bedroom 6,Breakfast Room,Foyer,Game Room,Great Room,Pantry,Recreation Room,Study
Basement Description: Finished
Other Specifics
| 3 | |
| Concrete Perimeter | |
| Concrete | |
| Brick Paver Patio, Storms/Screens, Outdoor Fireplace | |
| Cul-De-Sac,Golf Course Lot,Landscaped | |
| 138X135X44X126X53 | |
| Full | |
| Full | |
| Bar-Wet, Hardwood Floors, First Floor Laundry | |
| Double Oven, Microwave, Dishwasher, Refrigerator, Bar Fridge, Washer, Dryer, Disposal, Stainless Steel Appliance(s) | |
| Not in DB | |
| Sidewalks, Street Lights, Street Paved | |
| — | |
| — | |
| Gas Log, Gas Starter |
Tax History
| Year | Property Taxes |
|---|---|
| 2016 | $16,440 |
Contact Agent
Nearby Similar Homes
Nearby Sold Comparables
Contact Agent
Listing Provided By
Coldwell Banker Residential Brokerage







