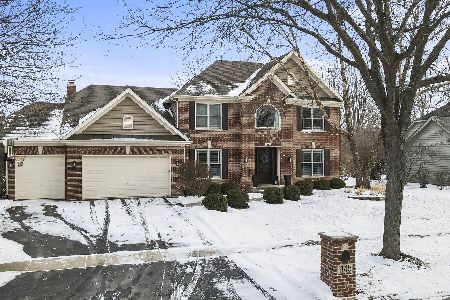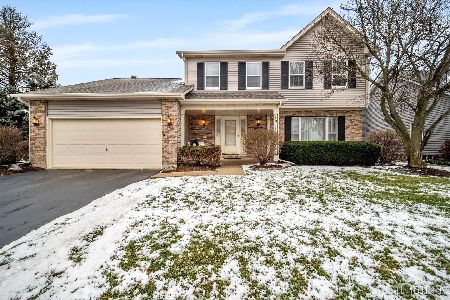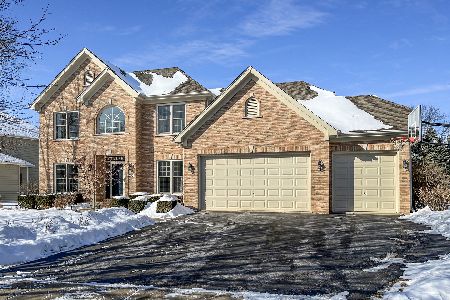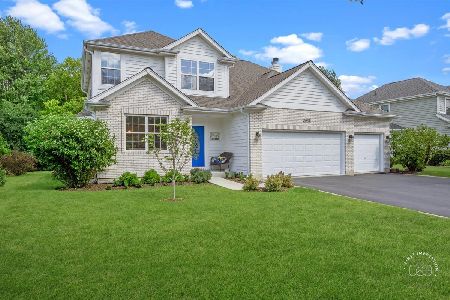2065 Eldorado Drive, Geneva, Illinois 60134
$625,000
|
Sold
|
|
| Status: | Closed |
| Sqft: | 3,508 |
| Cost/Sqft: | $171 |
| Beds: | 4 |
| Baths: | 3 |
| Year Built: | 1999 |
| Property Taxes: | $14,377 |
| Days On Market: | 1302 |
| Lot Size: | 0,00 |
Description
THIS HOME IN SOUGHT AFTER EAGLEBROOK IS JUST PERFECTION! Live large in this spacious and updated home. The floor plan is open with gorgeous windows allowing for lots of light. Owner has installed new wide plank flooring throughout the main level and new carpet upstairs. You will love the huge kitchen with butler and walk-in pantries. There are white cabinets, stainless appliances (double oven) and a large island ~ tons of space for the family chef! Come home to comfort and relax in the 2-story family room with all the amenities for enjoyment (masonry fireplace, panoramic windows and substantial size). This home has an office (possible 5th bedroom) and a full bath. There is a private entrance through the garage if a buyer would want a possible in-law/nanny arrangement. Upstairs the master suite has a sitting area, his/her closets and a lux bath. Three additional expansive bedrooms share a substantial hall bath with 3 sinks. There is a finished basement and two large storage areas. Outside enjoy dinner on your paver patio and watch the kids play on the swing set. The neighborhood is fantastic with a nearby park, private country club and convenient to entertainment/shopping. A fabulous find!
Property Specifics
| Single Family | |
| — | |
| — | |
| 1999 | |
| — | |
| — | |
| No | |
| — |
| Kane | |
| Eagle Brook | |
| — / Not Applicable | |
| — | |
| — | |
| — | |
| 11460816 | |
| 1209354017 |
Nearby Schools
| NAME: | DISTRICT: | DISTANCE: | |
|---|---|---|---|
|
Grade School
Western Avenue Elementary School |
304 | — | |
|
Middle School
Geneva Middle School |
304 | Not in DB | |
|
High School
Geneva Community High School |
304 | Not in DB | |
Property History
| DATE: | EVENT: | PRICE: | SOURCE: |
|---|---|---|---|
| 16 Dec, 2010 | Sold | $460,000 | MRED MLS |
| 11 Nov, 2010 | Under contract | $489,900 | MRED MLS |
| 7 Sep, 2010 | Listed for sale | $489,900 | MRED MLS |
| 15 Aug, 2022 | Sold | $625,000 | MRED MLS |
| 18 Jul, 2022 | Under contract | $599,900 | MRED MLS |
| 12 Jul, 2022 | Listed for sale | $599,900 | MRED MLS |
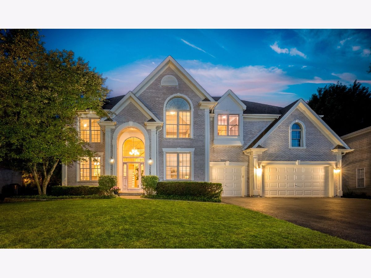
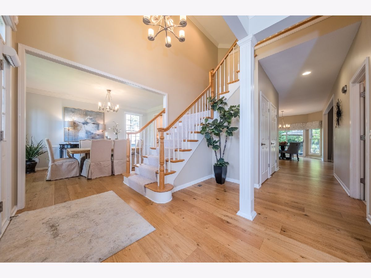
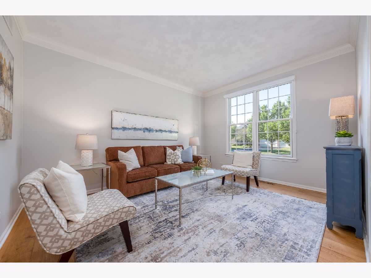
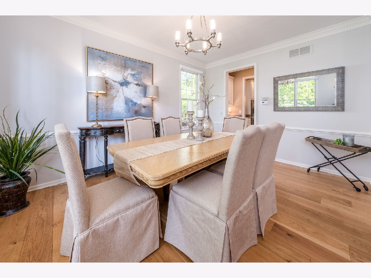
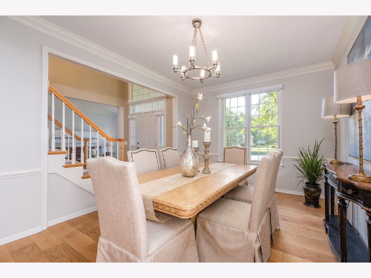
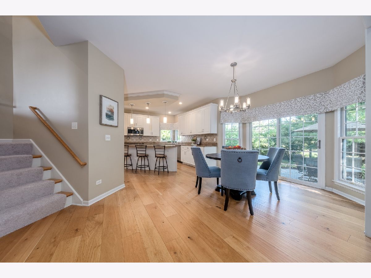
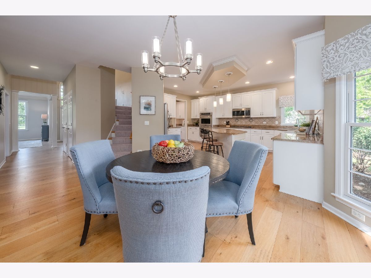
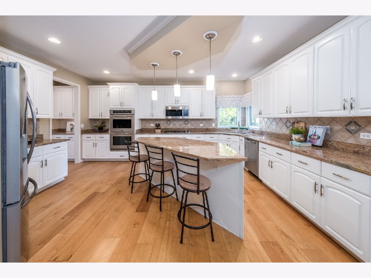
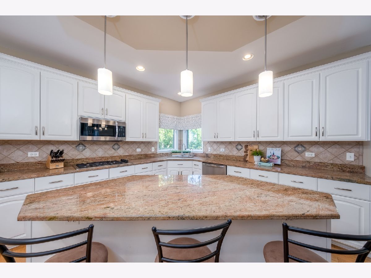
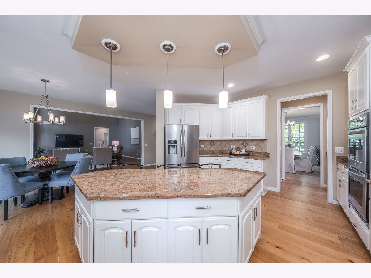
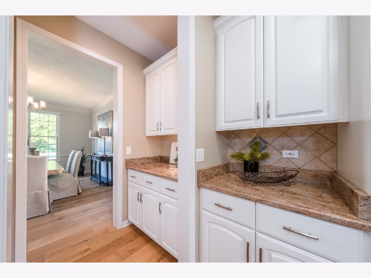
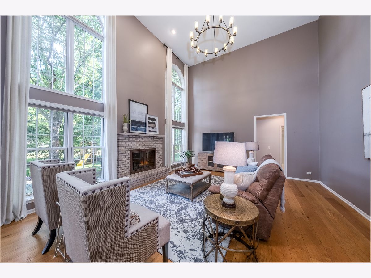
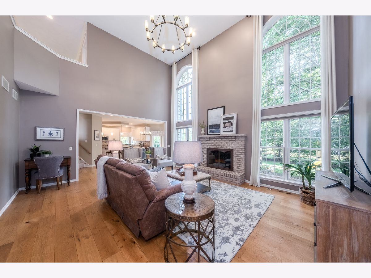
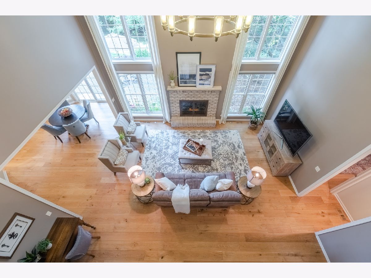
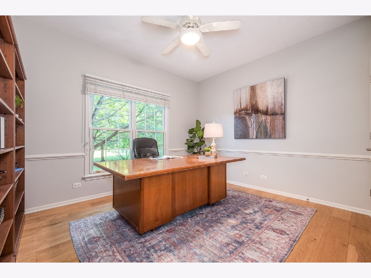
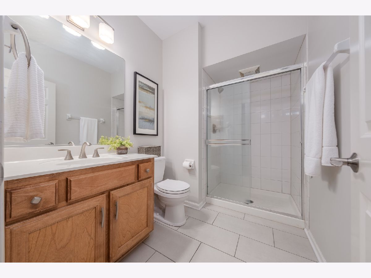
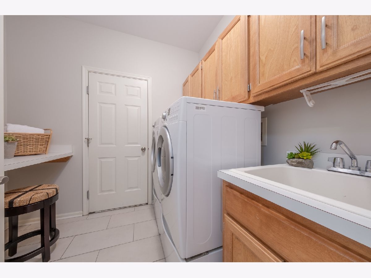
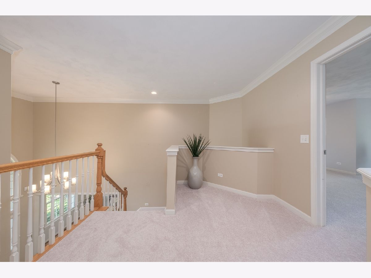
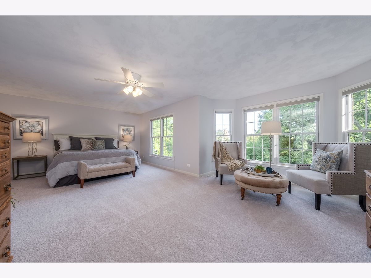
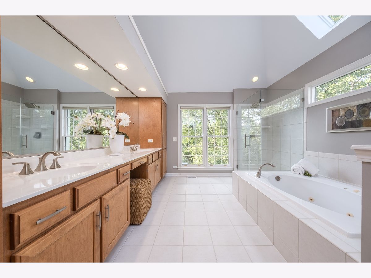
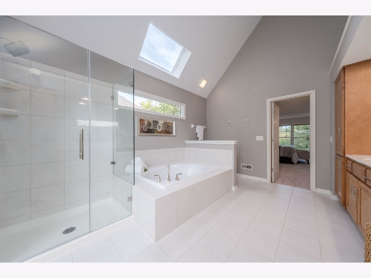
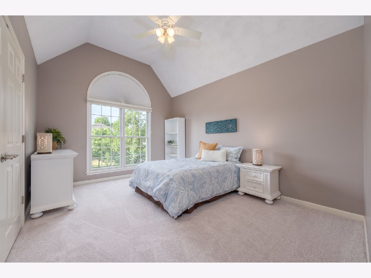
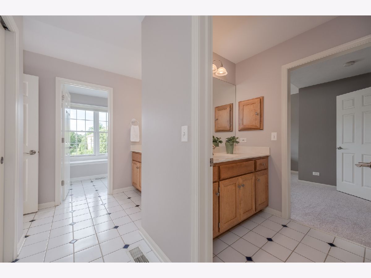
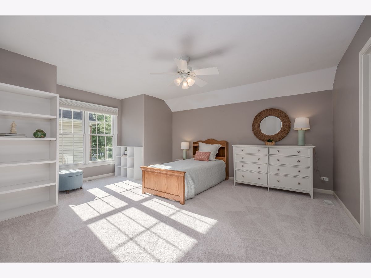
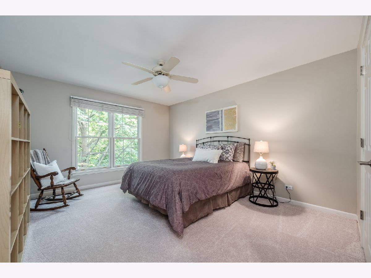
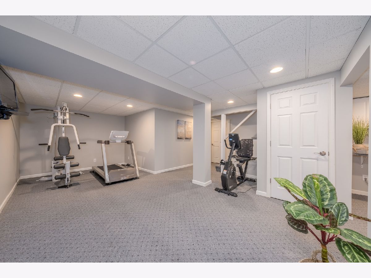
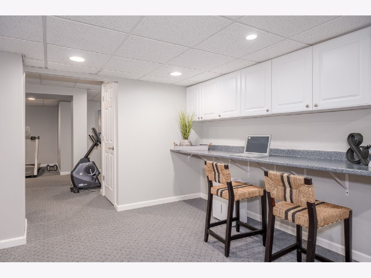
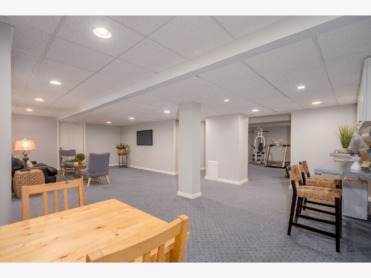
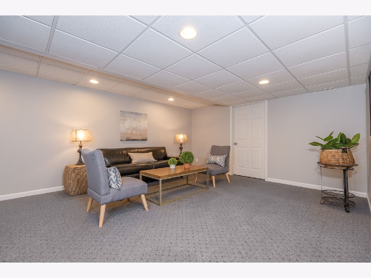
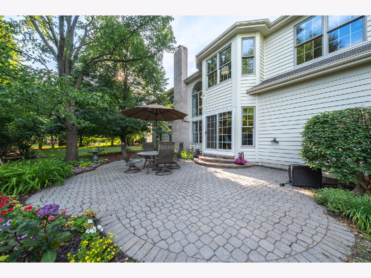
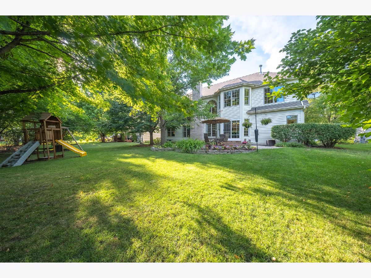
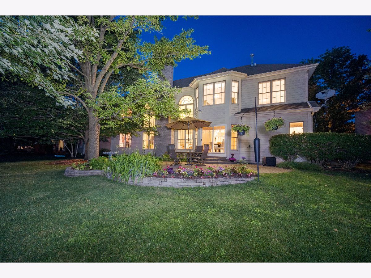
Room Specifics
Total Bedrooms: 4
Bedrooms Above Ground: 4
Bedrooms Below Ground: 0
Dimensions: —
Floor Type: —
Dimensions: —
Floor Type: —
Dimensions: —
Floor Type: —
Full Bathrooms: 3
Bathroom Amenities: Separate Shower,Double Sink,Soaking Tub
Bathroom in Basement: 0
Rooms: —
Basement Description: Finished
Other Specifics
| 3 | |
| — | |
| Asphalt | |
| — | |
| — | |
| 74X149X103X128 | |
| Full | |
| — | |
| — | |
| — | |
| Not in DB | |
| — | |
| — | |
| — | |
| — |
Tax History
| Year | Property Taxes |
|---|---|
| 2010 | $12,292 |
| 2022 | $14,377 |
Contact Agent
Nearby Similar Homes
Nearby Sold Comparables
Contact Agent
Listing Provided By
Hemming & Sylvester Properties

