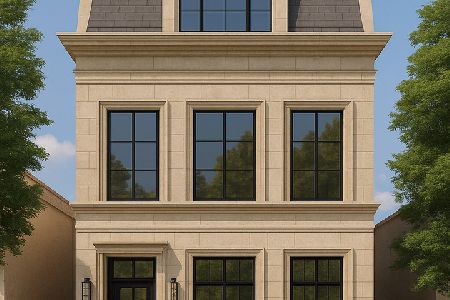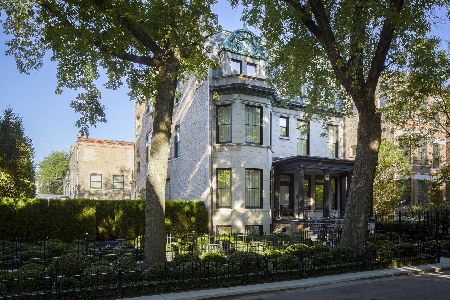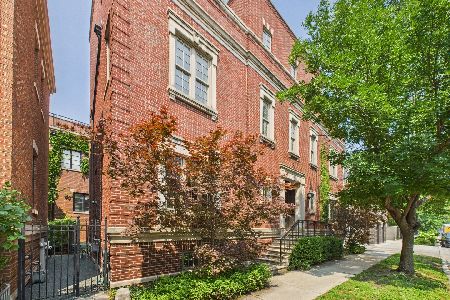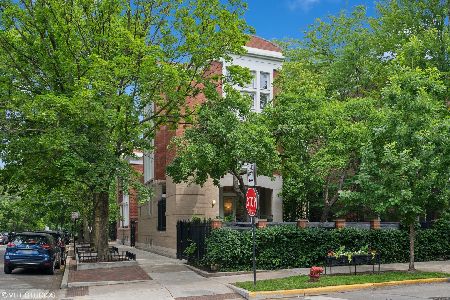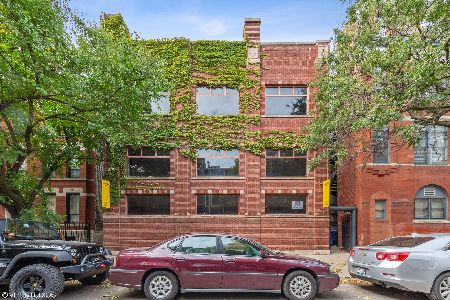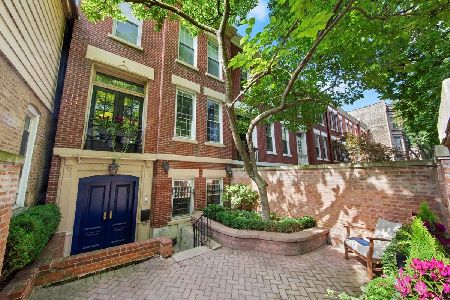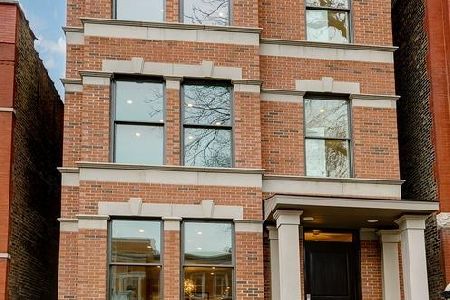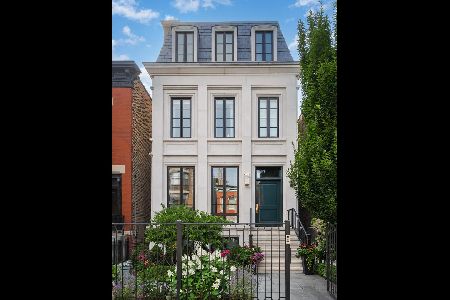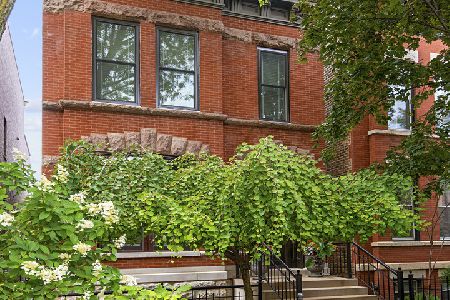2040 Clifton Avenue, Lincoln Park, Chicago, Illinois 60614
$4,000,000
|
Sold
|
|
| Status: | Closed |
| Sqft: | 5,500 |
| Cost/Sqft: | $773 |
| Beds: | 6 |
| Baths: | 6 |
| Year Built: | 2018 |
| Property Taxes: | $63,679 |
| Days On Market: | 871 |
| Lot Size: | 0,00 |
Description
Timeless and totally turnkey, 2040 N. Clifton Ave. is a 5500 square foot, 6 bed/5.5 bath single family home with a spectacular indoor/outdoor footprint. This home stuns from the street thanks to a stately limestone exterior, oversize windows, and slate roof. Inside, the main level begins with a large foyer that leads to an elegant living room with tall ceilings, chevron red oak floors, a marble fireplace, and meticulous millwork. The formal dining room sits adjacent to a statement staircase and links to a centrally located kitchen. The spacious, eat-in chef's kitchen wows with both form and function, and features custom cabinetry by Woodface, Taj Mahal Quartzite bookmatched waterfall island, counters, and backsplash with an eye catching brass hood, a walk-in pantry, and a built-in, upholstered banquette for additional informal dining space. The main level also comes complete with a natural light-filled family room that features a gas fireplace and beautiful built-ins that connects to a slate patio with outdoor dining and designer landscaping, plus a deck above the garage that makes for a perfect play space for children. The epic primary bedroom suite boasts two walk-in closets, treetop views, and a spa-like ensuite bath with a dual vanity with makeup station, a standalone tub, a steam shower with bench, and exquisite tile. The second level has two additional bedrooms, both with sizable closets and ensuite baths. The third level features one more bedroom with a walk-in closet, an entertainment room with a bar and wine fridge, and an 650 square foot partially covered roof deck with an outdoor fireplace. But there's more... The basement presents an abundance of space for recreation and guest accommodations, including a large rec room with media center, a custom home gym, surplus storage closets, and a fifth bedroom. Additional callout details include custom draperies and sheers from Hubbard Design Group and Schumacher, designer wallcoverings from Nobilis and Cole & Son, designer light fixtures and tilework throughout, custom stair runners, Control4 home automation for home security and indoor/outdoor AV, motorized shades, a whole-home water filtration system, extensive custom storage including outdoor storage, a proper mudroom, upstairs laundry with 4 machines, custom landscaping and irrigation by Topiarius, and a heated two-car garage with a Tesla EV charging station. This design-forward is just steps from the first class shopping and dining of Armitage Avenue. 2040 N. Clifton Ave has high style and unbeatable upgrades for the most discerning buyer. Located within walking distance to first-class shopping and dining along Armitage Avenue.
Property Specifics
| Single Family | |
| — | |
| — | |
| 2018 | |
| — | |
| — | |
| No | |
| — |
| Cook | |
| — | |
| — / Not Applicable | |
| — | |
| — | |
| — | |
| 11862649 | |
| 14322210190000 |
Nearby Schools
| NAME: | DISTRICT: | DISTANCE: | |
|---|---|---|---|
|
Grade School
Oscar Mayer Elementary School |
299 | — | |
|
Middle School
Oscar Mayer Elementary School |
299 | Not in DB | |
|
High School
Lincoln Park High School |
299 | Not in DB | |
Property History
| DATE: | EVENT: | PRICE: | SOURCE: |
|---|---|---|---|
| 19 Jan, 2018 | Sold | $1,300,000 | MRED MLS |
| 5 Dec, 2017 | Under contract | $1,300,000 | MRED MLS |
| 18 Oct, 2017 | Listed for sale | $1,300,000 | MRED MLS |
| 15 Nov, 2023 | Sold | $4,000,000 | MRED MLS |
| 13 Oct, 2023 | Under contract | $4,250,000 | MRED MLS |
| 11 Sep, 2023 | Listed for sale | $4,250,000 | MRED MLS |
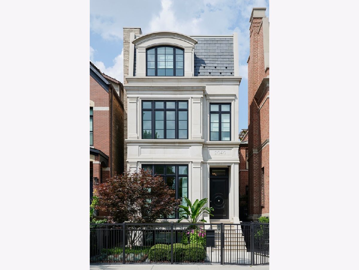
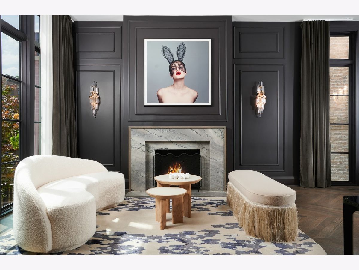
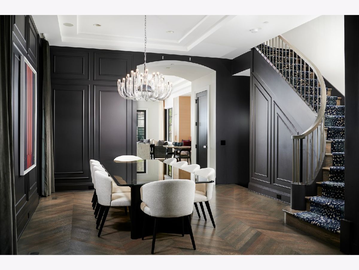
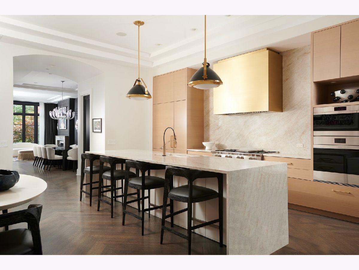
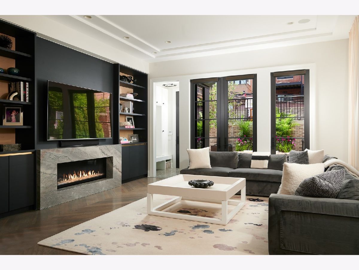
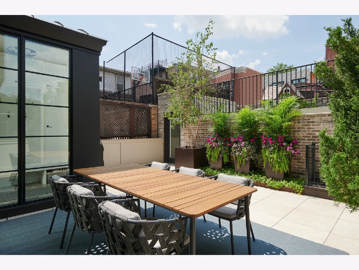
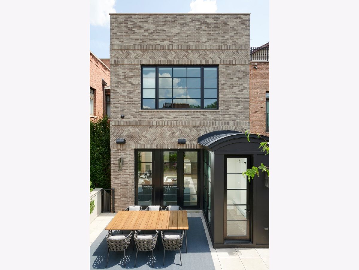
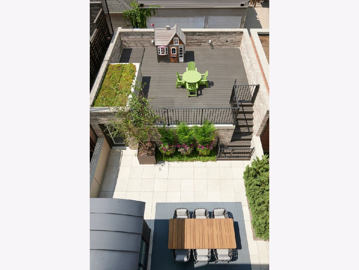
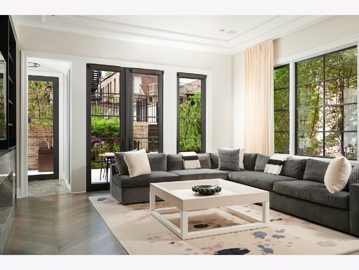
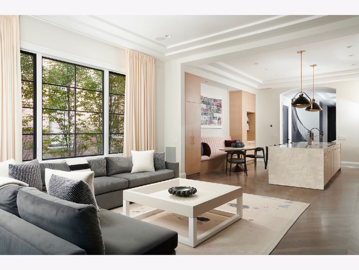
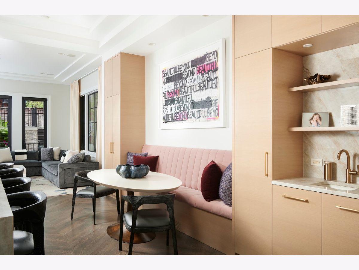
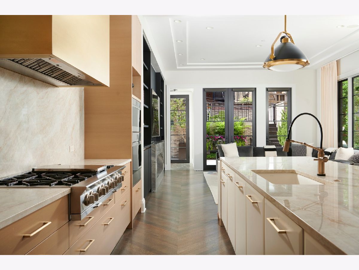
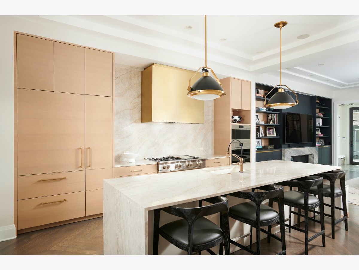
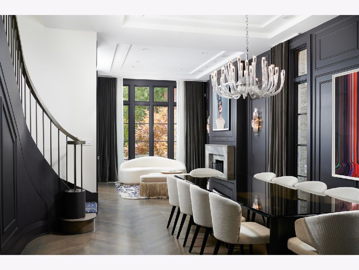
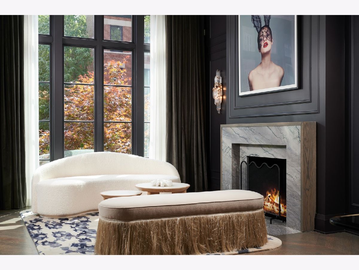
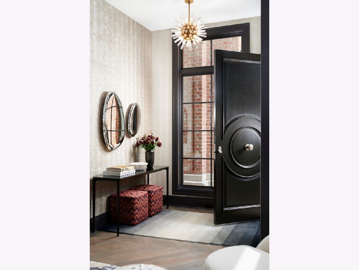
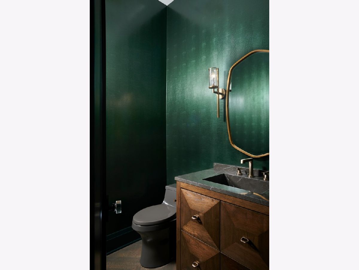
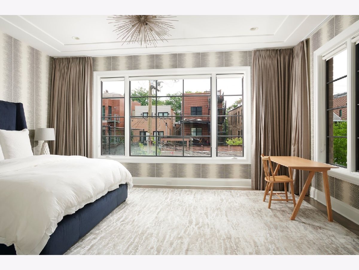
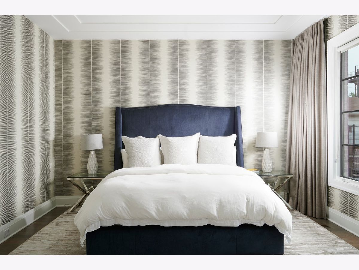
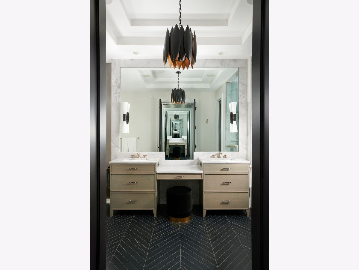
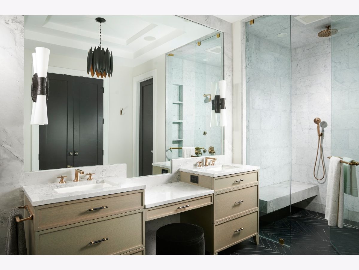
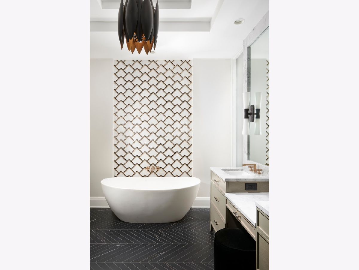
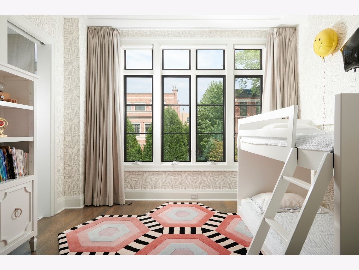
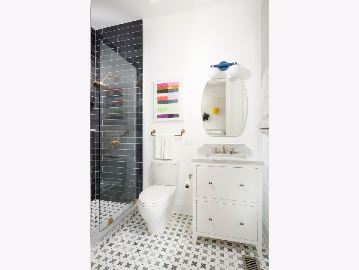
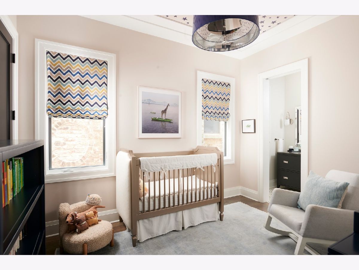
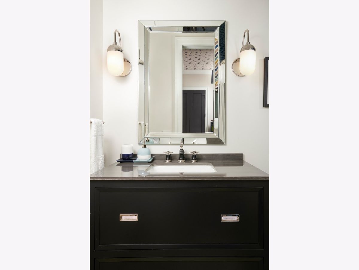
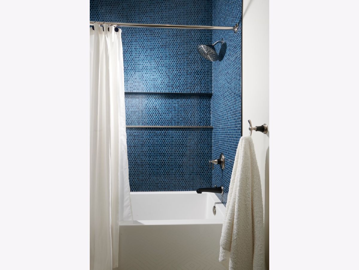
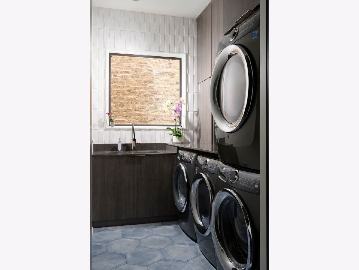
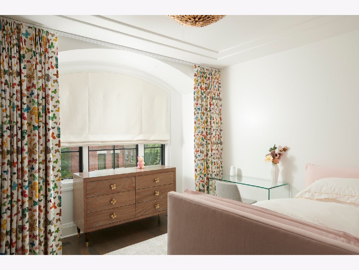
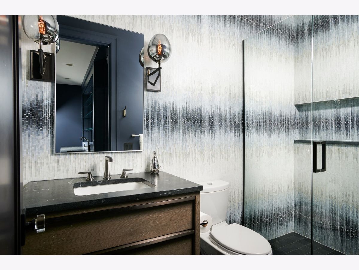
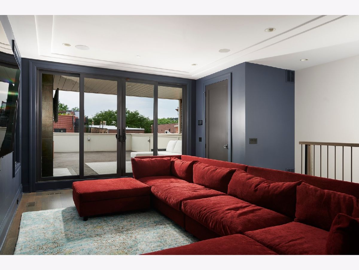
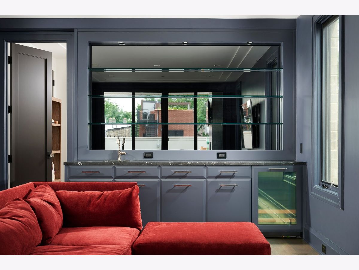
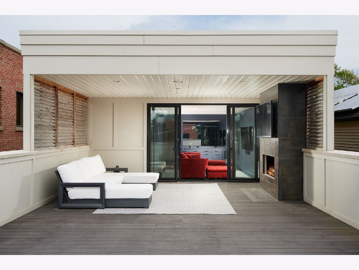
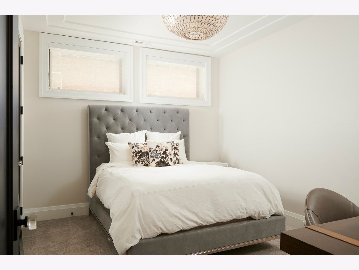
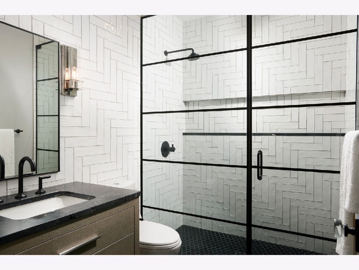
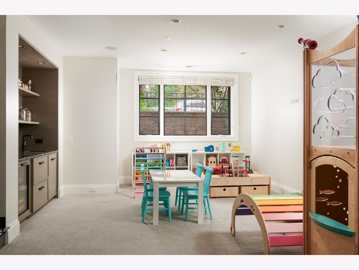
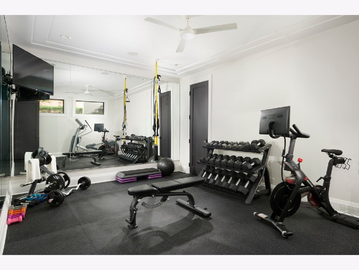
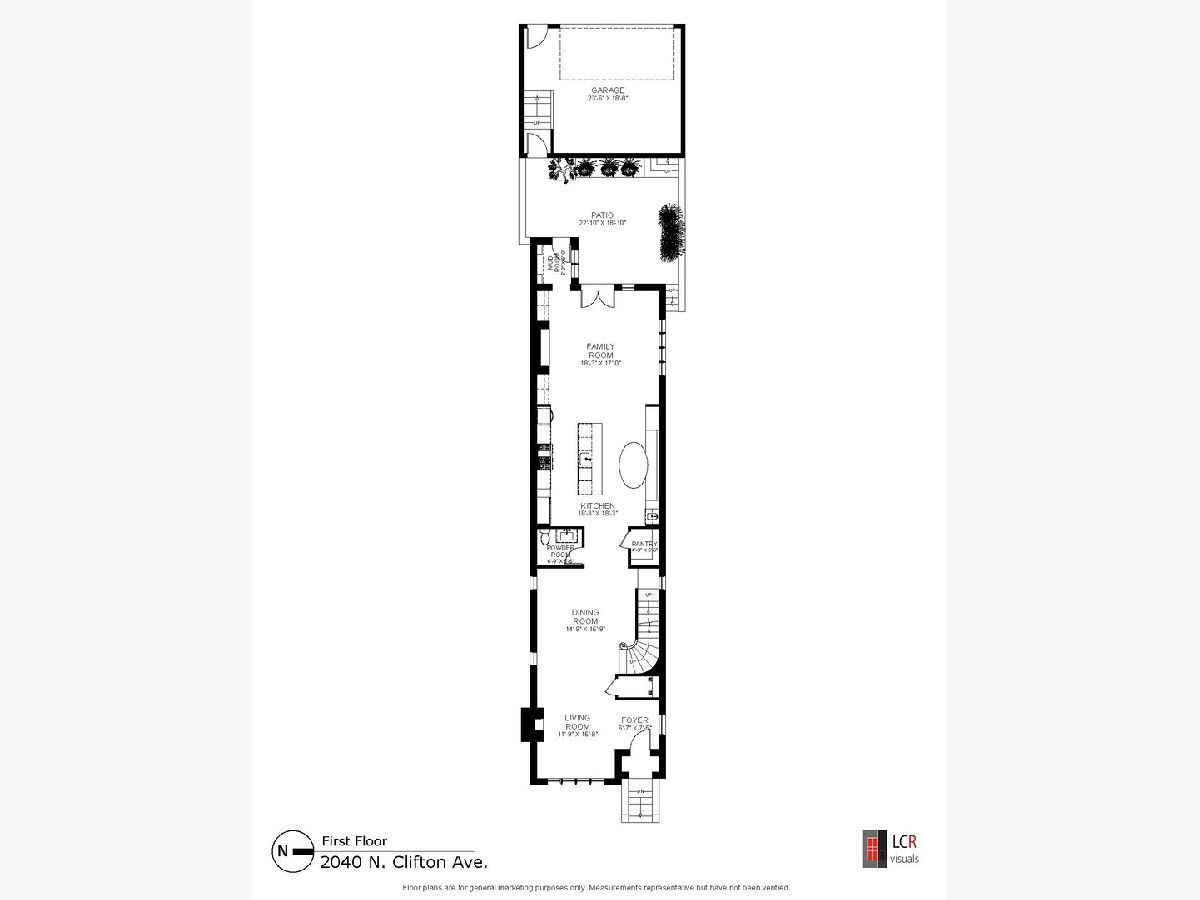
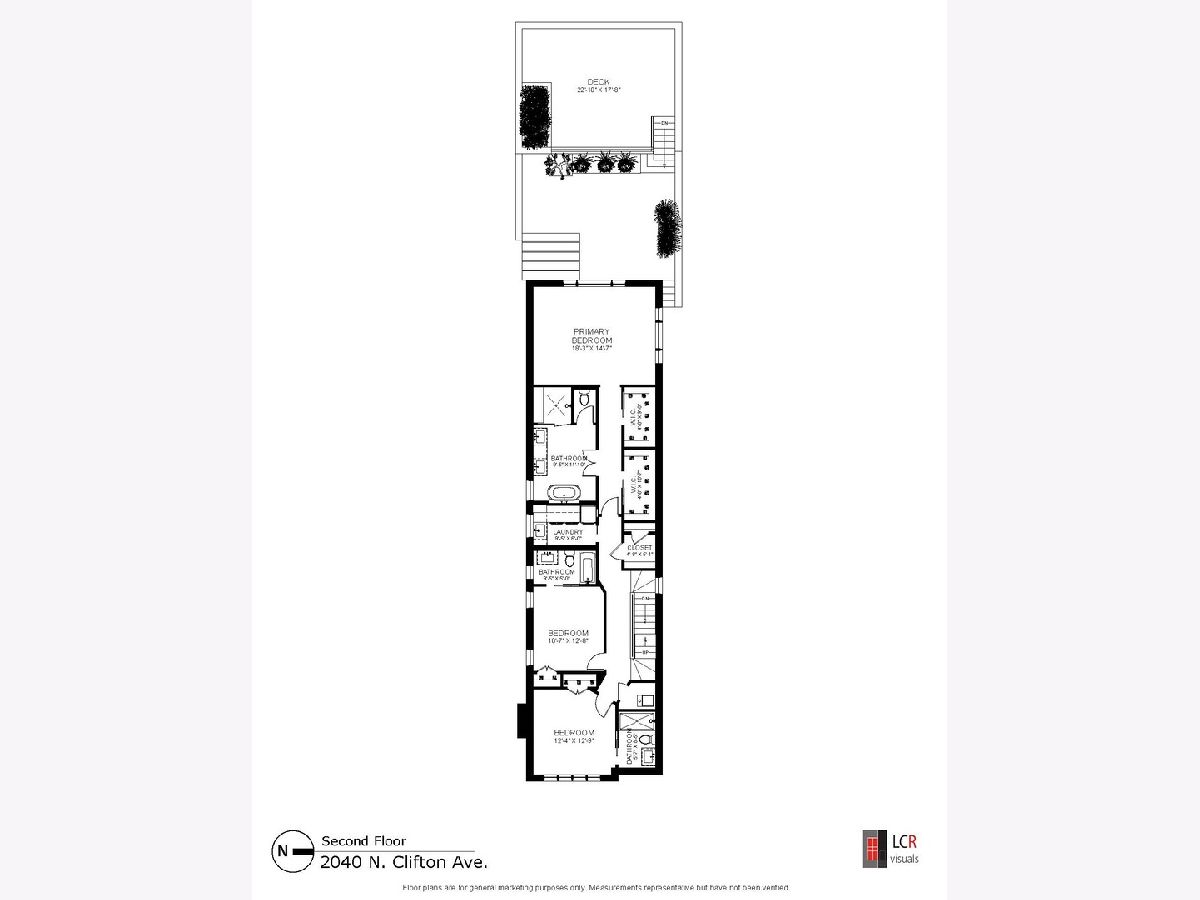
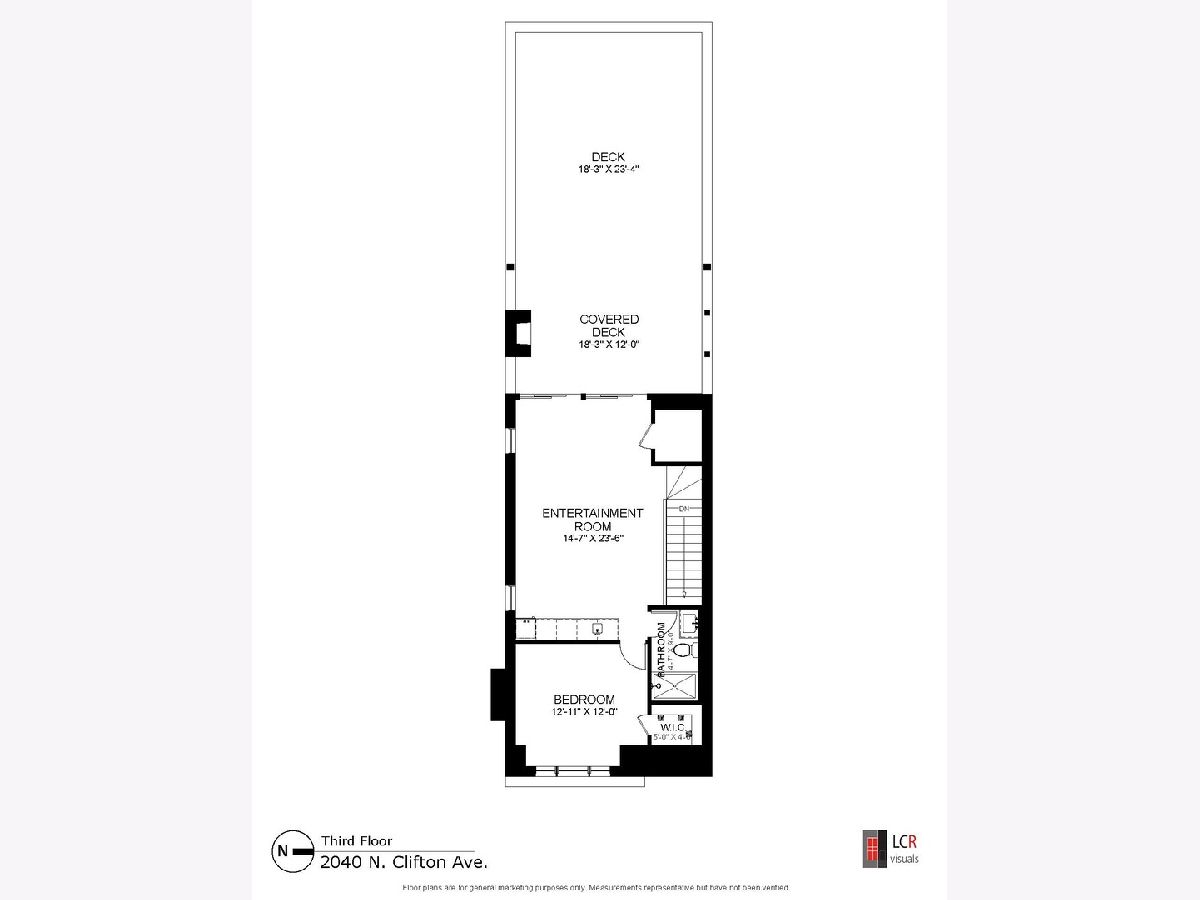
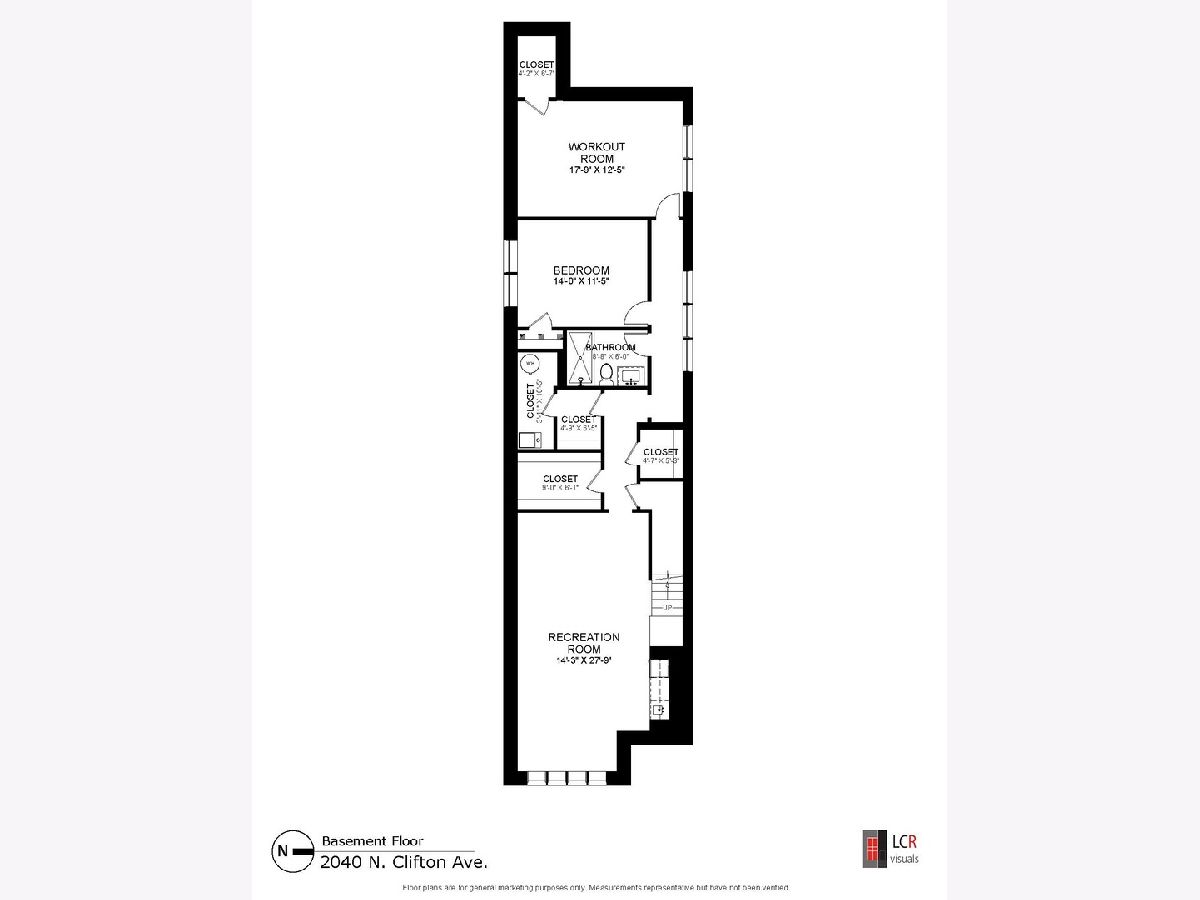
Room Specifics
Total Bedrooms: 6
Bedrooms Above Ground: 6
Bedrooms Below Ground: 0
Dimensions: —
Floor Type: —
Dimensions: —
Floor Type: —
Dimensions: —
Floor Type: —
Dimensions: —
Floor Type: —
Dimensions: —
Floor Type: —
Full Bathrooms: 6
Bathroom Amenities: —
Bathroom in Basement: 1
Rooms: —
Basement Description: Finished
Other Specifics
| 2 | |
| — | |
| — | |
| — | |
| — | |
| 25X124 | |
| — | |
| — | |
| — | |
| — | |
| Not in DB | |
| — | |
| — | |
| — | |
| — |
Tax History
| Year | Property Taxes |
|---|---|
| 2018 | $5,558 |
| 2023 | $63,679 |
Contact Agent
Nearby Similar Homes
Nearby Sold Comparables
Contact Agent
Listing Provided By
Jameson Sotheby's Int'l Realty

