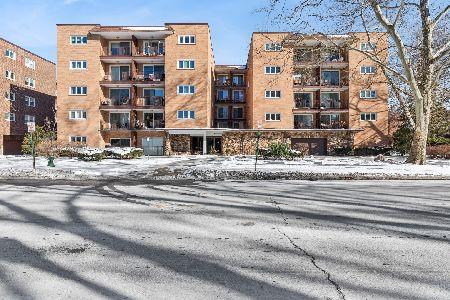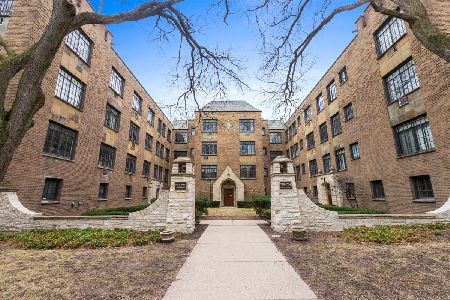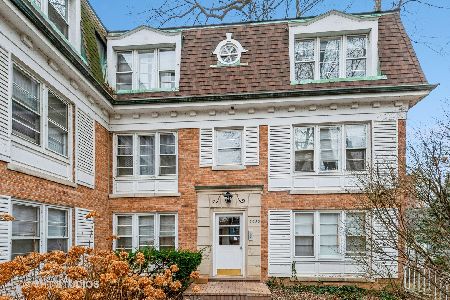2040 Sherman Avenue, Evanston, Illinois 60201
$119,000
|
Sold
|
|
| Status: | Closed |
| Sqft: | 0 |
| Cost/Sqft: | — |
| Beds: | 2 |
| Baths: | 1 |
| Year Built: | 1963 |
| Property Taxes: | $3,851 |
| Days On Market: | 6299 |
| Lot Size: | 0,00 |
Description
BANK OWNED 2 BEDROOM CONDO. NEEDS COSMETIC REPAIRS. PRICED RIGHT- WON'T LAST LONG! WELL MAINTAINED BUILDING. SOLD "AS- IS". ROOM SIZES ESTIMATED. SPECIAL ADDENDUMS, PROOF OF FUNDS, CERTIFIED E.M. CHECK (MIN. $2,000) WITH ALL OFFERS. APPROVED BYERS ONLY. ALLOW TIME FOR RESPONSE TO OFFERS.
Property Specifics
| Condos/Townhomes | |
| — | |
| — | |
| 1963 | |
| None | |
| — | |
| No | |
| — |
| Cook | |
| The Maisonette | |
| 315 / — | |
| Water,Parking,Insurance,Exterior Maintenance,Lawn Care,Scavenger,Snow Removal | |
| Lake Michigan | |
| Public Sewer | |
| 07065450 | |
| 11181030381010 |
Nearby Schools
| NAME: | DISTRICT: | DISTANCE: | |
|---|---|---|---|
|
Grade School
Dewey Elementary School |
65 | — | |
|
Middle School
Nichols Middle School |
65 | Not in DB | |
|
High School
Evanston Twp High School |
202 | Not in DB | |
Property History
| DATE: | EVENT: | PRICE: | SOURCE: |
|---|---|---|---|
| 26 Dec, 2008 | Sold | $119,000 | MRED MLS |
| 13 Nov, 2008 | Under contract | $119,900 | MRED MLS |
| 4 Nov, 2008 | Listed for sale | $119,900 | MRED MLS |
| 6 May, 2019 | Sold | $203,000 | MRED MLS |
| 5 Apr, 2019 | Under contract | $209,000 | MRED MLS |
| 26 Mar, 2019 | Listed for sale | $209,000 | MRED MLS |
| 11 Mar, 2024 | Sold | $247,000 | MRED MLS |
| 15 Jan, 2024 | Under contract | $245,000 | MRED MLS |
| 11 Jan, 2024 | Listed for sale | $245,000 | MRED MLS |
Room Specifics
Total Bedrooms: 2
Bedrooms Above Ground: 2
Bedrooms Below Ground: 0
Dimensions: —
Floor Type: Carpet
Full Bathrooms: 1
Bathroom Amenities: —
Bathroom in Basement: 0
Rooms: —
Basement Description: None
Other Specifics
| — | |
| Concrete Perimeter | |
| Off Alley | |
| — | |
| — | |
| COMMON | |
| — | |
| None | |
| — | |
| — | |
| Not in DB | |
| — | |
| — | |
| — | |
| — |
Tax History
| Year | Property Taxes |
|---|---|
| 2008 | $3,851 |
| 2019 | $3,818 |
| 2024 | $5,008 |
Contact Agent
Nearby Similar Homes
Nearby Sold Comparables
Contact Agent
Listing Provided By
RE/MAX City











