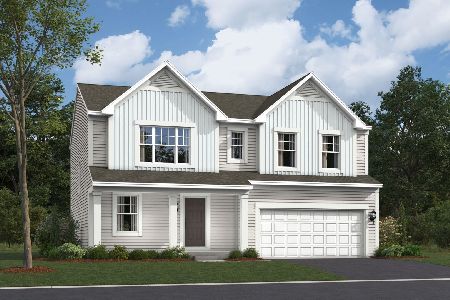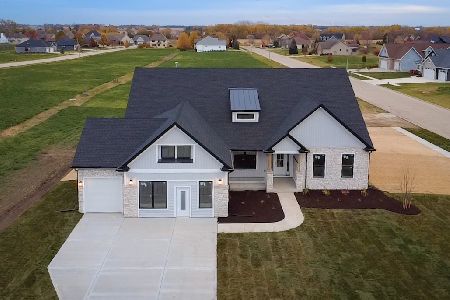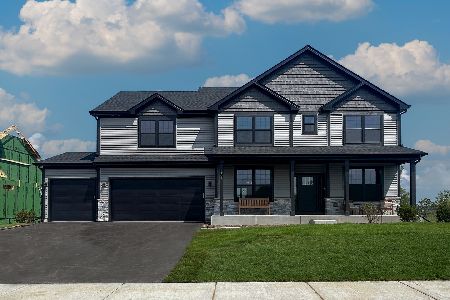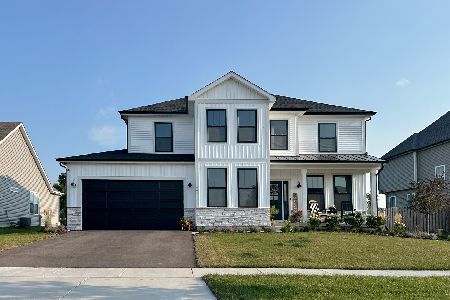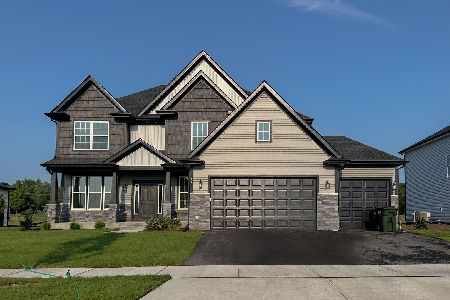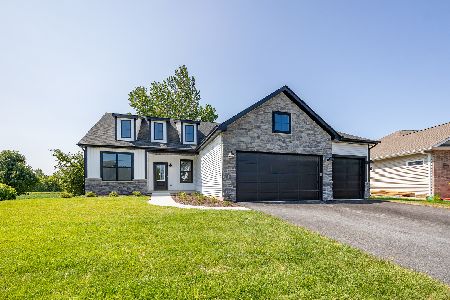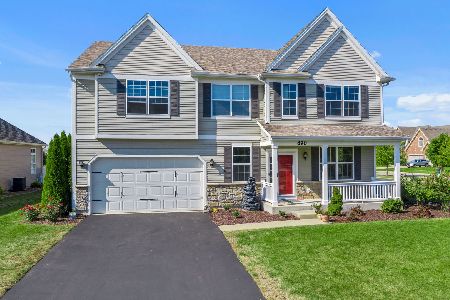2040 Westover Road, North Aurora, Illinois 60542
$415,000
|
Sold
|
|
| Status: | Closed |
| Sqft: | 3,869 |
| Cost/Sqft: | $110 |
| Beds: | 4 |
| Baths: | 4 |
| Year Built: | 2014 |
| Property Taxes: | $10,652 |
| Days On Market: | 2617 |
| Lot Size: | 0,50 |
Description
This Home checks all the boxes and then some, your search is over. Almost 4,000 sq ft of finished space. 5 br, 3.5 bth, 3.5 car Garage, Finished Basement, and a yard to die for. The first floor features formal Dining Rm, Office, Open concept kitchen, Fireplace & HrdWd Flrs. Kitchen has Granite, 42" cabs, tile backsplash, extended Eating Area, BrkFst Bar, WalkIn Pantry, & SS appl. 2nd Floor has 4br, Laundry Rm, & Family Rm. Master has trey ceiling, Prof Designed WIC, Bath with soaker tub, sep glass shower, & dbl vanity. 'Matrix' FIN Basement has bar, kids playhouse, Exercise Rm, Golf simulator/projection TV, Full Bath, private Bedroom, & Tons of Storage. 1/2 acre lot features concrete patio, fire pit, putting green, swing-set, fence, Sprinkler System & prof landscaping. Plantation Shutters, 6 panel doors, & SurSound thru-out.
Property Specifics
| Single Family | |
| — | |
| — | |
| 2014 | |
| Full | |
| DIRKSEN | |
| No | |
| 0.5 |
| Kane | |
| Mirador | |
| 300 / Annual | |
| Other | |
| Public | |
| Public Sewer | |
| 10140030 | |
| 1231325009 |
Property History
| DATE: | EVENT: | PRICE: | SOURCE: |
|---|---|---|---|
| 29 Mar, 2019 | Sold | $415,000 | MRED MLS |
| 20 Jan, 2019 | Under contract | $424,900 | MRED MLS |
| — | Last price change | $429,900 | MRED MLS |
| 16 Nov, 2018 | Listed for sale | $429,900 | MRED MLS |
Room Specifics
Total Bedrooms: 5
Bedrooms Above Ground: 4
Bedrooms Below Ground: 1
Dimensions: —
Floor Type: Carpet
Dimensions: —
Floor Type: Carpet
Dimensions: —
Floor Type: Carpet
Dimensions: —
Floor Type: —
Full Bathrooms: 4
Bathroom Amenities: Separate Shower,Double Sink,Soaking Tub
Bathroom in Basement: 1
Rooms: Bedroom 5,Eating Area,Den,Great Room,Exercise Room,Mud Room,Storage,Walk In Closet
Basement Description: Finished
Other Specifics
| 3.5 | |
| Concrete Perimeter | |
| Asphalt | |
| Patio, Porch | |
| — | |
| 90 X 180 X 94 X 57 X 246 | |
| — | |
| Full | |
| Bar-Dry, Hardwood Floors, First Floor Bedroom, Second Floor Laundry | |
| Double Oven, Microwave, Dishwasher, Refrigerator, Washer, Dryer, Disposal, Stainless Steel Appliance(s), Cooktop | |
| Not in DB | |
| — | |
| — | |
| — | |
| Gas Log, Gas Starter |
Tax History
| Year | Property Taxes |
|---|---|
| 2019 | $10,652 |
Contact Agent
Nearby Similar Homes
Nearby Sold Comparables
Contact Agent
Listing Provided By
Realty Executives Premiere

