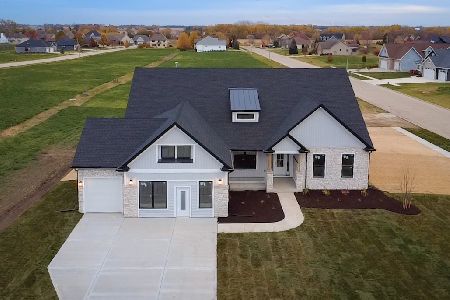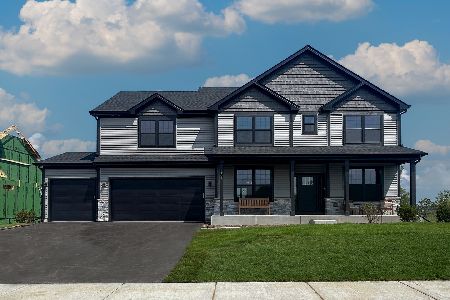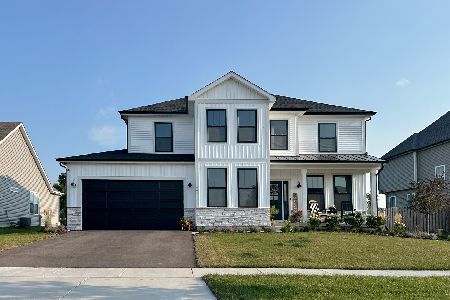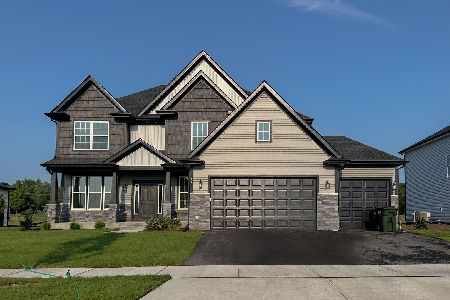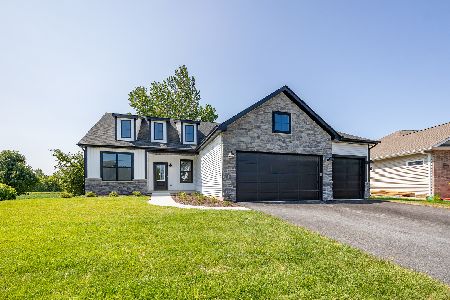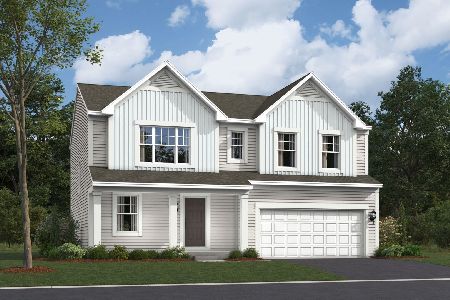2049 Westover Drive, North Aurora, Illinois 60542
$410,000
|
Sold
|
|
| Status: | Closed |
| Sqft: | 0 |
| Cost/Sqft: | — |
| Beds: | 4 |
| Baths: | 3 |
| Year Built: | 2006 |
| Property Taxes: | $13,705 |
| Days On Market: | 6329 |
| Lot Size: | 0,00 |
Description
All Brick Home in Mirador! 4 Bedrooms 3 bath home with 9 ft. ceilings and hardwood throughout entire first floor. Arched entires, zoned HVAC, deep pour basement with rough in for bath. Master Bedroom has large sitting room. Kitchen has top end stainless steel appliances and new granite countertops! Taxes do not reflect Homeowner Exemption and are being appealed.
Property Specifics
| Single Family | |
| — | |
| Traditional | |
| 2006 | |
| Full | |
| — | |
| No | |
| — |
| Kane | |
| Mirador | |
| 300 / Annual | |
| None | |
| Public | |
| Public Sewer | |
| 07025839 | |
| 1231174007 |
Property History
| DATE: | EVENT: | PRICE: | SOURCE: |
|---|---|---|---|
| 3 Oct, 2008 | Sold | $410,000 | MRED MLS |
| 22 Sep, 2008 | Under contract | $425,000 | MRED MLS |
| 17 Sep, 2008 | Listed for sale | $425,000 | MRED MLS |
Room Specifics
Total Bedrooms: 4
Bedrooms Above Ground: 4
Bedrooms Below Ground: 0
Dimensions: —
Floor Type: Carpet
Dimensions: —
Floor Type: Carpet
Dimensions: —
Floor Type: Carpet
Full Bathrooms: 3
Bathroom Amenities: Whirlpool,Separate Shower
Bathroom in Basement: 0
Rooms: Office,Sitting Room
Basement Description: —
Other Specifics
| 3 | |
| Concrete Perimeter | |
| Concrete | |
| Patio | |
| — | |
| 142X95 | |
| Full | |
| Full | |
| Vaulted/Cathedral Ceilings | |
| Double Oven, Microwave, Dishwasher, Refrigerator, Disposal | |
| Not in DB | |
| Sidewalks, Street Lights, Street Paved | |
| — | |
| — | |
| Wood Burning, Gas Starter |
Tax History
| Year | Property Taxes |
|---|---|
| 2008 | $13,705 |
Contact Agent
Nearby Similar Homes
Nearby Sold Comparables
Contact Agent
Listing Provided By
RE/MAX Excels

