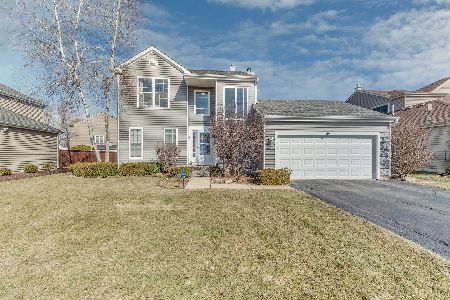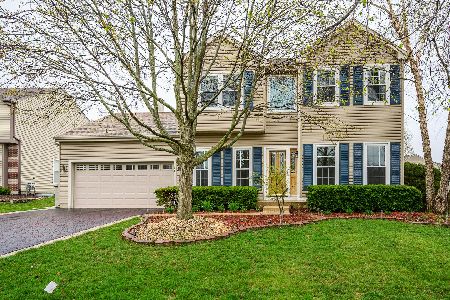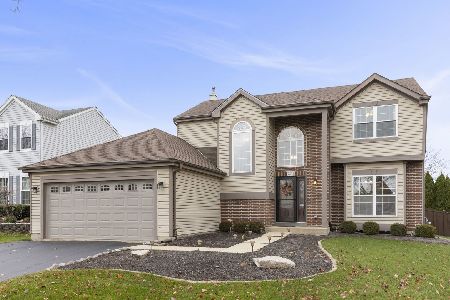2040 Westridge Boulevard, Bartlett, Illinois 60103
$285,000
|
Sold
|
|
| Status: | Closed |
| Sqft: | 2,000 |
| Cost/Sqft: | $145 |
| Beds: | 3 |
| Baths: | 3 |
| Year Built: | 1994 |
| Property Taxes: | $7,480 |
| Days On Market: | 2376 |
| Lot Size: | 0,17 |
Description
Beautiful home in Westridge subdivision, prime location across the street from James Pate Philip State park with hiking/ bike trails, playground, & walking distance to Nature Ridge elementary! OPEN CONCEPT home boasts two-story foyer, 9 ft. ceilings, formal dining room, kitchen with SS APPLIANCES & family room featuring gas fireplace. Laundry/ mudroom off garage with NEW washer/dryer. MASTER SUITE includes cathedral ceiling, walk-in closet, spacious master bath with double vanity & separate soaker tub/ shower. Newly remodeled FINISHED BASEMENT provides extra living space with plenty of additional storage throughout! Well maintained landscaping with lighting & NEWER fenced in yard. Home also includes BRAND NEW front door & back sliding glass doors, as well as NEWER HV/AC & whole-house humidifier, water heater, vinyl siding/ gutters/ soffit/ fascia, & garage door, all within the past 5 years! - - Just MOVE RIGHT IN & enjoy!!
Property Specifics
| Single Family | |
| — | |
| — | |
| 1994 | |
| Partial | |
| — | |
| No | |
| 0.17 |
| Cook | |
| Westridge | |
| 88 / Annual | |
| Other | |
| Public | |
| Public Sewer | |
| 10462198 | |
| 06313090020000 |
Property History
| DATE: | EVENT: | PRICE: | SOURCE: |
|---|---|---|---|
| 31 Jul, 2012 | Sold | $218,000 | MRED MLS |
| 6 Jun, 2012 | Under contract | $235,000 | MRED MLS |
| — | Last price change | $249,000 | MRED MLS |
| 12 May, 2011 | Listed for sale | $259,500 | MRED MLS |
| 23 Aug, 2019 | Sold | $285,000 | MRED MLS |
| 26 Jul, 2019 | Under contract | $289,000 | MRED MLS |
| 24 Jul, 2019 | Listed for sale | $289,000 | MRED MLS |
| 8 Apr, 2022 | Sold | $356,000 | MRED MLS |
| 5 Mar, 2022 | Under contract | $339,900 | MRED MLS |
| 2 Mar, 2022 | Listed for sale | $339,900 | MRED MLS |
Room Specifics
Total Bedrooms: 3
Bedrooms Above Ground: 3
Bedrooms Below Ground: 0
Dimensions: —
Floor Type: Carpet
Dimensions: —
Floor Type: Carpet
Full Bathrooms: 3
Bathroom Amenities: Separate Shower,Double Sink
Bathroom in Basement: 0
Rooms: Foyer,Loft,Recreation Room
Basement Description: Finished
Other Specifics
| 2.5 | |
| Concrete Perimeter | |
| Asphalt | |
| Patio, Brick Paver Patio | |
| Fenced Yard,Landscaped | |
| 65 X 115 | |
| — | |
| Full | |
| Vaulted/Cathedral Ceilings | |
| Double Oven, Microwave, Dishwasher, Refrigerator, Dryer, Disposal | |
| Not in DB | |
| Sidewalks, Street Lights | |
| — | |
| — | |
| Attached Fireplace Doors/Screen, Gas Log, Gas Starter |
Tax History
| Year | Property Taxes |
|---|---|
| 2012 | $6,886 |
| 2019 | $7,480 |
| 2022 | $9,280 |
Contact Agent
Nearby Similar Homes
Nearby Sold Comparables
Contact Agent
Listing Provided By
New Concept Realty








