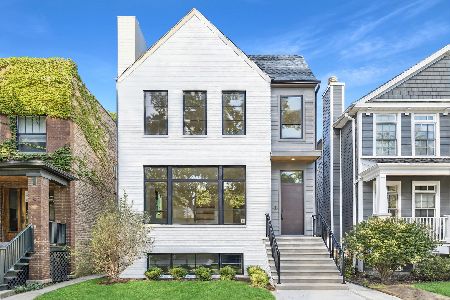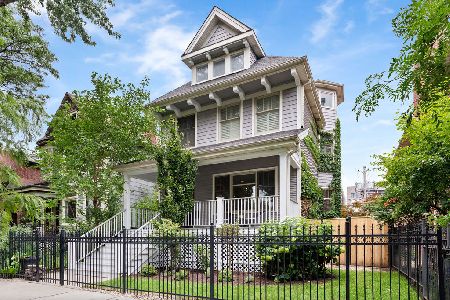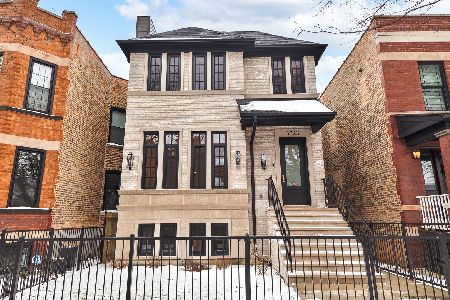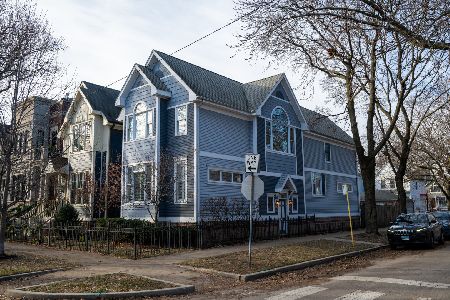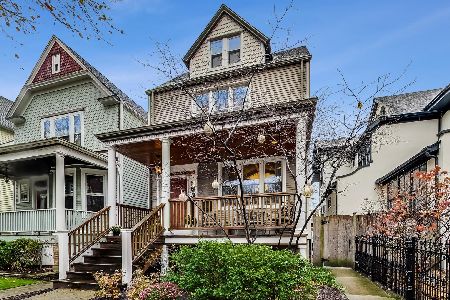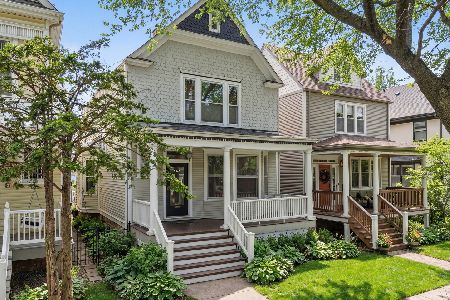2041 Byron Street, North Center, Chicago, Illinois 60618
$1,640,000
|
Sold
|
|
| Status: | Closed |
| Sqft: | 0 |
| Cost/Sqft: | — |
| Beds: | 4 |
| Baths: | 5 |
| Year Built: | 1902 |
| Property Taxes: | $15,718 |
| Days On Market: | 2579 |
| Lot Size: | 0,18 |
Description
Amazing oasis in the city! Extremely rare opportunity to own a gorgeous home on coveted 2 1/2 lots in North Center. Preserve history with this 1902 Vintage stucco four bedroom home in Bell school district! This wonderful home is surrounded by green space on all sides, opening up to a wonderful backyard with a large two-level deck, 3-car garage, plus beautifully landscaped side and front yards. The huge entertainer's kitchen looks over the peaceful yard. Lovely restored woodwork throughout the home. The sunroom with tin ceiling is ideal for having your morning coffee. Four bedrooms upstairs including a sunny master bedroom leading to a gorgeous en-suite master bath. The third floor has been beautifully updated to create a fifth bedroom/office space with exposed beams, plenty of storage and charming half bath. The lower level offers an additional family room, rec room and a state of the art 800 bottle wine cellar. A really special place to call home.
Property Specifics
| Single Family | |
| — | |
| Traditional | |
| 1902 | |
| Full,English | |
| — | |
| No | |
| 0.18 |
| Cook | |
| St Bens | |
| 0 / Not Applicable | |
| None | |
| Public | |
| Public Sewer | |
| 10249890 | |
| 14191140140000 |
Nearby Schools
| NAME: | DISTRICT: | DISTANCE: | |
|---|---|---|---|
|
Grade School
Bell Elementary School |
299 | — | |
Property History
| DATE: | EVENT: | PRICE: | SOURCE: |
|---|---|---|---|
| 10 Jul, 2019 | Sold | $1,640,000 | MRED MLS |
| 24 Mar, 2019 | Under contract | $1,795,000 | MRED MLS |
| 16 Jan, 2019 | Listed for sale | $1,795,000 | MRED MLS |
Room Specifics
Total Bedrooms: 4
Bedrooms Above Ground: 4
Bedrooms Below Ground: 0
Dimensions: —
Floor Type: Hardwood
Dimensions: —
Floor Type: Hardwood
Dimensions: —
Floor Type: Hardwood
Full Bathrooms: 5
Bathroom Amenities: Separate Shower,Double Sink
Bathroom in Basement: 1
Rooms: Attic,Recreation Room,Exercise Room,Heated Sun Room,Foyer,Utility Room-Lower Level
Basement Description: Finished,Exterior Access
Other Specifics
| 3 | |
| Concrete Perimeter | |
| Off Alley | |
| Deck, Patio | |
| Corner Lot,Fenced Yard,Landscaped | |
| 62.5 X 125 | |
| Finished,Full,Interior Stair | |
| Full | |
| Vaulted/Cathedral Ceilings, Skylight(s), Hardwood Floors | |
| Double Oven, Dishwasher, Refrigerator, Bar Fridge, Washer, Dryer, Disposal, Cooktop | |
| Not in DB | |
| Sidewalks, Street Paved | |
| — | |
| — | |
| Wood Burning |
Tax History
| Year | Property Taxes |
|---|---|
| 2019 | $15,718 |
Contact Agent
Nearby Similar Homes
Nearby Sold Comparables
Contact Agent
Listing Provided By
@properties

