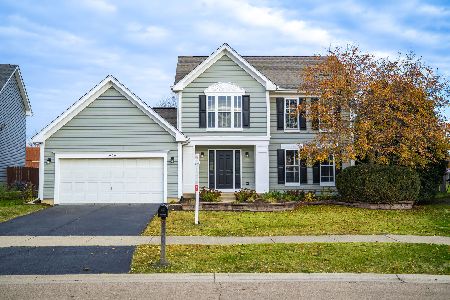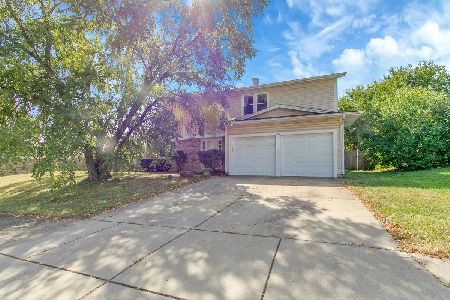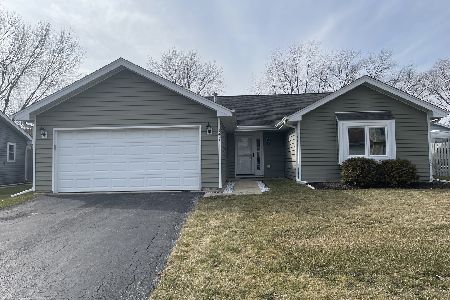1655 Edinburgh Lane, Aurora, Illinois 60504
$260,000
|
Sold
|
|
| Status: | Closed |
| Sqft: | 1,228 |
| Cost/Sqft: | $204 |
| Beds: | 3 |
| Baths: | 1 |
| Year Built: | 1986 |
| Property Taxes: | $4,708 |
| Days On Market: | 1657 |
| Lot Size: | 0,18 |
Description
Welcome to this completely updated home in Aurora! Walk right in and be "wowed" with all of todays updates already done for you! Neutral tones and upscale laminate hardwood flooring carry you throughout this open ranch which features 3 great sized bedrooms and 1 bathroom. Your cozy family room awaits with vaulted soaring ceilings. Enjoy meal prepping and cooking in your gorgeous remodeled kitchen featuring ceiling-height, soft-close cabinetry accented by trendy solid surface countertops & mini subway tile glass backsplash along with pull-out spice racks, wine storage, and plenty of shelving for any extra needs. Separating your living room and kitchen is the perfect dining area with on-trend light fixture. Head down the hall to your primary bedroom with great closet space and access to your spa-like full bathroom complete with tub/shower combo! Two additional bedrooms await you down the hall. Escape to your generously sized, fully fenced backyard with lush greenery, concrete patio + trendy pergola. Additional outdoor space can be enjoyed right down the street at the neighborhood park! District 204 schools! [Georgetown, Fischer, Waubonsie]. 1,228 sq ft of fully updated living space await you in this move-in ready home. The cherry on top is the attached two-car garage with wall heater, ceiling fan, a slat wall, cabinet storage and epoxy floor coating. Updates include: Windows 2016, Fence 2016, Kitchen Remodel 2016, Bathroom 2016, Roof 2008. Please exclude Nest systems, Ring doorbell/alarm system, + some plants in the backyard. Welcome home!
Property Specifics
| Single Family | |
| — | |
| Ranch | |
| 1986 | |
| None | |
| RANCH | |
| No | |
| 0.18 |
| Du Page | |
| — | |
| — / Not Applicable | |
| None | |
| Public | |
| Public Sewer | |
| 11149381 | |
| 0731313006 |
Nearby Schools
| NAME: | DISTRICT: | DISTANCE: | |
|---|---|---|---|
|
Grade School
Georgetown Elementary School |
204 | — | |
|
Middle School
Fischer Middle School |
204 | Not in DB | |
|
High School
Waubonsie Valley High School |
204 | Not in DB | |
Property History
| DATE: | EVENT: | PRICE: | SOURCE: |
|---|---|---|---|
| 20 Aug, 2021 | Sold | $260,000 | MRED MLS |
| 10 Jul, 2021 | Under contract | $250,000 | MRED MLS |
| 8 Jul, 2021 | Listed for sale | $250,000 | MRED MLS |
| 3 Apr, 2023 | Sold | $292,900 | MRED MLS |
| 2 Mar, 2023 | Under contract | $292,900 | MRED MLS |
| 27 Feb, 2023 | Listed for sale | $292,900 | MRED MLS |
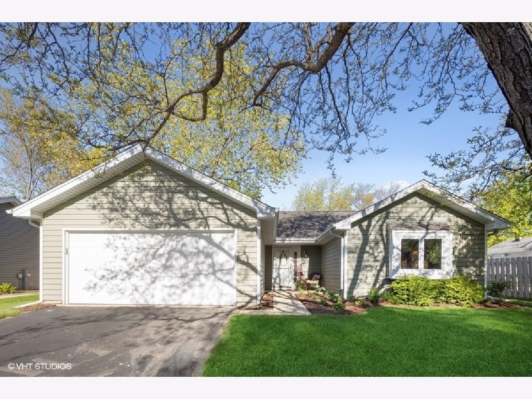
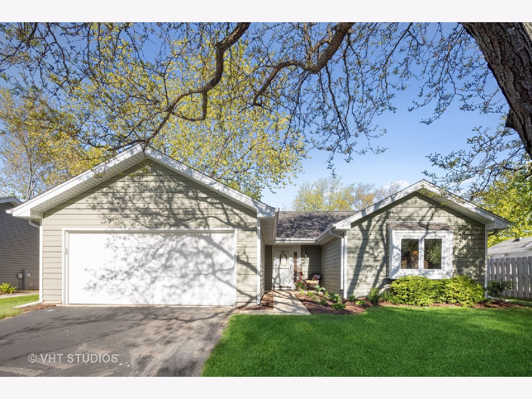
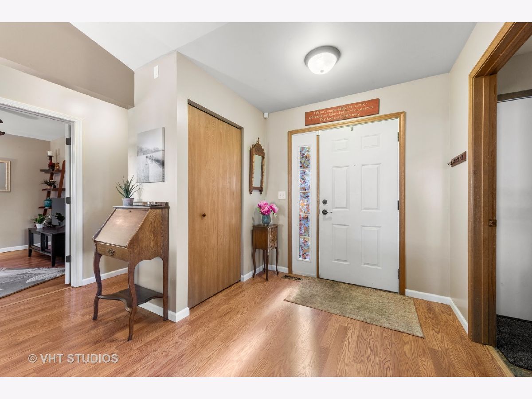
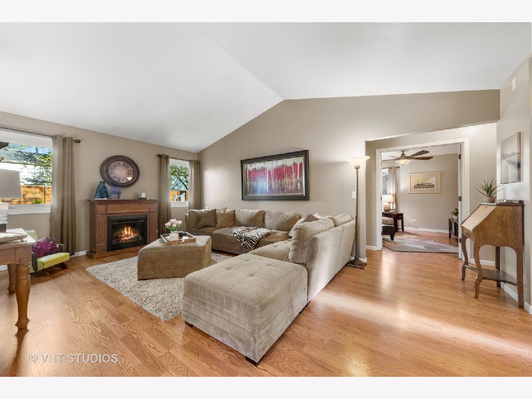
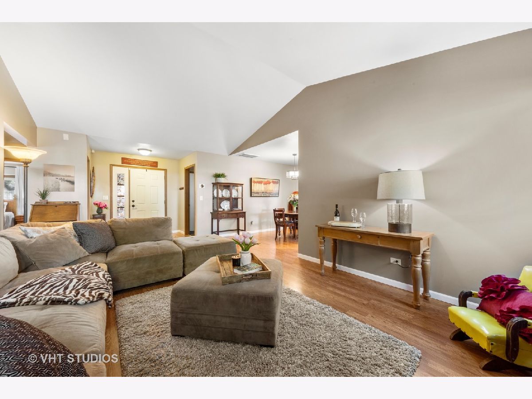
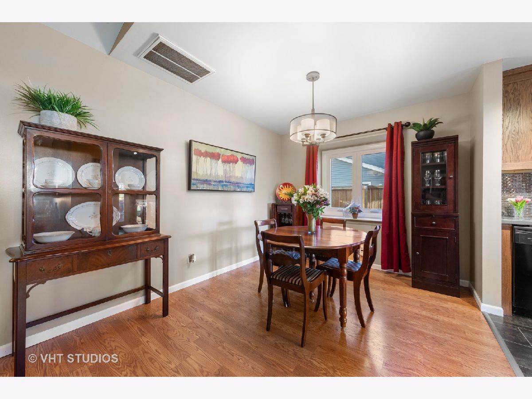
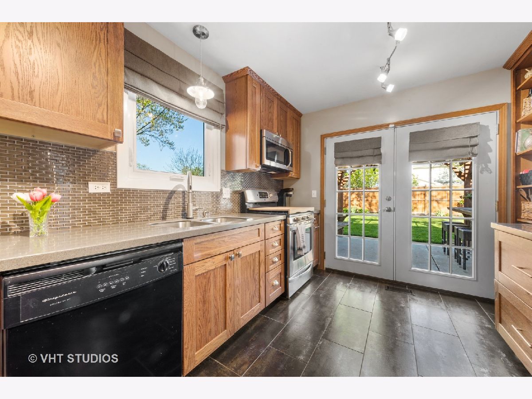
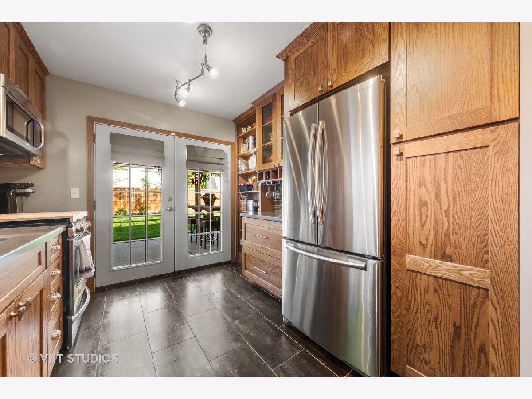
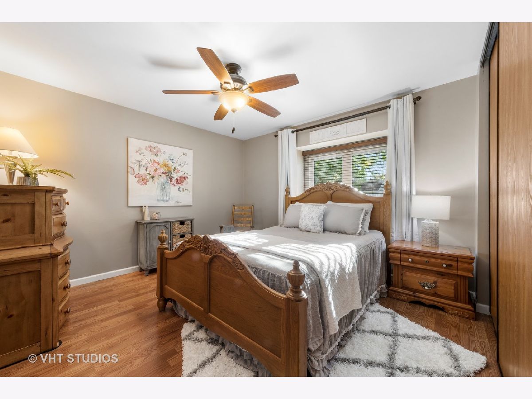
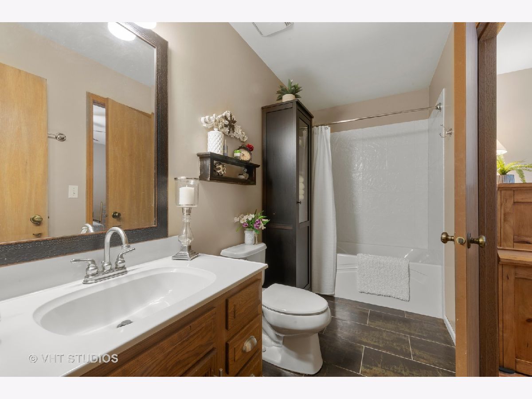
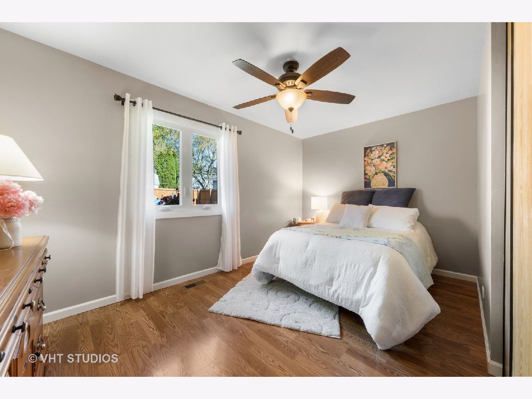
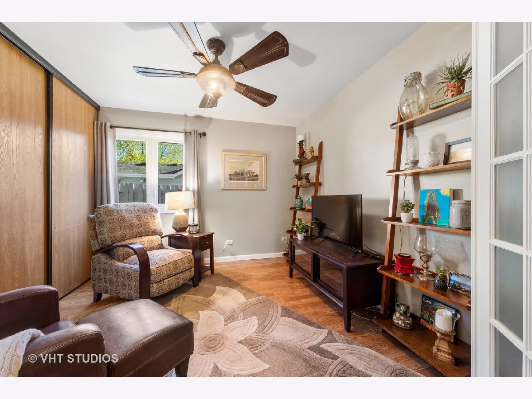
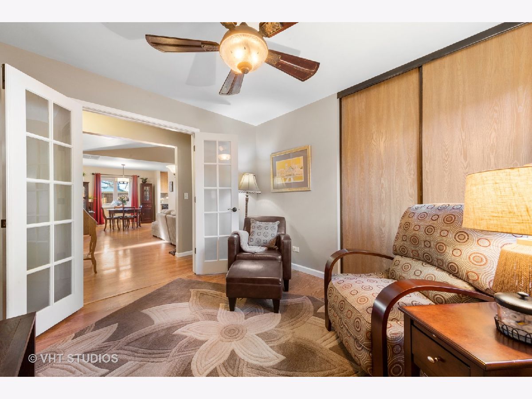
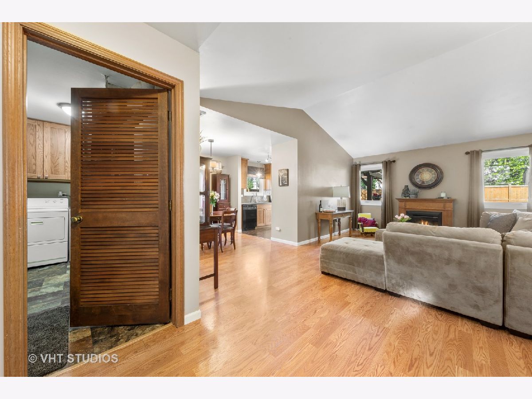
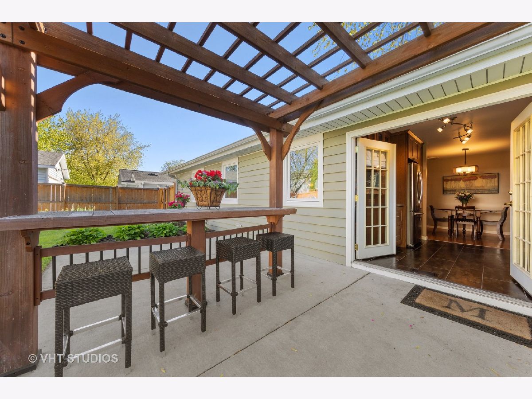
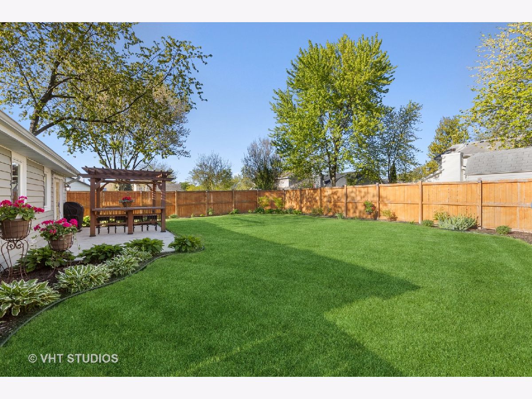
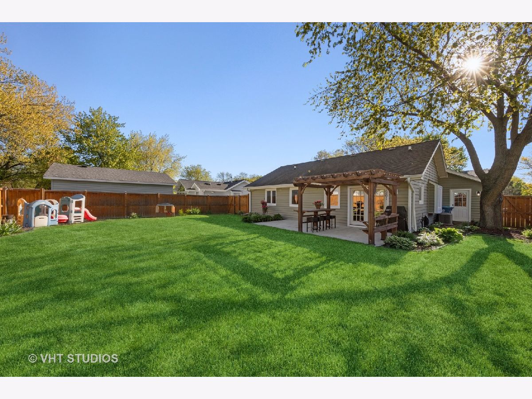
Room Specifics
Total Bedrooms: 3
Bedrooms Above Ground: 3
Bedrooms Below Ground: 0
Dimensions: —
Floor Type: Wood Laminate
Dimensions: —
Floor Type: Wood Laminate
Full Bathrooms: 1
Bathroom Amenities: —
Bathroom in Basement: 0
Rooms: No additional rooms
Basement Description: None
Other Specifics
| 2 | |
| — | |
| — | |
| Patio | |
| Fenced Yard,Sidewalks,Streetlights | |
| 118X65 | |
| — | |
| — | |
| Vaulted/Cathedral Ceilings, First Floor Bedroom, First Floor Laundry, First Floor Full Bath, Built-in Features | |
| Range, Dishwasher, Refrigerator, Washer, Dryer | |
| Not in DB | |
| Park, Curbs, Sidewalks, Street Lights, Street Paved | |
| — | |
| — | |
| — |
Tax History
| Year | Property Taxes |
|---|---|
| 2021 | $4,708 |
| 2023 | $4,651 |
Contact Agent
Nearby Similar Homes
Nearby Sold Comparables
Contact Agent
Listing Provided By
Baird & Warner




