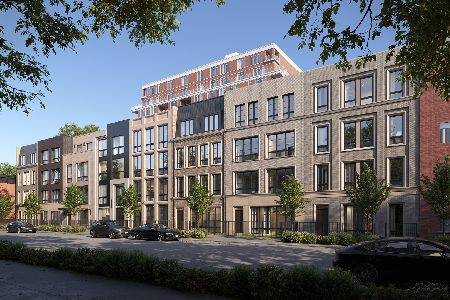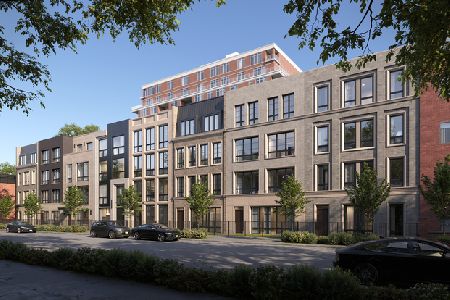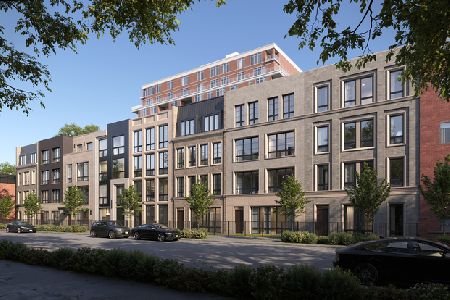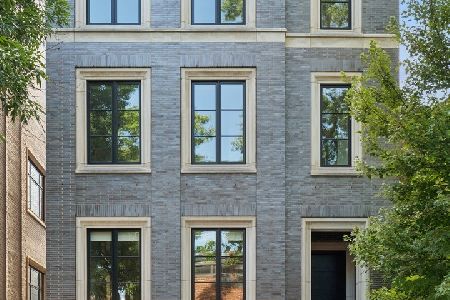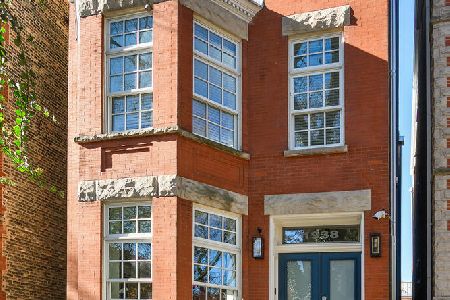2041 Howe Street, Lincoln Park, Chicago, Illinois 60614
$3,778,300
|
Sold
|
|
| Status: | Closed |
| Sqft: | 6,200 |
| Cost/Sqft: | $621 |
| Beds: | 5 |
| Baths: | 7 |
| Year Built: | 2010 |
| Property Taxes: | $56,864 |
| Days On Market: | 2899 |
| Lot Size: | 0,07 |
Description
Incredible 6/5.2 (~6200 sqft) full masonry LP SFH, steps to Oz Park in one of Chicago's most desirable neighborhoods. Main floor: beautiful foyer opens to spacious LR/DR, butler's pantry w/2 wine fridges, chef's kitchen w/3 ovens, 2 dishwashers, 2 subzero, wolf range, white cabs, island & breakfast bar open to family rm & 2 large decks including garage rooftop. Lower level: movie theater w/4K screen, wine cellar (~1300 bottles), wet bar & large BR w/ensuite BA. 2nd floor: 3 BRs including master suite boasting 2 WIC & MBA w/air tub & shower w/steam, rain & body sprays. Top floor: 2 BRs, rec room, wet bar & rooftop deck w/city views. This elevator home has closet organizers & exceptional crown molding throughout, 4 heating zones, radiant floors in baths, 2 laundry rooms, wired 4 sound & state-of-art Crestron system allows sound & lighting control throughout via iPad. Stairs & sidewalk w/built-in snow melt. 2 lifts in heated garage for 4 car pkg. Many more features in this must see home!
Property Specifics
| Single Family | |
| — | |
| Traditional | |
| 2010 | |
| Full | |
| — | |
| No | |
| 0.07 |
| Cook | |
| — | |
| 0 / Not Applicable | |
| None | |
| Public | |
| Public Sewer | |
| 09866208 | |
| 14331280100000 |
Nearby Schools
| NAME: | DISTRICT: | DISTANCE: | |
|---|---|---|---|
|
Grade School
Lincoln Elementary School |
299 | — | |
|
Middle School
Lincoln Elementary School |
299 | Not in DB | |
|
High School
Lincoln Park High School |
299 | Not in DB | |
Property History
| DATE: | EVENT: | PRICE: | SOURCE: |
|---|---|---|---|
| 24 May, 2010 | Sold | $3,300,000 | MRED MLS |
| 29 Oct, 2009 | Under contract | $3,695,000 | MRED MLS |
| 28 Oct, 2009 | Listed for sale | $3,695,000 | MRED MLS |
| 12 Aug, 2014 | Sold | $3,832,500 | MRED MLS |
| 24 Jun, 2014 | Under contract | $3,999,000 | MRED MLS |
| 28 Apr, 2014 | Listed for sale | $3,999,000 | MRED MLS |
| 3 Aug, 2018 | Sold | $3,778,300 | MRED MLS |
| 26 Jun, 2018 | Under contract | $3,850,000 | MRED MLS |
| — | Last price change | $4,000,000 | MRED MLS |
| 26 Feb, 2018 | Listed for sale | $4,000,000 | MRED MLS |
Room Specifics
Total Bedrooms: 6
Bedrooms Above Ground: 5
Bedrooms Below Ground: 1
Dimensions: —
Floor Type: Hardwood
Dimensions: —
Floor Type: Hardwood
Dimensions: —
Floor Type: Hardwood
Dimensions: —
Floor Type: —
Dimensions: —
Floor Type: —
Full Bathrooms: 7
Bathroom Amenities: Whirlpool,Separate Shower,Steam Shower,Double Sink,Full Body Spray Shower
Bathroom in Basement: 1
Rooms: Bedroom 5,Recreation Room,Great Room,Theatre Room,Bedroom 6,Deck
Basement Description: Finished
Other Specifics
| 4 | |
| Concrete Perimeter | |
| Concrete | |
| Balcony, Deck, Patio | |
| Landscaped | |
| 25 X 125 | |
| — | |
| Full | |
| Skylight(s), Bar-Wet, Elevator, Hardwood Floors, Heated Floors, Second Floor Laundry | |
| Range, Dishwasher, Refrigerator, Washer, Dryer, Disposal | |
| Not in DB | |
| — | |
| — | |
| — | |
| Wood Burning, Attached Fireplace Doors/Screen, Gas Log, Gas Starter |
Tax History
| Year | Property Taxes |
|---|---|
| 2014 | $54,073 |
| 2018 | $56,864 |
Contact Agent
Nearby Similar Homes
Nearby Sold Comparables
Contact Agent
Listing Provided By
@properties


