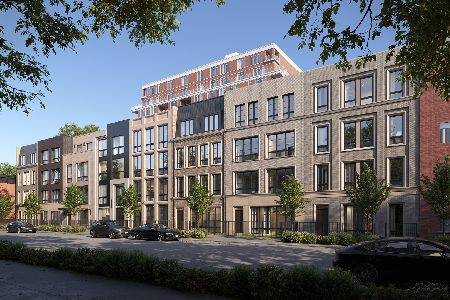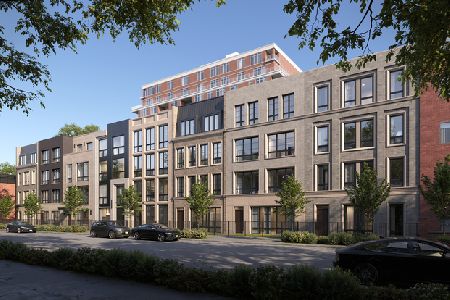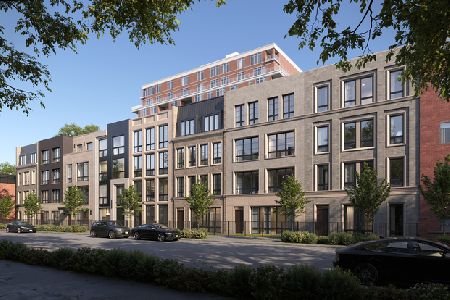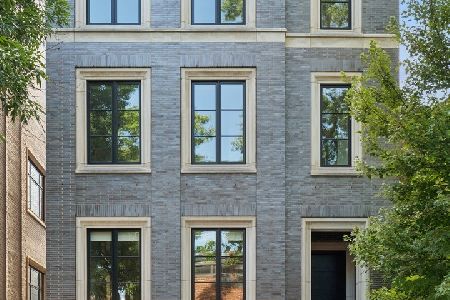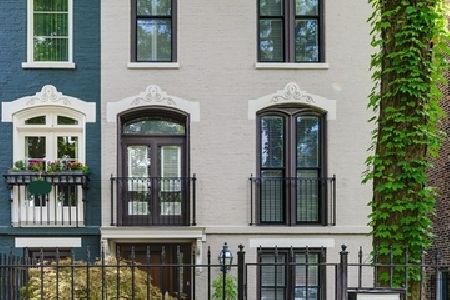2041 Howe Street, Lincoln Park, Chicago, Illinois 60614
$3,832,500
|
Sold
|
|
| Status: | Closed |
| Sqft: | 6,200 |
| Cost/Sqft: | $645 |
| Beds: | 6 |
| Baths: | 7 |
| Year Built: | 2010 |
| Property Taxes: | $54,073 |
| Days On Market: | 4299 |
| Lot Size: | 0,00 |
Description
Incredible full masonry home steps from Oz Park. Gorgeous limestone facade & granite steps lead to highest end interior finishes. Incredible millwork package t/o this stunning 6 BR home. Amazing chef's kitchen w/ SubZero/Wolf. State-of-the-art Crestron home automation. Huge lower level with huge rec room, guest suite & wine cellar. Elevator. Amazing outdoor space inc rooftop w/ FP. Garage w/ double lift parks 4 cars.
Property Specifics
| Single Family | |
| — | |
| Traditional | |
| 2010 | |
| Full,English | |
| — | |
| No | |
| — |
| Cook | |
| — | |
| 0 / Not Applicable | |
| None | |
| Public | |
| Public Sewer | |
| 08597493 | |
| 14331280100000 |
Nearby Schools
| NAME: | DISTRICT: | DISTANCE: | |
|---|---|---|---|
|
Grade School
Lincoln Elementary School |
299 | — | |
|
Middle School
Lincoln Elementary School |
299 | Not in DB | |
|
High School
Lincoln Park High School |
299 | Not in DB | |
Property History
| DATE: | EVENT: | PRICE: | SOURCE: |
|---|---|---|---|
| 24 May, 2010 | Sold | $3,300,000 | MRED MLS |
| 29 Oct, 2009 | Under contract | $3,695,000 | MRED MLS |
| 28 Oct, 2009 | Listed for sale | $3,695,000 | MRED MLS |
| 12 Aug, 2014 | Sold | $3,832,500 | MRED MLS |
| 24 Jun, 2014 | Under contract | $3,999,000 | MRED MLS |
| 28 Apr, 2014 | Listed for sale | $3,999,000 | MRED MLS |
| 3 Aug, 2018 | Sold | $3,778,300 | MRED MLS |
| 26 Jun, 2018 | Under contract | $3,850,000 | MRED MLS |
| — | Last price change | $4,000,000 | MRED MLS |
| 26 Feb, 2018 | Listed for sale | $4,000,000 | MRED MLS |
Room Specifics
Total Bedrooms: 6
Bedrooms Above Ground: 6
Bedrooms Below Ground: 0
Dimensions: —
Floor Type: Hardwood
Dimensions: —
Floor Type: Hardwood
Dimensions: —
Floor Type: Hardwood
Dimensions: —
Floor Type: —
Dimensions: —
Floor Type: —
Full Bathrooms: 7
Bathroom Amenities: Whirlpool,Separate Shower,Steam Shower
Bathroom in Basement: 1
Rooms: Bedroom 5,Bedroom 6,Den,Library,Recreation Room
Basement Description: Finished
Other Specifics
| 4 | |
| Concrete Perimeter | |
| Concrete | |
| Balcony, Deck, Patio | |
| Landscaped | |
| 25 X 125 | |
| — | |
| Full | |
| Skylight(s) | |
| Range, Dishwasher, Refrigerator, Washer, Dryer, Disposal | |
| Not in DB | |
| — | |
| — | |
| — | |
| Wood Burning, Attached Fireplace Doors/Screen, Gas Log, Gas Starter |
Tax History
| Year | Property Taxes |
|---|---|
| 2014 | $54,073 |
| 2018 | $56,864 |
Contact Agent
Nearby Similar Homes
Nearby Sold Comparables
Contact Agent
Listing Provided By
Jameson Sotheby's Intl Realty


