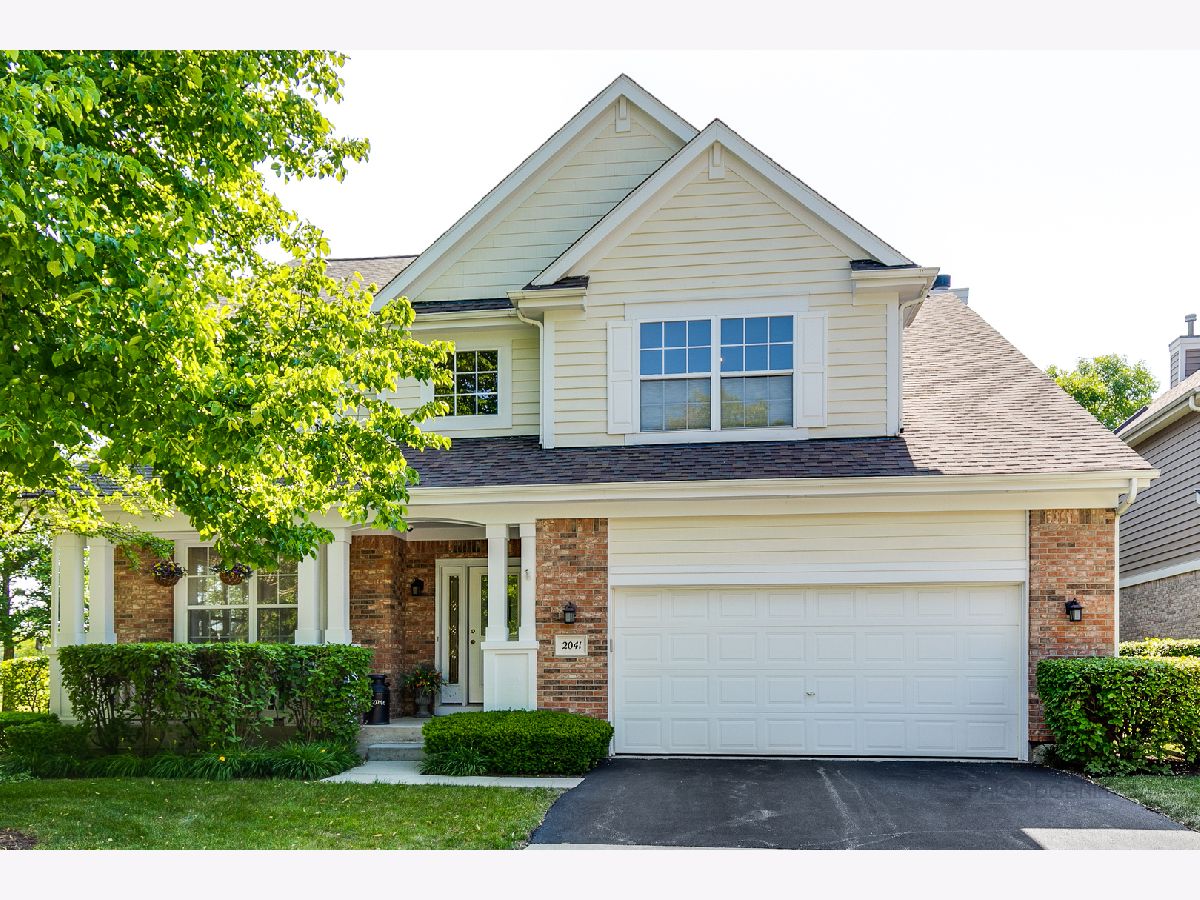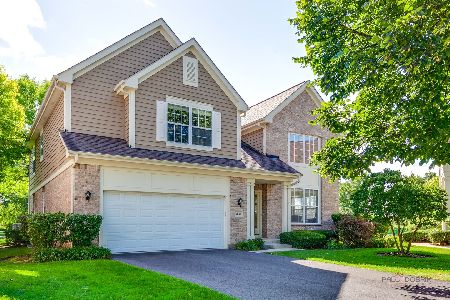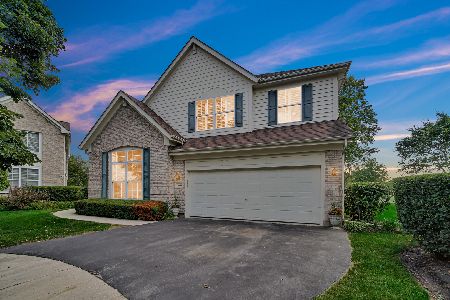2041 Inverness Drive, Vernon Hills, Illinois 60061
$425,000
|
Sold
|
|
| Status: | Closed |
| Sqft: | 2,754 |
| Cost/Sqft: | $162 |
| Beds: | 4 |
| Baths: | 4 |
| Year Built: | 1998 |
| Property Taxes: | $12,470 |
| Days On Market: | 2003 |
| Lot Size: | 0,27 |
Description
Charming and elegant in premium location of maintenance free homes in Gregg's Landing. Rare to find 4 bedrooms with finished basement with full bath. Open entry with impressive stairway and railings. Gleaming hardwood floors, high ceilings, large windows with great views of the golf course. Dramatic living room leads to formal dining room, only a step away from the kitchen. Convenient 1st floor laundry room with sink and extra storage. Great kitchen with cabinet space galore, granite counter tops, custom splash wall, SS appliances and corner sink. Sunny breakfast area with sliders to private patio and custom awning, for summer enjoyment. Family room with brick gas fireplace and ceiling fan. Master suite with updated bath, dressing area and his and hers closet. Spacious bedrooms with roomy closets. Finished basement with large rec-room with fireplace, full bath and exercise area. Custom window treatments. Immaculate inside and out. Rare find and perfect place to call home. Truly a pleasure to show.
Property Specifics
| Single Family | |
| — | |
| — | |
| 1998 | |
| Full | |
| BERKSHIRE | |
| No | |
| 0.27 |
| Lake | |
| Inverness | |
| 407 / Monthly | |
| Insurance,Exterior Maintenance,Lawn Care,Scavenger,Snow Removal,Other | |
| Lake Michigan,Public | |
| Public Sewer | |
| 10842052 | |
| 11292040150000 |
Nearby Schools
| NAME: | DISTRICT: | DISTANCE: | |
|---|---|---|---|
|
High School
Vernon Hills High School |
128 | Not in DB | |
Property History
| DATE: | EVENT: | PRICE: | SOURCE: |
|---|---|---|---|
| 20 Oct, 2020 | Sold | $425,000 | MRED MLS |
| 2 Sep, 2020 | Under contract | $445,000 | MRED MLS |
| 1 Sep, 2020 | Listed for sale | $445,000 | MRED MLS |

Room Specifics
Total Bedrooms: 4
Bedrooms Above Ground: 4
Bedrooms Below Ground: 0
Dimensions: —
Floor Type: Carpet
Dimensions: —
Floor Type: Carpet
Dimensions: —
Floor Type: Hardwood
Full Bathrooms: 4
Bathroom Amenities: Separate Shower,Double Sink,Soaking Tub
Bathroom in Basement: 1
Rooms: Foyer,Recreation Room,Exercise Room
Basement Description: Finished
Other Specifics
| 2 | |
| Concrete Perimeter | |
| Asphalt | |
| Patio, Storms/Screens | |
| Cul-De-Sac,Golf Course Lot,Landscaped | |
| 146X163X32X10X114 | |
| Unfinished | |
| Full | |
| Vaulted/Cathedral Ceilings, Hardwood Floors | |
| Range, Microwave, Dishwasher, Refrigerator, Washer, Dryer, Disposal | |
| Not in DB | |
| Park, Curbs, Sidewalks, Street Lights, Street Paved | |
| — | |
| — | |
| Attached Fireplace Doors/Screen, Gas Log, Gas Starter |
Tax History
| Year | Property Taxes |
|---|---|
| 2020 | $12,470 |
Contact Agent
Nearby Similar Homes
Nearby Sold Comparables
Contact Agent
Listing Provided By
AK Homes





