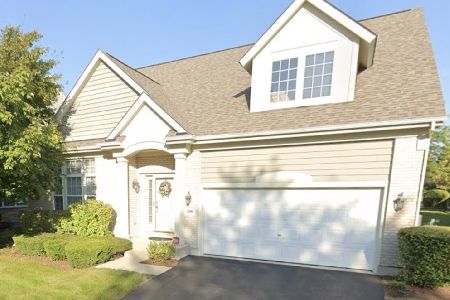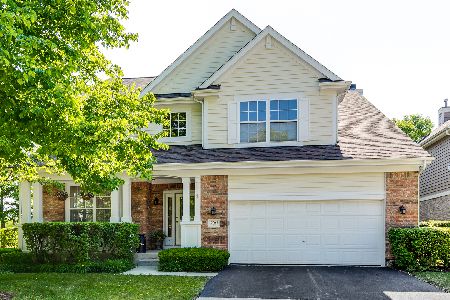2049 Inverness Drive, Vernon Hills, Illinois 60061
$410,000
|
Sold
|
|
| Status: | Closed |
| Sqft: | 2,550 |
| Cost/Sqft: | $172 |
| Beds: | 3 |
| Baths: | 4 |
| Year Built: | 1997 |
| Property Taxes: | $13,519 |
| Days On Market: | 2345 |
| Lot Size: | 0,17 |
Description
Soaring ceilings and bright appeal in this golf course front home. Main floor master suite is a plus and has many new updates from Fresh paint to new roof, flooring, bath and appliances updates. Detailed moldings and hardwood floors highlight the home. The open concept floor plan is a great entertaining feature with enhanced two story ceilings. Enjoy new carpet in the Living room. Entertain family for Sunday dinners or Holidays in the dining room. Sunny Kitchen has 2019 stainless stove, microwave and refrigerator. Sliding doors open to patio with golf course views. Main Floor Master has walk in closet and redone (2017) luxury bath. Enjoy a loft area opening to two bedrooms and a bath on the second floor. Fresh Paint and Lighting are featured. A finished basement will wow you and you will love how close everything is from parks to schools to neighborhood golf amenities. Enjoy the nearby restaurants, movies, entertainment and shopping. It's a great life here + It's Maintenance free.
Property Specifics
| Single Family | |
| — | |
| Colonial | |
| 1997 | |
| Full | |
| COVENTRY | |
| No | |
| 0.17 |
| Lake | |
| Inverness | |
| 396 / Monthly | |
| Insurance,Exterior Maintenance,Lawn Care,Snow Removal | |
| Lake Michigan,Public | |
| Public Sewer | |
| 10529271 | |
| 11292040130000 |
Nearby Schools
| NAME: | DISTRICT: | DISTANCE: | |
|---|---|---|---|
|
Middle School
Hawthorn Middle School North |
73 | Not in DB | |
|
High School
Vernon Hills High School |
128 | Not in DB | |
Property History
| DATE: | EVENT: | PRICE: | SOURCE: |
|---|---|---|---|
| 22 Jan, 2020 | Sold | $410,000 | MRED MLS |
| 8 Jan, 2020 | Under contract | $439,000 | MRED MLS |
| — | Last price change | $449,000 | MRED MLS |
| 25 Sep, 2019 | Listed for sale | $449,000 | MRED MLS |
Room Specifics
Total Bedrooms: 3
Bedrooms Above Ground: 3
Bedrooms Below Ground: 0
Dimensions: —
Floor Type: Carpet
Dimensions: —
Floor Type: Carpet
Full Bathrooms: 4
Bathroom Amenities: Whirlpool,Separate Shower,Double Sink
Bathroom in Basement: 1
Rooms: Loft,Recreation Room
Basement Description: Finished
Other Specifics
| 2 | |
| Concrete Perimeter | |
| Asphalt | |
| Patio | |
| Golf Course Lot | |
| 55X110X40X31X131 | |
| Unfinished | |
| Full | |
| Vaulted/Cathedral Ceilings, Hardwood Floors, First Floor Bedroom, First Floor Laundry, First Floor Full Bath, Walk-In Closet(s) | |
| Range, Microwave, Dishwasher, Refrigerator, Washer, Dryer, Disposal, Stainless Steel Appliance(s) | |
| Not in DB | |
| Clubhouse, Sidewalks, Street Lights | |
| — | |
| — | |
| Gas Log, Gas Starter |
Tax History
| Year | Property Taxes |
|---|---|
| 2020 | $13,519 |
Contact Agent
Nearby Similar Homes
Nearby Sold Comparables
Contact Agent
Listing Provided By
RE/MAX Suburban





