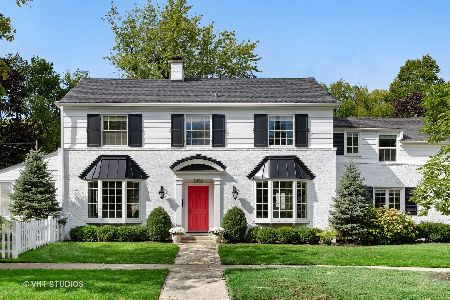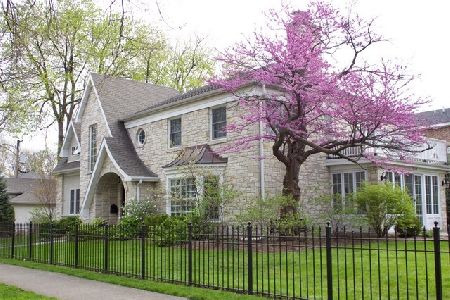2041 Kenilworth Avenue, Wilmette, Illinois 60091
$953,500
|
Sold
|
|
| Status: | Closed |
| Sqft: | 2,929 |
| Cost/Sqft: | $334 |
| Beds: | 4 |
| Baths: | 4 |
| Year Built: | 1940 |
| Property Taxes: | $17,929 |
| Days On Market: | 3961 |
| Lot Size: | 0,15 |
Description
Spacious, center entry corner lot home in heart of Kenilworth Gardens! Charming exterior leads to sun filled home w/new white kitchen, stylish LR w/fireplace, inviting DR w/built-ins, separate FR w/fireplace and built-ins. Fantastic master suite w/sitting room, 2 WIC, huge luxury bath. 3 additional BR on 2nd floor, mudroom, breakfast area off kitchen, 1st floor laundry, landscaped yard w/private patio. Wonderful home
Property Specifics
| Single Family | |
| — | |
| Colonial | |
| 1940 | |
| Partial | |
| — | |
| No | |
| 0.15 |
| Cook | |
| Kenilworth Gardens | |
| 0 / Not Applicable | |
| None | |
| Lake Michigan,Public | |
| Public Sewer | |
| 08862250 | |
| 05283010010000 |
Nearby Schools
| NAME: | DISTRICT: | DISTANCE: | |
|---|---|---|---|
|
Grade School
Harper Elementary School |
39 | — | |
|
Middle School
Highcrest Middle School |
39 | Not in DB | |
|
High School
New Trier Twp H.s. Northfield/wi |
203 | Not in DB | |
|
Alternate Junior High School
Wilmette Junior High School |
— | Not in DB | |
Property History
| DATE: | EVENT: | PRICE: | SOURCE: |
|---|---|---|---|
| 27 Sep, 2012 | Sold | $815,000 | MRED MLS |
| 1 Aug, 2012 | Under contract | $835,000 | MRED MLS |
| 18 Jun, 2012 | Listed for sale | $835,000 | MRED MLS |
| 20 Jun, 2014 | Sold | $940,000 | MRED MLS |
| 29 Apr, 2014 | Under contract | $959,000 | MRED MLS |
| — | Last price change | $986,500 | MRED MLS |
| 20 Mar, 2014 | Listed for sale | $986,500 | MRED MLS |
| 14 Jul, 2015 | Sold | $953,500 | MRED MLS |
| 23 Apr, 2015 | Under contract | $979,000 | MRED MLS |
| 15 Mar, 2015 | Listed for sale | $979,000 | MRED MLS |
Room Specifics
Total Bedrooms: 4
Bedrooms Above Ground: 4
Bedrooms Below Ground: 0
Dimensions: —
Floor Type: Hardwood
Dimensions: —
Floor Type: Hardwood
Dimensions: —
Floor Type: Carpet
Full Bathrooms: 4
Bathroom Amenities: Whirlpool,Separate Shower,Double Sink
Bathroom in Basement: 0
Rooms: Eating Area,Mud Room,Tandem Room
Basement Description: Partially Finished,Crawl
Other Specifics
| 2 | |
| Concrete Perimeter | |
| Asphalt | |
| Brick Paver Patio, Storms/Screens | |
| Corner Lot,Fenced Yard | |
| 50X134 | |
| Pull Down Stair | |
| Full | |
| Hardwood Floors, First Floor Laundry | |
| Range, Microwave, Dishwasher, Refrigerator, Washer, Dryer, Disposal | |
| Not in DB | |
| Tennis Courts, Sidewalks | |
| — | |
| — | |
| — |
Tax History
| Year | Property Taxes |
|---|---|
| 2012 | $14,247 |
| 2014 | $14,494 |
| 2015 | $17,929 |
Contact Agent
Nearby Similar Homes
Nearby Sold Comparables
Contact Agent
Listing Provided By
Berkshire Hathaway HomeServices KoenigRubloff









