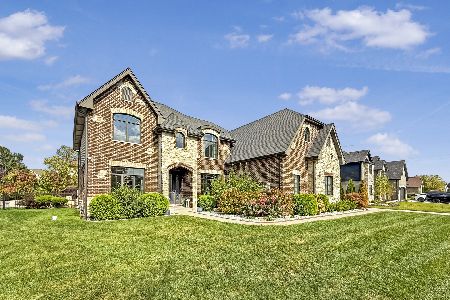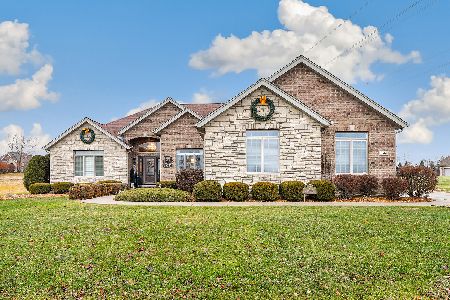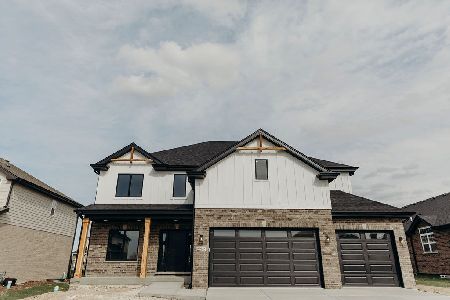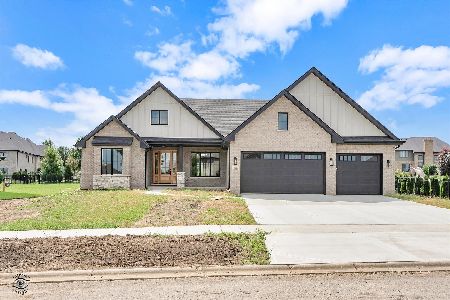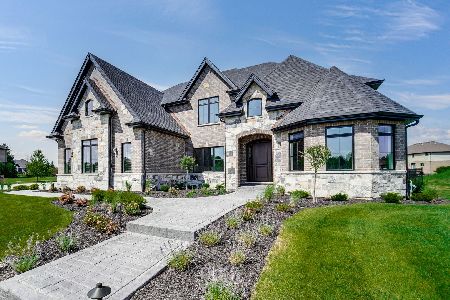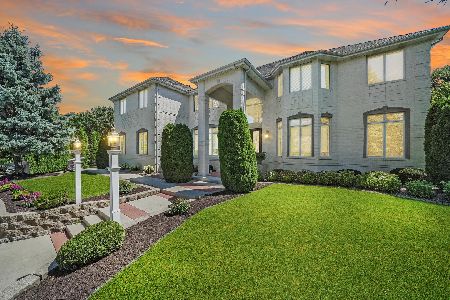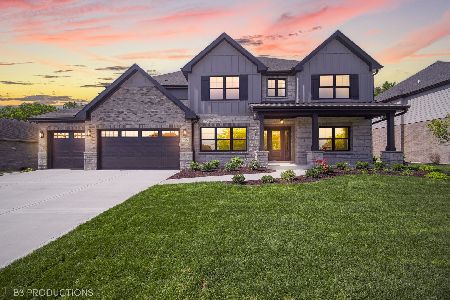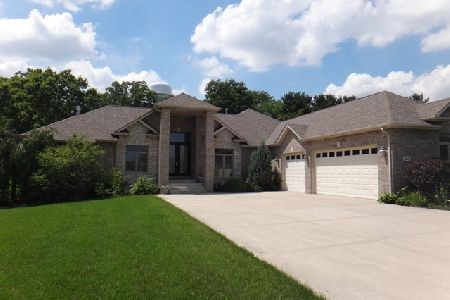20410 Grand Traverse Drive, Frankfort, Illinois 60423
$610,000
|
Sold
|
|
| Status: | Closed |
| Sqft: | 3,600 |
| Cost/Sqft: | $172 |
| Beds: | 4 |
| Baths: | 3 |
| Year Built: | 2022 |
| Property Taxes: | $0 |
| Days On Market: | 1521 |
| Lot Size: | 0,34 |
Description
This popular Oak Model open floor plan two story is a build to suit in fabulous Lighthouse Pointe in Frankfort. When completed, the square footage was significantly larger than originally planned due to bumping out the walls by a few feet. It boasts 4 x 6 exterior wall construction for extra insulation and strength, custom built Riverton cabinetry, a 150 foot deep yard with tree lined boarder, and an HGTV decor color scheme! The main floor office has French doors and could also be used as a formal living room. Enjoy the sun drenched family room and kitchen. The deluxe kitchen offers Granite counters, a 9x7 walk-in pantry and a 19 x 10 dinette area. Energy efficient furnace with zoned heating * 9x9 Mud Room * Close to schools and stores * 15x7 ft walk in closet in master * Double closets in two other bedrooms * Vaulted and tray ceilings in 3 of the bedrooms * Landscaping not included.
Property Specifics
| Single Family | |
| — | |
| — | |
| 2022 | |
| — | |
| THE OAK | |
| No | |
| 0.34 |
| Will | |
| Lighthouse Pointe | |
| 90 / Quarterly | |
| — | |
| — | |
| — | |
| 11275150 | |
| 1909154010060000 |
Nearby Schools
| NAME: | DISTRICT: | DISTANCE: | |
|---|---|---|---|
|
High School
Lincoln-way East High School |
210 | Not in DB | |
Property History
| DATE: | EVENT: | PRICE: | SOURCE: |
|---|---|---|---|
| 9 Dec, 2022 | Sold | $610,000 | MRED MLS |
| 4 Feb, 2022 | Under contract | $620,000 | MRED MLS |
| — | Last price change | $610,000 | MRED MLS |
| 22 Nov, 2021 | Listed for sale | $610,000 | MRED MLS |
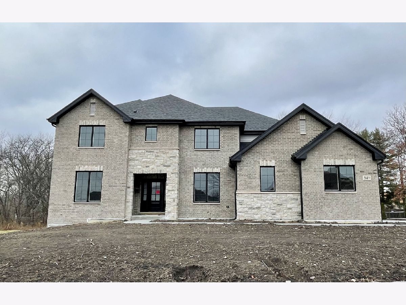
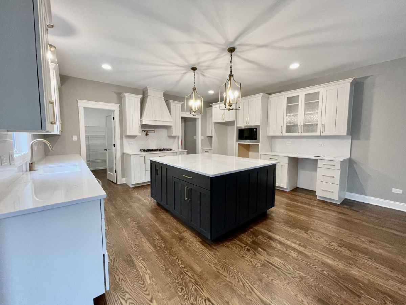
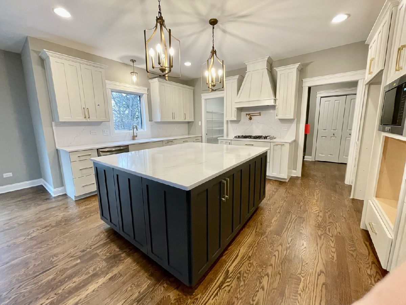
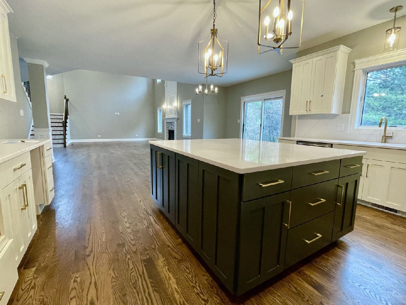
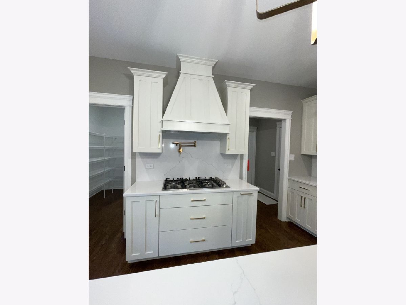
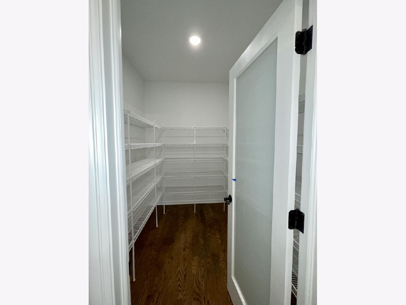
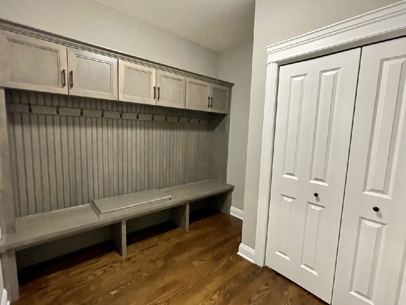
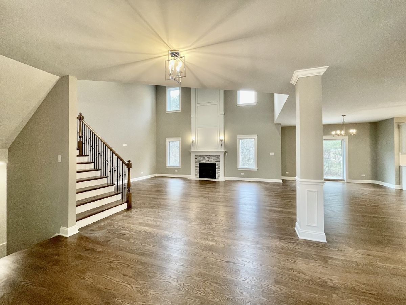
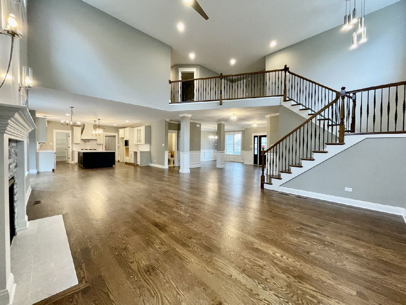
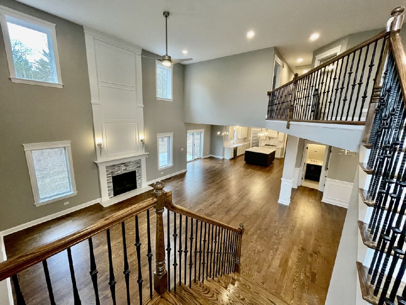
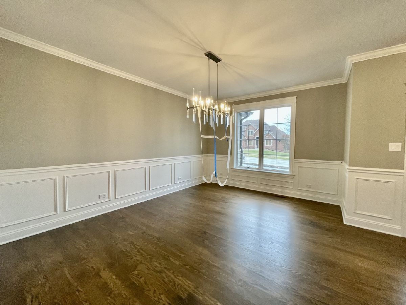
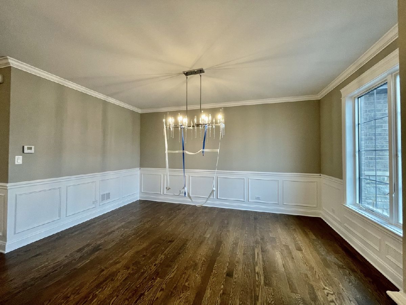
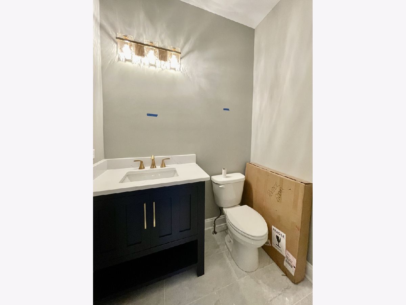
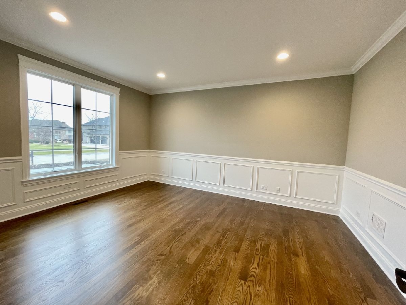
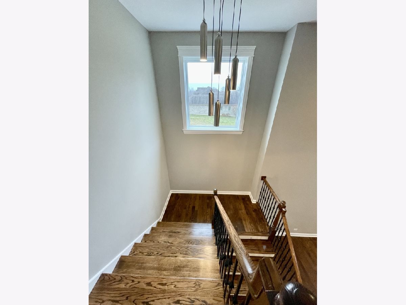
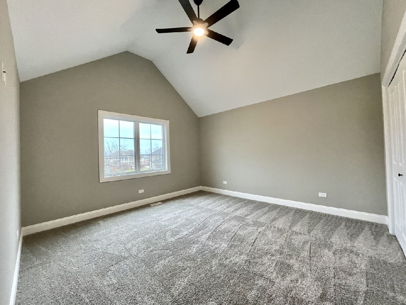
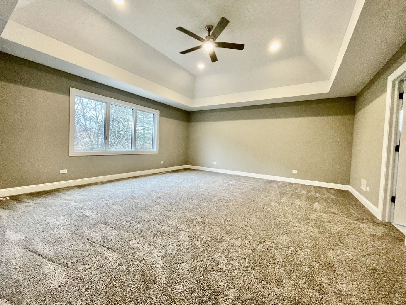
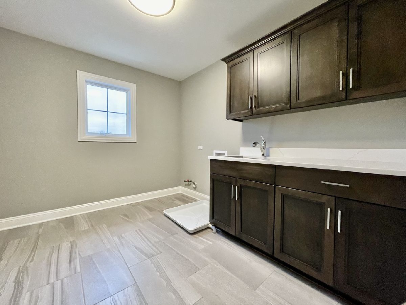
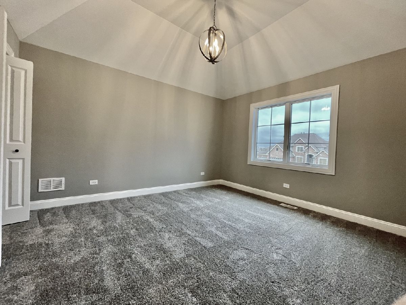
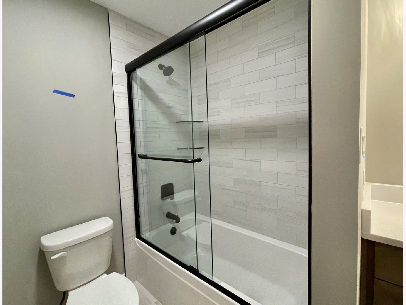
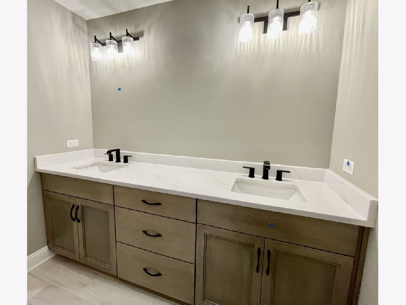
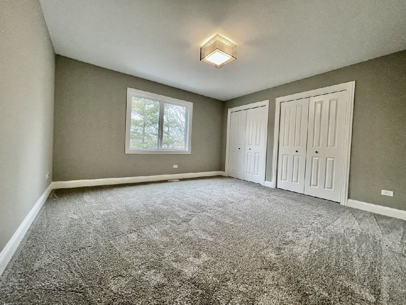
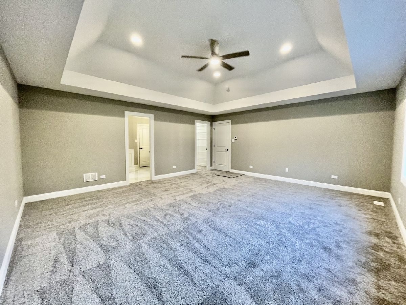
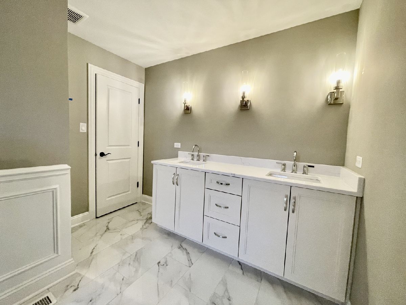
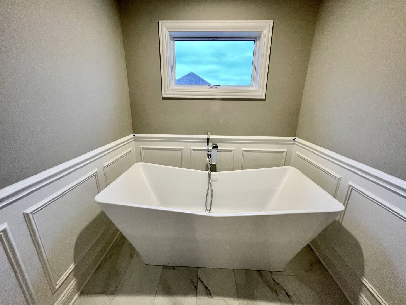
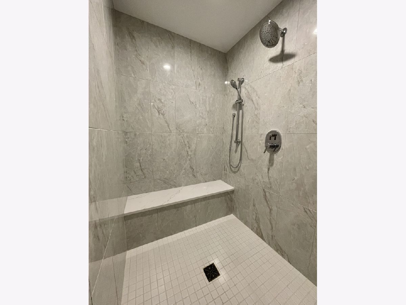
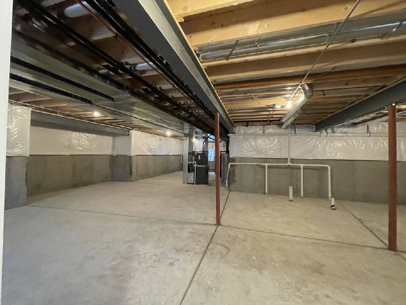
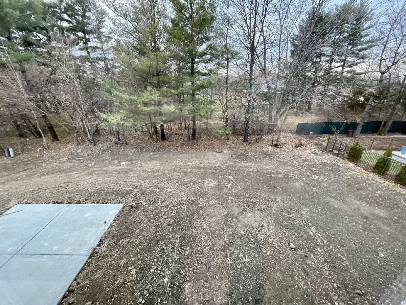
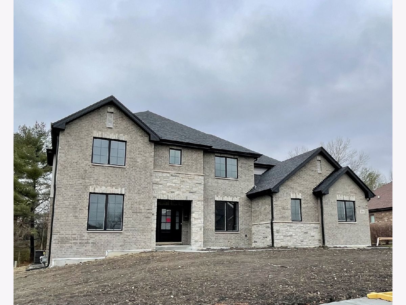
Room Specifics
Total Bedrooms: 4
Bedrooms Above Ground: 4
Bedrooms Below Ground: 0
Dimensions: —
Floor Type: —
Dimensions: —
Floor Type: —
Dimensions: —
Floor Type: —
Full Bathrooms: 3
Bathroom Amenities: Separate Shower,Double Sink
Bathroom in Basement: 0
Rooms: —
Basement Description: Bathroom Rough-In,Egress Window
Other Specifics
| 3 | |
| — | |
| Concrete | |
| — | |
| — | |
| 100 X 150 | |
| — | |
| — | |
| — | |
| — | |
| Not in DB | |
| — | |
| — | |
| — | |
| — |
Tax History
| Year | Property Taxes |
|---|
Contact Agent
Nearby Similar Homes
Nearby Sold Comparables
Contact Agent
Listing Provided By
Century 21 Pride Realty

