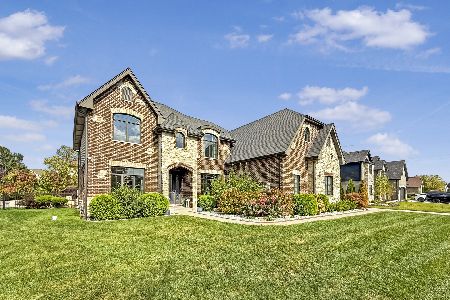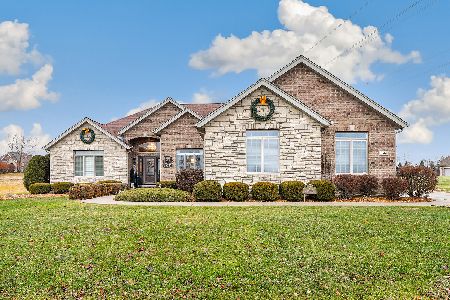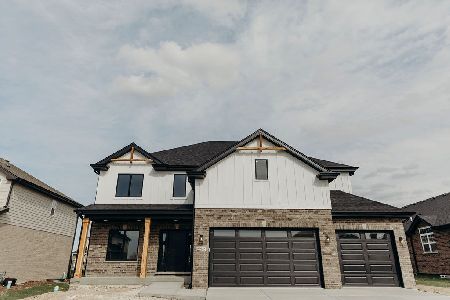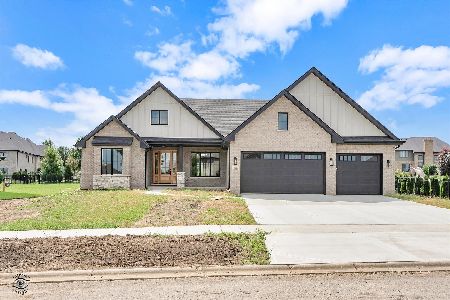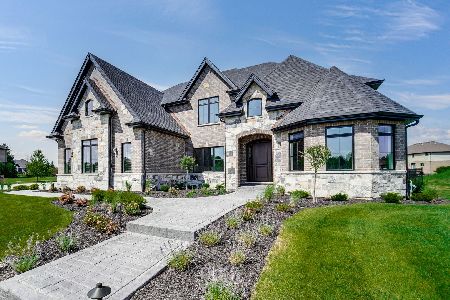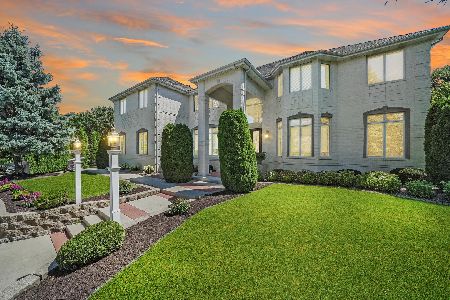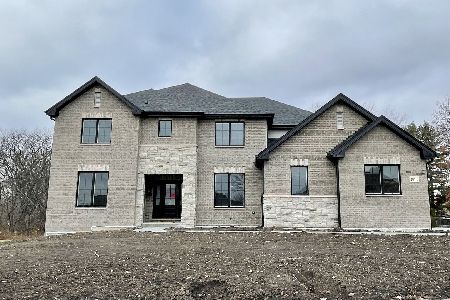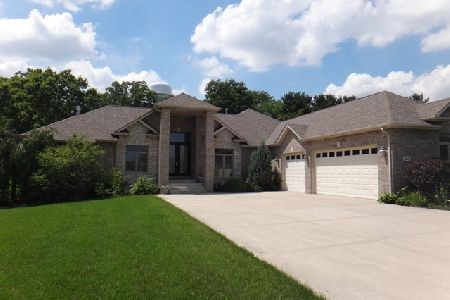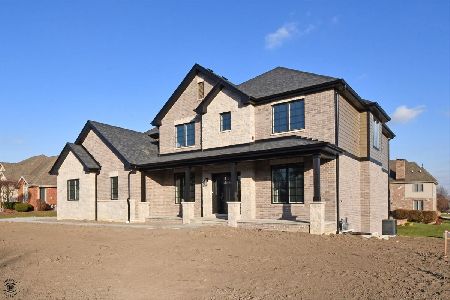20426 Grand Traverse Drive, Frankfort, Illinois 60423
$865,000
|
Sold
|
|
| Status: | Closed |
| Sqft: | 3,803 |
| Cost/Sqft: | $230 |
| Beds: | 4 |
| Baths: | 3 |
| Year Built: | 2024 |
| Property Taxes: | $0 |
| Days On Market: | 490 |
| Lot Size: | 0,33 |
Description
NEW Construction in Frankfort's Lighthouse Pointe subdivision. Beautiful custom 3800 sqft home built with so much attention to detail. Inviting front porch, open floor plan, study with accent wall, & separate dining room are all found upon entering the front door. Kitchen features two-tone custom cabinets, upgraded appliance package, quartz countertops with thick mitered edge island, dry bar area for entertainment and walk-in pantry. 4" white oak hardwood floors, aluminum clad wood windows, custom trim, & solid core doors throughout. Rear deck built with Trex material opens out to private yard with solid tree line. 18' fireplace in family room, coffered ceiling, & custom staircase. All bedrooms found on second floor. Master suite features walk in closet, full bath with dual sinks, private toilet, separate shower, & soaking tub. Second floor laundry! Mud room on main level just off the 3 car attached garage. Lookout basement allowing for natural lighting with rough-in plumbing. Dual zone climate control & so much more!! This home is a true custom beauty!!
Property Specifics
| Single Family | |
| — | |
| — | |
| 2024 | |
| — | |
| — | |
| No | |
| 0.33 |
| Will | |
| Lighthouse Pointe | |
| 250 / Annual | |
| — | |
| — | |
| — | |
| 12166116 | |
| 1909154010070000 |
Nearby Schools
| NAME: | DISTRICT: | DISTANCE: | |
|---|---|---|---|
|
Middle School
Summit Hill Junior High School |
161 | Not in DB | |
|
High School
Lincoln-way East High School |
210 | Not in DB | |
Property History
| DATE: | EVENT: | PRICE: | SOURCE: |
|---|---|---|---|
| 2 Jul, 2021 | Sold | $65,000 | MRED MLS |
| 26 May, 2021 | Under contract | $83,500 | MRED MLS |
| — | Last price change | $85,000 | MRED MLS |
| 18 Jun, 2019 | Listed for sale | $99,500 | MRED MLS |
| 4 Aug, 2023 | Sold | $90,000 | MRED MLS |
| 27 Jun, 2023 | Under contract | $98,999 | MRED MLS |
| 30 May, 2023 | Listed for sale | $98,999 | MRED MLS |
| 26 Nov, 2024 | Sold | $865,000 | MRED MLS |
| 7 Nov, 2024 | Under contract | $874,900 | MRED MLS |
| — | Last price change | $884,900 | MRED MLS |
| 17 Sep, 2024 | Listed for sale | $899,900 | MRED MLS |
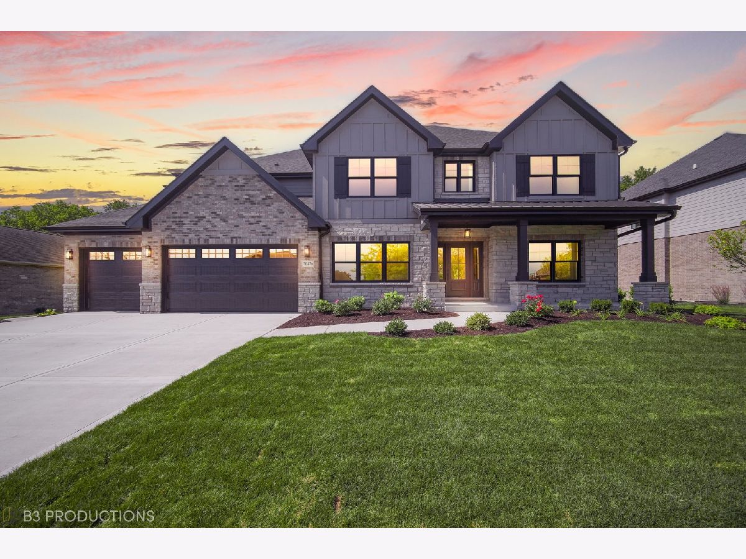
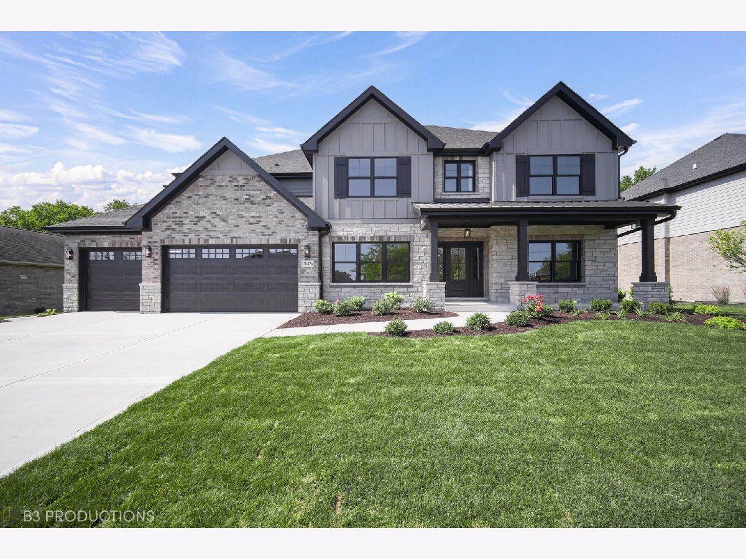
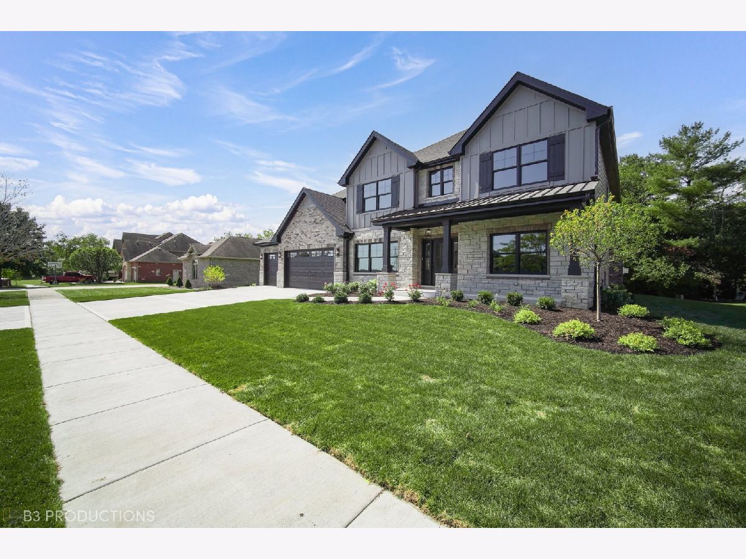
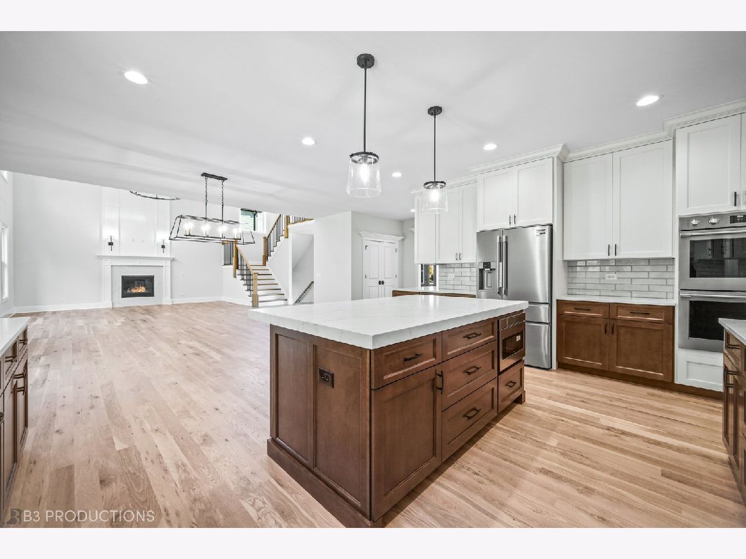








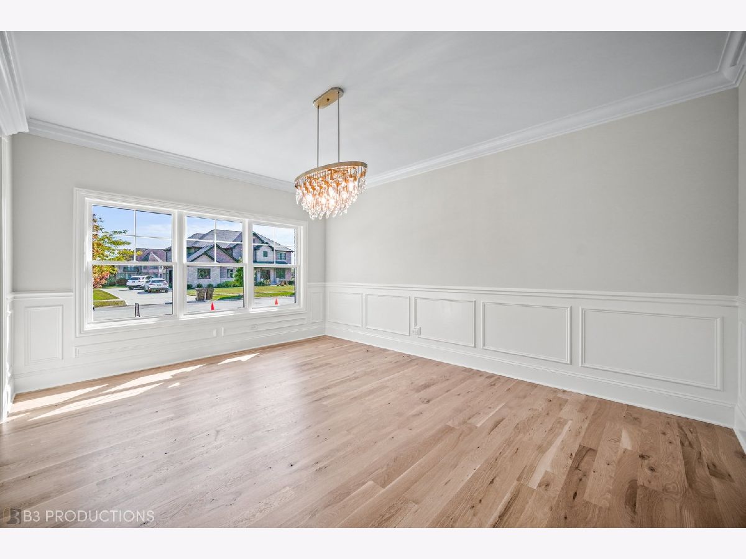












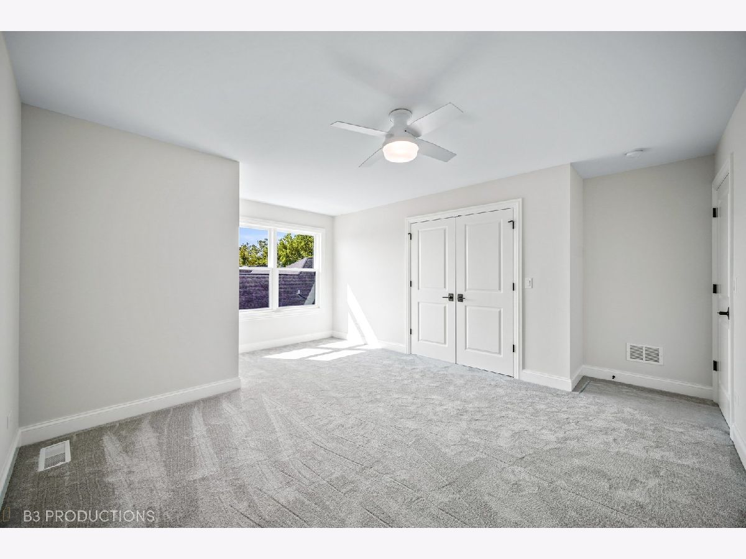





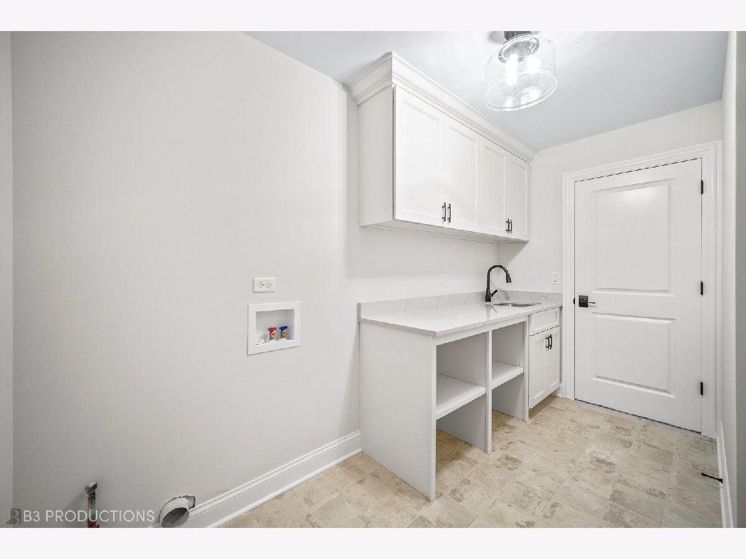








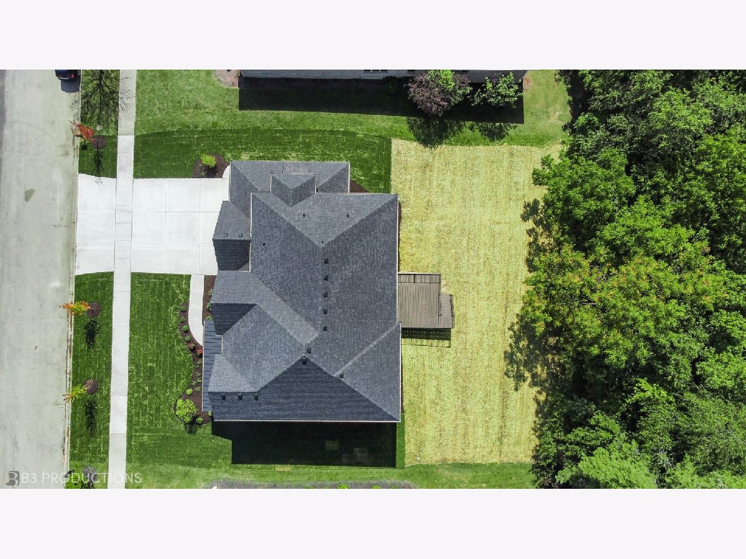



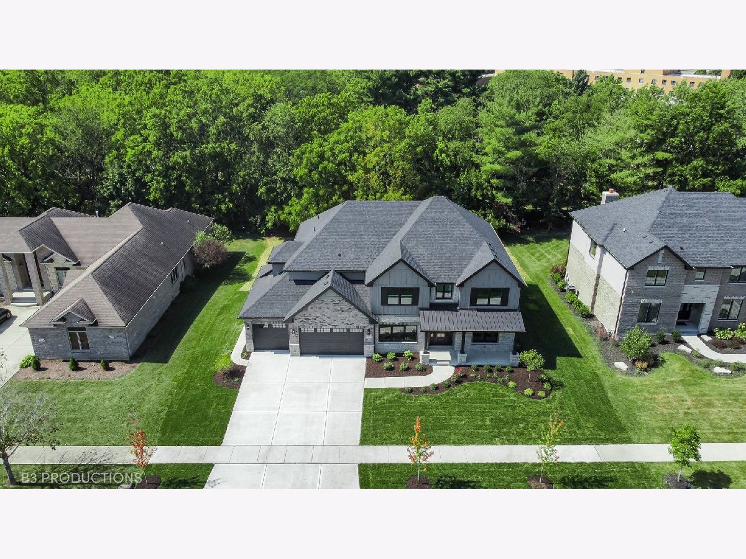
Room Specifics
Total Bedrooms: 4
Bedrooms Above Ground: 4
Bedrooms Below Ground: 0
Dimensions: —
Floor Type: —
Dimensions: —
Floor Type: —
Dimensions: —
Floor Type: —
Full Bathrooms: 3
Bathroom Amenities: Separate Shower,Double Sink,Soaking Tub
Bathroom in Basement: 0
Rooms: —
Basement Description: Unfinished
Other Specifics
| 3 | |
| — | |
| Concrete | |
| — | |
| — | |
| 99 X 150 | |
| — | |
| — | |
| — | |
| — | |
| Not in DB | |
| — | |
| — | |
| — | |
| — |
Tax History
| Year | Property Taxes |
|---|---|
| 2021 | $2,356 |
| 2023 | $2,555 |
Contact Agent
Nearby Similar Homes
Nearby Sold Comparables
Contact Agent
Listing Provided By
Keller Williams Preferred Rlty

