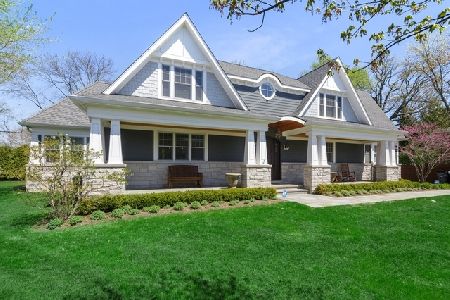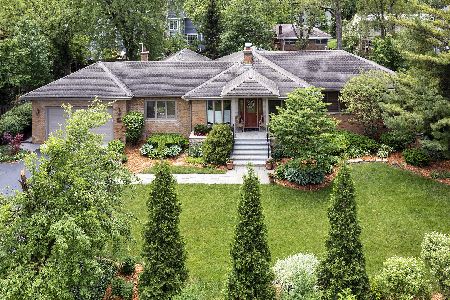2042 Balmoral Avenue, Glenview, Illinois 60025
$1,549,000
|
Sold
|
|
| Status: | Closed |
| Sqft: | 4,100 |
| Cost/Sqft: | $378 |
| Beds: | 4 |
| Baths: | 6 |
| Year Built: | 2017 |
| Property Taxes: | $2,534 |
| Days On Market: | 2909 |
| Lot Size: | 0,24 |
Description
NEW CONSTRUCTION. OPEN FLOOR PLAN. HIGH-END DESIGN & FINISHES. DEAD-END CUL-DE-SAC. GLEN OAK ACRES. An experienced builder and expert designer teamed up once again on this unbelievable home in highly sought-after Glen Oak Acres. Tucked away on a private, dead-end cul-de-sac in the heart of the neighborhood, steps away from 8-acre Cole Park, tennis, playground, historic Wagner Farm, forest preserve and an easy commute. You'll love the OPEN FLOOR PLAN with gathering space, high-end kitchen, open family rm and large dining space. Every detail has been masterfully thought out, including the 1st floor bonus rm, walk-in pantry, 2nd floor laundry, 2 walk-in master closets, each bdrm with it's own en-suite bathroom and heat/AC control, backup generator, every floor & common wall insulated for sound, a full finished LL w/ a 5th bed & bath, exercise rm, playroom and STORAGE galore. Lot is 10,431.25 sq/ft per plat of survey.
Property Specifics
| Single Family | |
| — | |
| — | |
| 2017 | |
| Full | |
| — | |
| No | |
| 0.24 |
| Cook | |
| Glen Oak Acres | |
| 0 / Not Applicable | |
| None | |
| Lake Michigan | |
| Public Sewer | |
| 09846743 | |
| 04251170090000 |
Nearby Schools
| NAME: | DISTRICT: | DISTANCE: | |
|---|---|---|---|
|
Grade School
Lyon Elementary School |
34 | — | |
|
Middle School
Attea Middle School |
34 | Not in DB | |
|
High School
Glenbrook South High School |
225 | Not in DB | |
|
Alternate Elementary School
Pleasant Ridge Elementary School |
— | Not in DB | |
Property History
| DATE: | EVENT: | PRICE: | SOURCE: |
|---|---|---|---|
| 19 Apr, 2018 | Sold | $1,549,000 | MRED MLS |
| 10 Mar, 2018 | Under contract | $1,549,900 | MRED MLS |
| 1 Feb, 2018 | Listed for sale | $1,549,900 | MRED MLS |
Room Specifics
Total Bedrooms: 5
Bedrooms Above Ground: 4
Bedrooms Below Ground: 1
Dimensions: —
Floor Type: Carpet
Dimensions: —
Floor Type: Carpet
Dimensions: —
Floor Type: Carpet
Dimensions: —
Floor Type: —
Full Bathrooms: 6
Bathroom Amenities: Separate Shower,Double Sink,Soaking Tub
Bathroom in Basement: 1
Rooms: Bedroom 5,Breakfast Room,Office,Recreation Room,Foyer,Mud Room,Pantry,Den,Exercise Room
Basement Description: Finished
Other Specifics
| 2 | |
| Concrete Perimeter | |
| Asphalt | |
| — | |
| Cul-De-Sac,Landscaped | |
| 10431 SQ FT | |
| Pull Down Stair | |
| Full | |
| Hardwood Floors, Second Floor Laundry | |
| Range, Microwave, Dishwasher, High End Refrigerator, Freezer, Washer, Dryer, Disposal, Stainless Steel Appliance(s), Range Hood | |
| Not in DB | |
| Clubhouse, Park, Tennis Court(s), Horse-Riding Trails | |
| — | |
| — | |
| Electric |
Tax History
| Year | Property Taxes |
|---|---|
| 2018 | $2,534 |
Contact Agent
Nearby Similar Homes
Nearby Sold Comparables
Contact Agent
Listing Provided By
Real People Realty Inc











