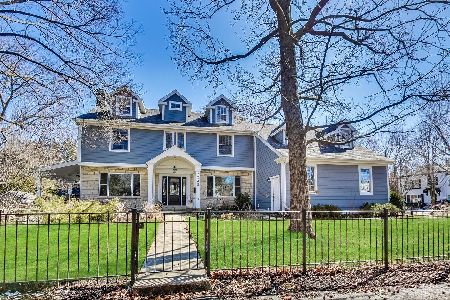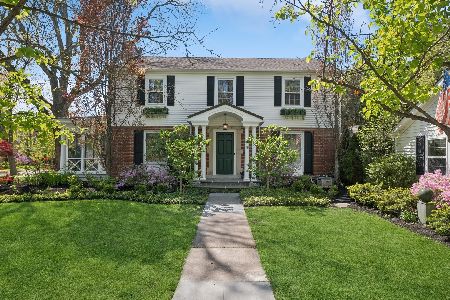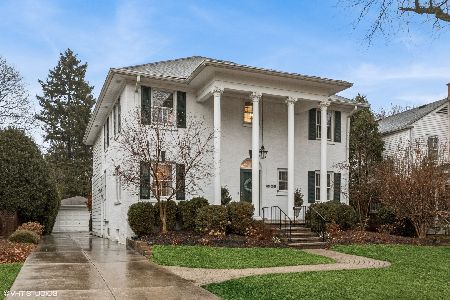2042 Beechwood Avenue, Wilmette, Illinois 60091
$1,130,000
|
Sold
|
|
| Status: | Closed |
| Sqft: | 0 |
| Cost/Sqft: | — |
| Beds: | 6 |
| Baths: | 4 |
| Year Built: | 1947 |
| Property Taxes: | $23,389 |
| Days On Market: | 2426 |
| Lot Size: | 0,29 |
Description
Six bedroom Kenilworth Gardens Colonial on oversized lot on private street. Updated eat-in kitchen opens to a sunny family room with fireplace flanked by two sets of French doors. Generously scaled formal rooms and great flow make this home perfect for entertaining. Large master suite with vaulted ceiling has updated bath, built-ins and closet space galore. Three additional bedrooms plus a tandem room and hall bath complete the second floor. Two more bedrooms and bath on the third floor are perfect for guests, nanny or teens. Basement has large rec room, office and laundry. A lovely screened-in porch off the living room overlooks a lush, landscaped yard. Two-car attached garage. Ideally located just steps from Metra, Harper School and Thornwood Park.
Property Specifics
| Single Family | |
| — | |
| Colonial | |
| 1947 | |
| Full | |
| — | |
| No | |
| 0.29 |
| Cook | |
| Kenilworth Gardens | |
| 0 / Not Applicable | |
| None | |
| Lake Michigan | |
| Public Sewer, Sewer-Storm | |
| 10393454 | |
| 05281110160000 |
Nearby Schools
| NAME: | DISTRICT: | DISTANCE: | |
|---|---|---|---|
|
Grade School
Harper Elementary School |
39 | — | |
|
Middle School
Highcrest Middle School |
39 | Not in DB | |
|
High School
New Trier Twp H.s. Northfield/wi |
203 | Not in DB | |
|
Alternate Junior High School
Wilmette Junior High School |
— | Not in DB | |
Property History
| DATE: | EVENT: | PRICE: | SOURCE: |
|---|---|---|---|
| 1 Aug, 2019 | Sold | $1,130,000 | MRED MLS |
| 31 May, 2019 | Under contract | $1,165,000 | MRED MLS |
| 27 May, 2019 | Listed for sale | $1,165,000 | MRED MLS |
| 1 May, 2023 | Sold | $1,565,000 | MRED MLS |
| 7 Apr, 2023 | Under contract | $1,350,000 | MRED MLS |
| 1 Apr, 2023 | Listed for sale | $1,350,000 | MRED MLS |
Room Specifics
Total Bedrooms: 6
Bedrooms Above Ground: 6
Bedrooms Below Ground: 0
Dimensions: —
Floor Type: Hardwood
Dimensions: —
Floor Type: Hardwood
Dimensions: —
Floor Type: Hardwood
Dimensions: —
Floor Type: —
Dimensions: —
Floor Type: —
Full Bathrooms: 4
Bathroom Amenities: Separate Shower,Double Sink
Bathroom in Basement: 0
Rooms: Recreation Room,Tandem Room,Foyer,Screened Porch,Eating Area,Office,Bedroom 5,Bedroom 6
Basement Description: Finished
Other Specifics
| 2 | |
| — | |
| Concrete | |
| Patio, Porch Screened, Brick Paver Patio, Outdoor Grill | |
| Fenced Yard,Mature Trees | |
| 83 X 152 | |
| Finished,Interior Stair | |
| Full | |
| Vaulted/Cathedral Ceilings, Hardwood Floors | |
| Range, Microwave, Dishwasher, Refrigerator, Washer, Dryer, Disposal, Stainless Steel Appliance(s), Range Hood | |
| Not in DB | |
| Sidewalks, Street Lights, Street Paved | |
| — | |
| — | |
| Wood Burning, Gas Log |
Tax History
| Year | Property Taxes |
|---|---|
| 2019 | $23,389 |
| 2023 | $21,266 |
Contact Agent
Nearby Similar Homes
Nearby Sold Comparables
Contact Agent
Listing Provided By
Coldwell Banker Residential










