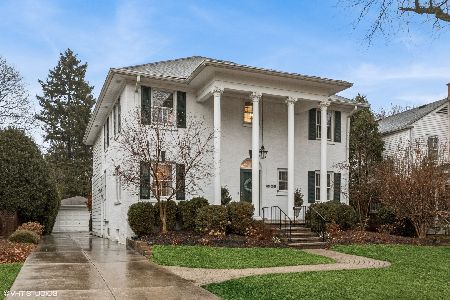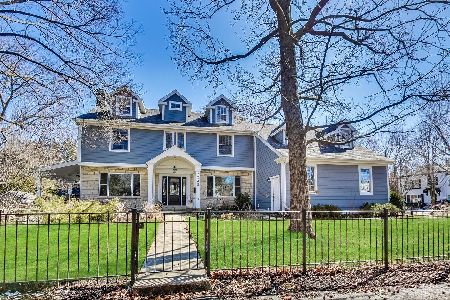2100 Beechwood Avenue, Wilmette, Illinois 60091
$1,275,000
|
Sold
|
|
| Status: | Closed |
| Sqft: | 2,152 |
| Cost/Sqft: | $459 |
| Beds: | 3 |
| Baths: | 3 |
| Year Built: | 1942 |
| Property Taxes: | $20,351 |
| Days On Market: | 246 |
| Lot Size: | 0,00 |
Description
Classic Colonial Charm Meets Thoughtful Renovation in Kenilworth Gardens Welcome to 2100 Beechwood Avenue-a gracious 3-bedroom, 2.5-bath brick and frame Colonial on a beautifully landscaped quarter-acre lot in one of Wilmette's most beloved neighborhoods. Blending timeless charm with smart updates, this home offers flexible living, elegant entertaining, and room to grow. Set on just over 1/4 acre, this property presents a rare opportunity to expand the existing livable home in one of Wilmette's most sought-after communities. The classic center-entry opens to a balanced layout with a formal dining room featuring chair rail moldings, a central staircase, and a sunlit living room anchored by a striking fireplace. The fireplace showcases a crisp white mantel with crown molding and a honed dark marble surround-creating a sophisticated focal point. On the adjacent wall, symmetrical built-ins with glass and wood shelving add both elegance and functionality. Glass-paneled doors on either side of the fireplace open to the rebuilt (2020) screened-in porch, filling the room with natural light and offering a seamless indoor-outdoor connection. French doors lead to a flexible den or office, easily usable as a fourth bedroom. The 2018 kitchen renovation includes hand-hewn wood floors, grey leathered granite countertops, a marble subway tile backsplash, pantry wall, and luxury-level stainless steel appliances. A swing door connects the kitchen to the dining room, while built-in speakers set the tone for entertaining. From the kitchen, bluestone steps lead to a beautifully designed patio and private backyard oasis. Architectural columns added to the stone porticos, front and back, give a subtle nod to the home's Colonial style. The mud room/drop zone features custom Italian tile and access to the backyard, with coordinating tile in the powder room for a cohesive finish. Original details such as glass door knobs and multi-pane double-hung windows throughout enhance the home's character. Upstairs, the primary suite offers a walk-in closet and private full bath, while two additional bedrooms share a second. Both bathrooms are original and present an excellent opportunity for renovation to suit your style. The lower level includes a laundry area and generous flexible space with potential for a family room, workout area, wine cellar, or custom finish. Additional highlights include: --Freshly painted throughout --New garage (2018) with dedicated 220-volt line for electric vehicle charging --Bluestone steps and walkway accents --Hardwood floors throughout --Thoughtfully landscaped and private lot with room to expand or build to suit --Basement, attic, and garage attic offer abundant storage and potential for future customization Located just steps from Thornwood Park and within walking distance to Harper Elementary, Highcrest Middle, Wilmette Junior High Schools, the Metra, and vibrant downtown Wilmette, this home checks all the boxes for location, charm, and lifestyle.
Property Specifics
| Single Family | |
| — | |
| — | |
| 1942 | |
| — | |
| — | |
| No | |
| — |
| Cook | |
| — | |
| — / Not Applicable | |
| — | |
| — | |
| — | |
| 12350480 | |
| 05281100260000 |
Nearby Schools
| NAME: | DISTRICT: | DISTANCE: | |
|---|---|---|---|
|
Grade School
Harper Elementary School |
39 | — | |
|
High School
New Trier Twp H.s. Northfield/wi |
203 | Not in DB | |
Property History
| DATE: | EVENT: | PRICE: | SOURCE: |
|---|---|---|---|
| 11 Jun, 2025 | Sold | $1,275,000 | MRED MLS |
| 21 May, 2025 | Under contract | $987,000 | MRED MLS |
| 15 May, 2025 | Listed for sale | $987,000 | MRED MLS |
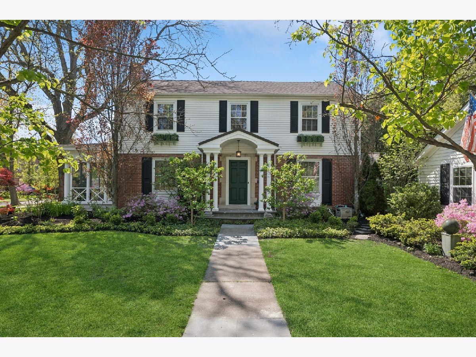
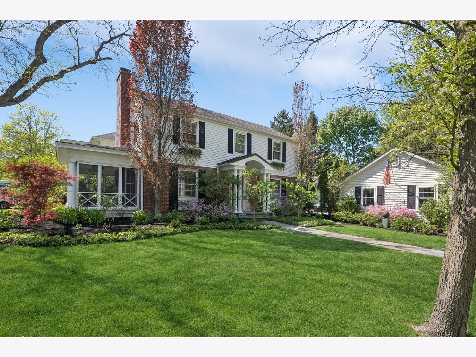
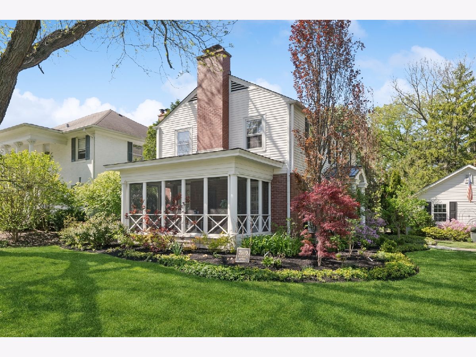
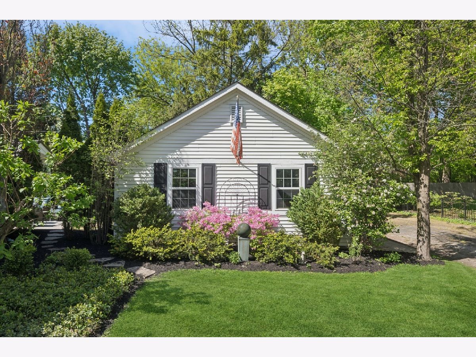
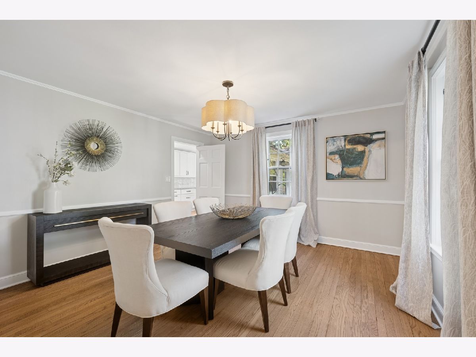
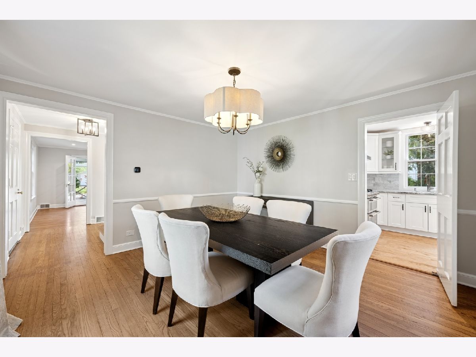
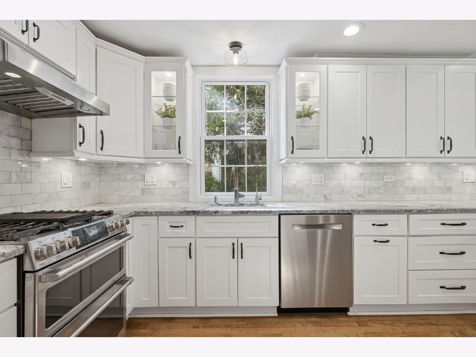
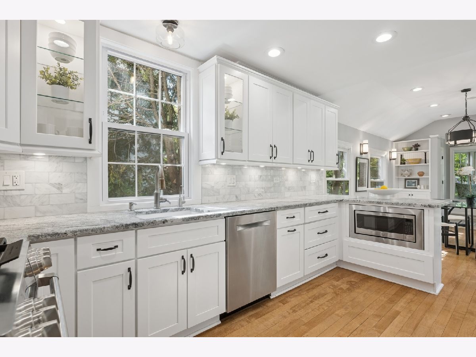
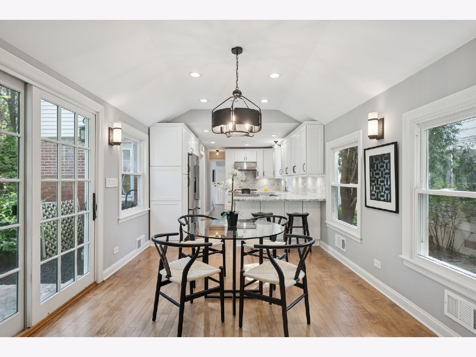
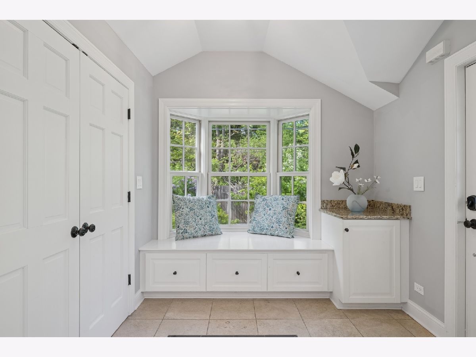
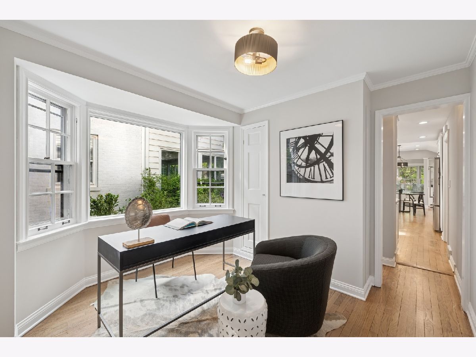
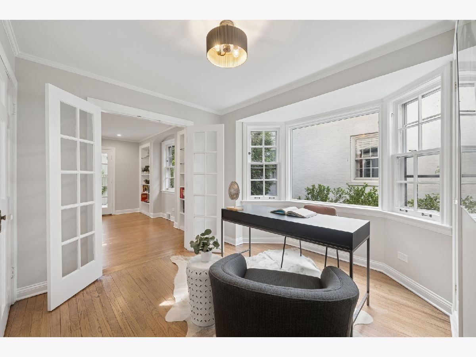
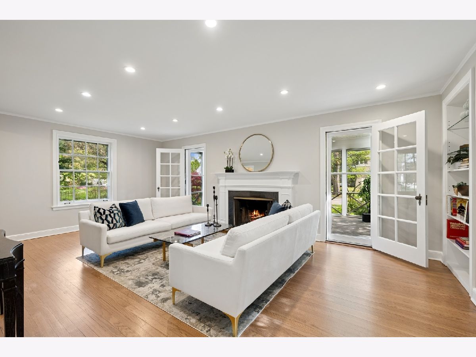
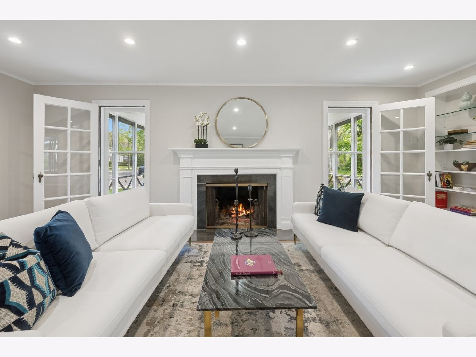
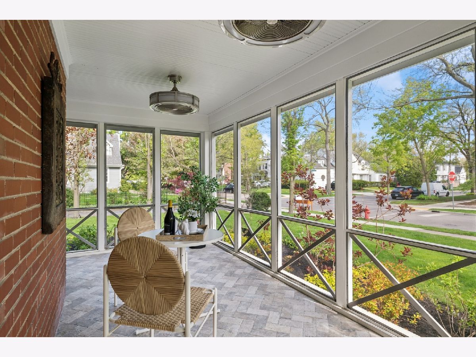
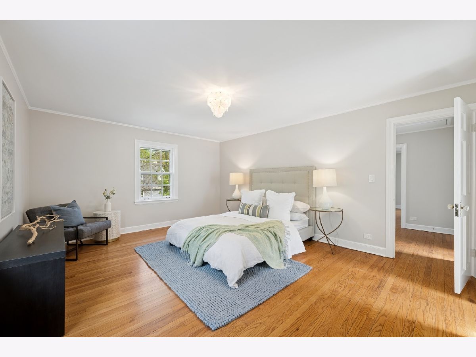
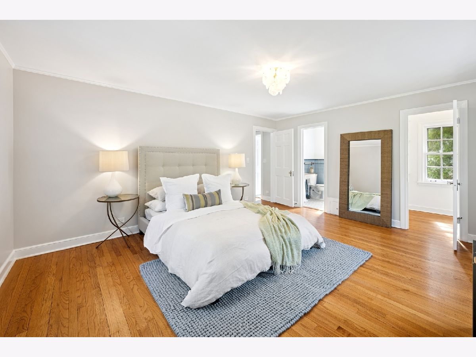
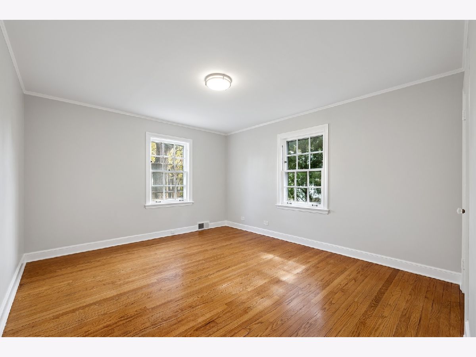
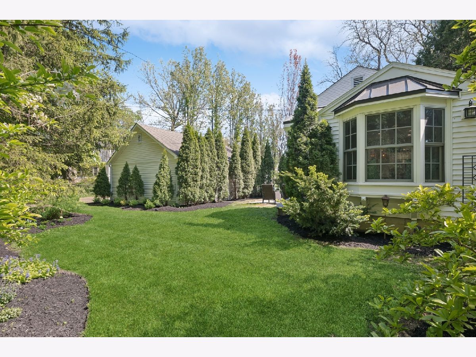
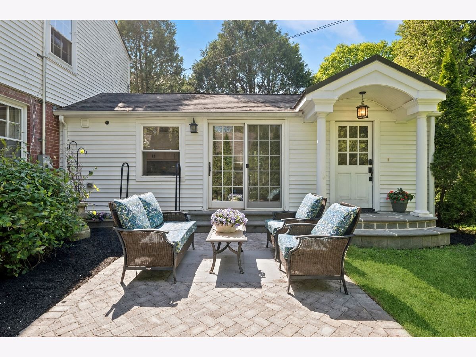
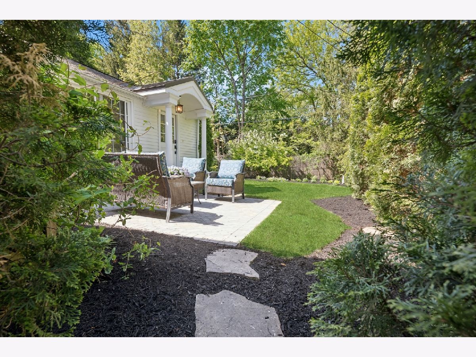
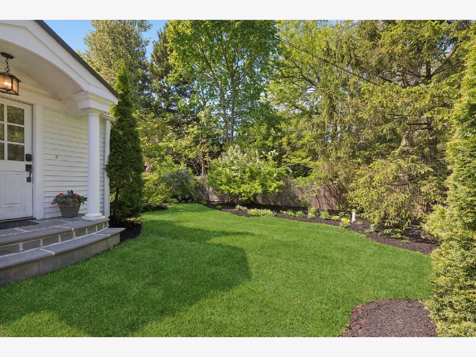
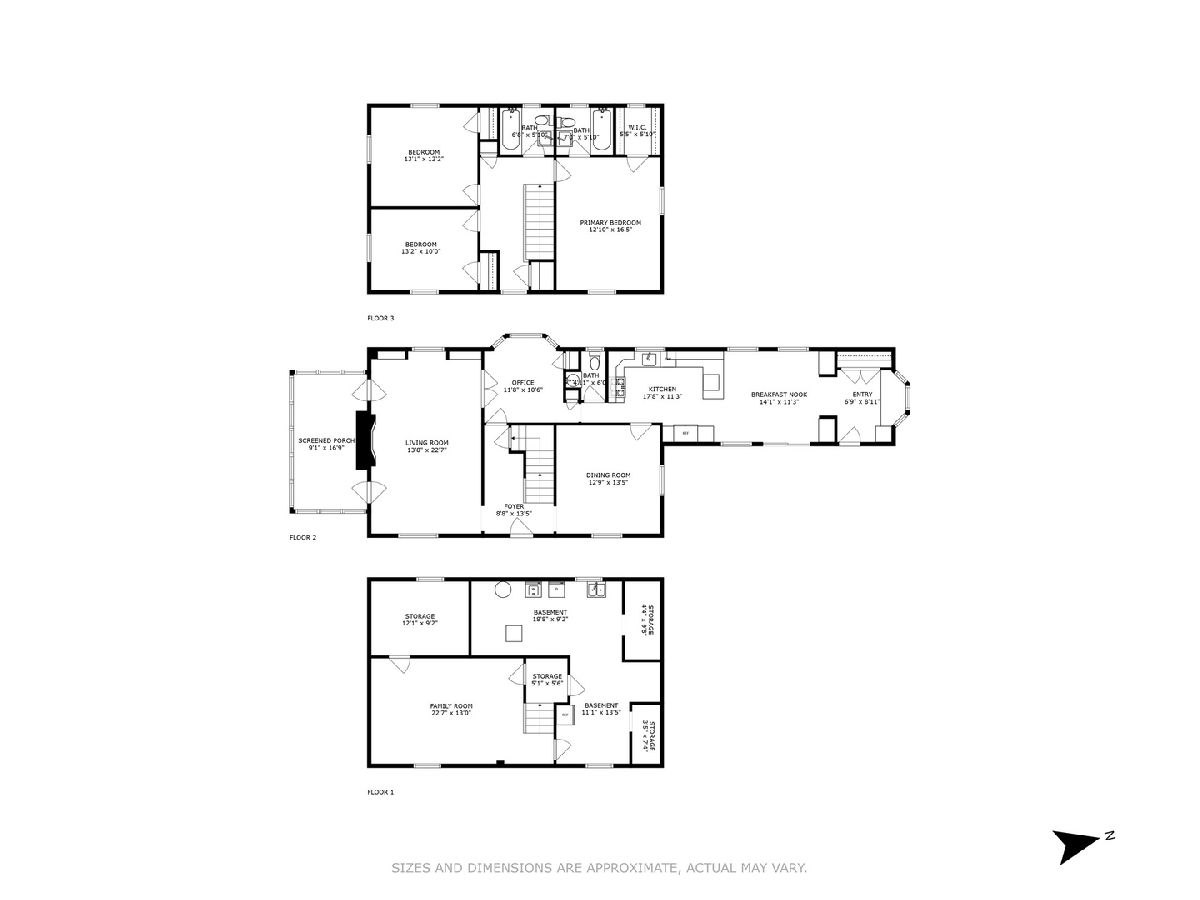
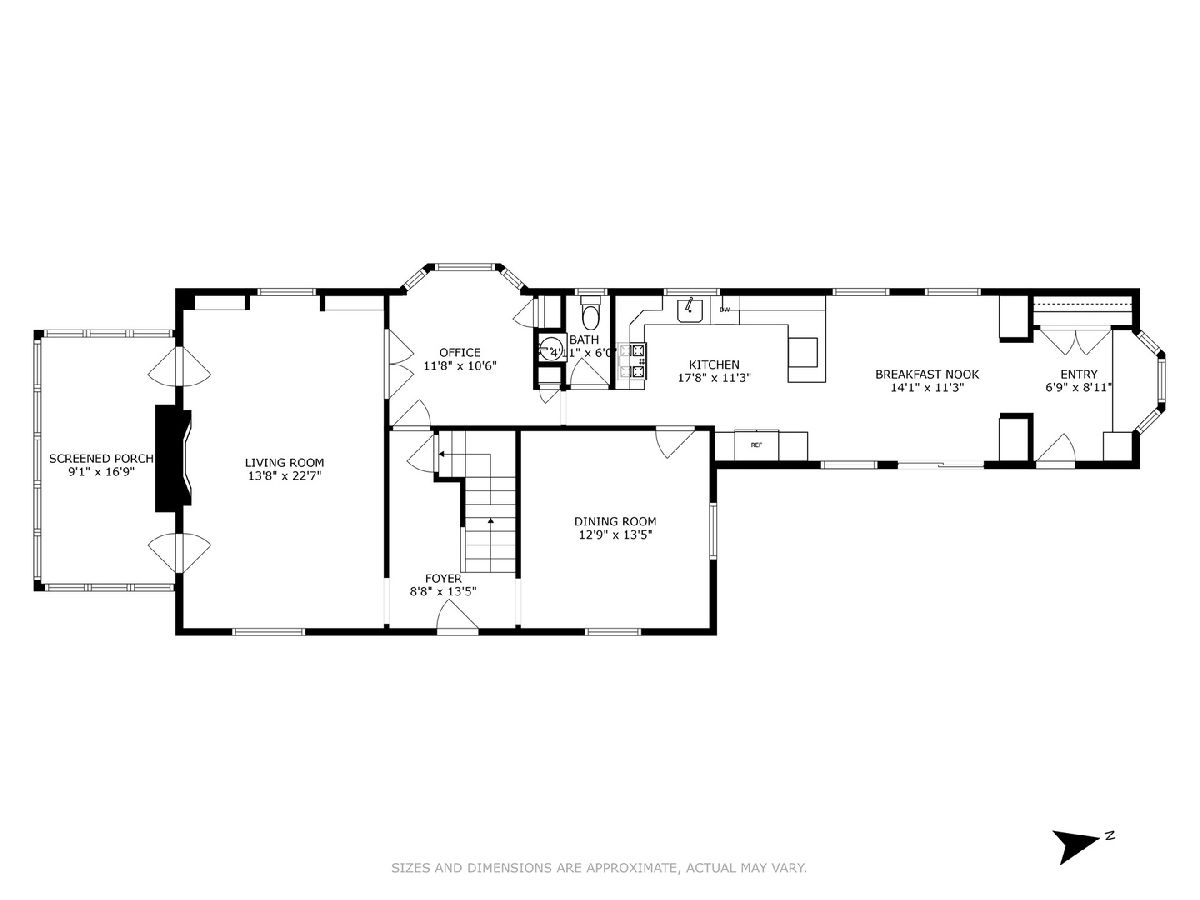
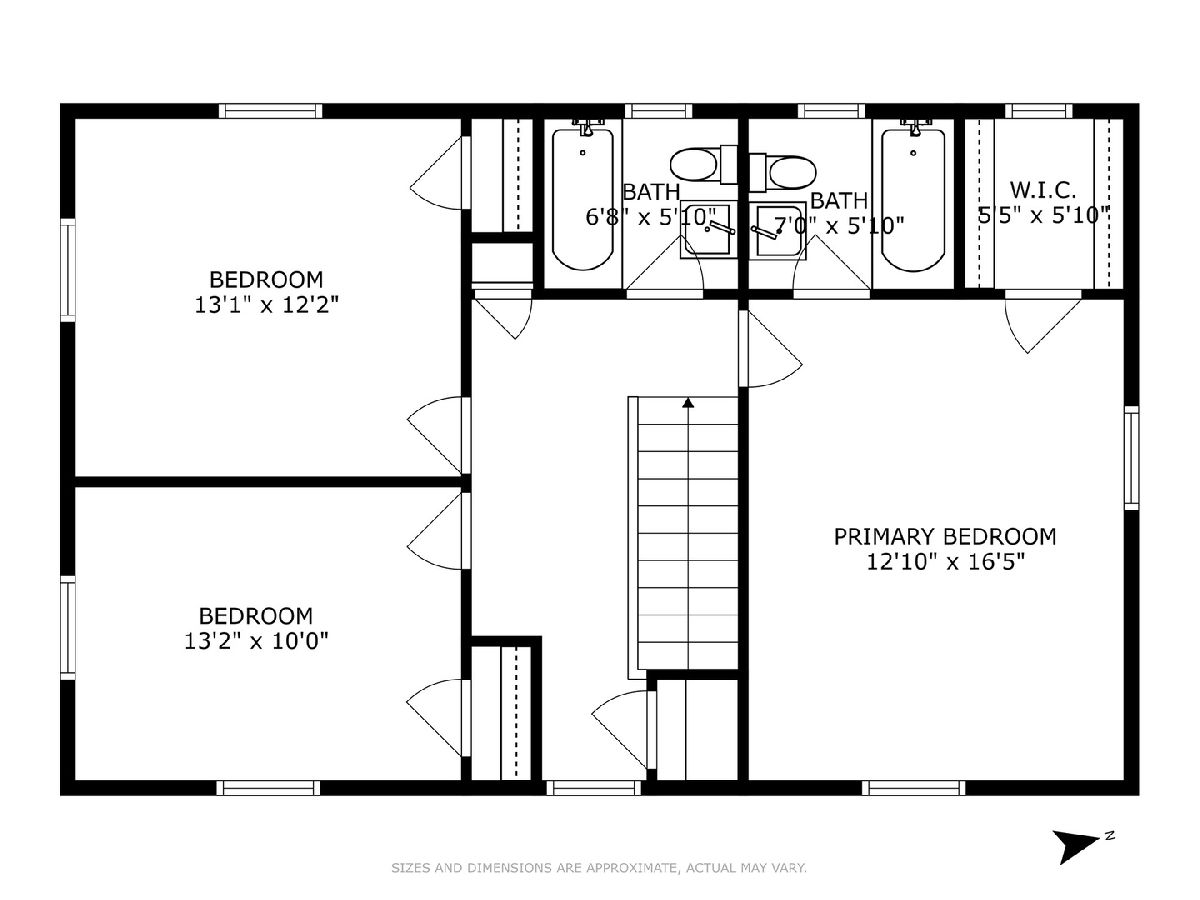
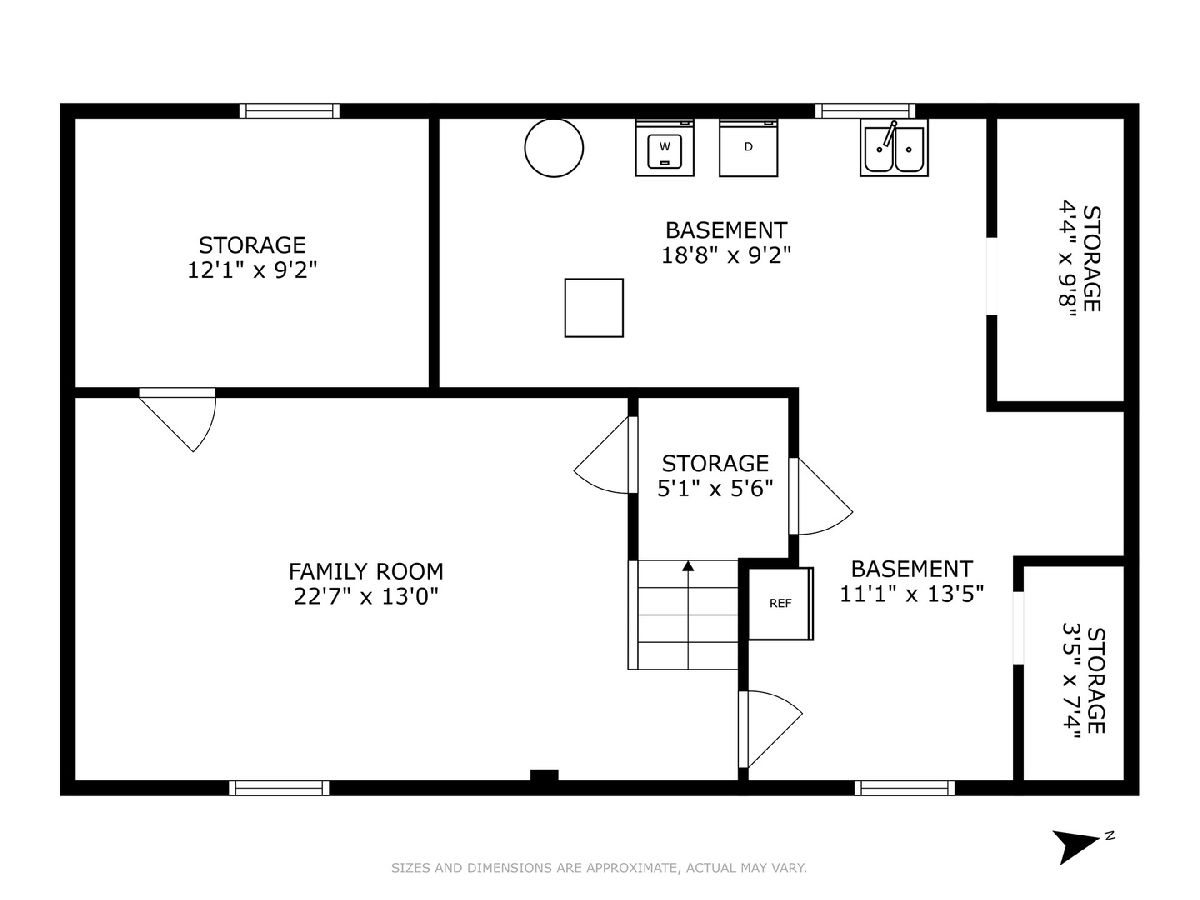
Room Specifics
Total Bedrooms: 3
Bedrooms Above Ground: 3
Bedrooms Below Ground: 0
Dimensions: —
Floor Type: —
Dimensions: —
Floor Type: —
Full Bathrooms: 3
Bathroom Amenities: —
Bathroom in Basement: 0
Rooms: —
Basement Description: —
Other Specifics
| 2 | |
| — | |
| — | |
| — | |
| — | |
| 83 X 134 | |
| Pull Down Stair | |
| — | |
| — | |
| — | |
| Not in DB | |
| — | |
| — | |
| — | |
| — |
Tax History
| Year | Property Taxes |
|---|---|
| 2025 | $20,351 |
Contact Agent
Nearby Similar Homes
Nearby Sold Comparables
Contact Agent
Listing Provided By
Berkshire Hathaway HomeServices Chicago





