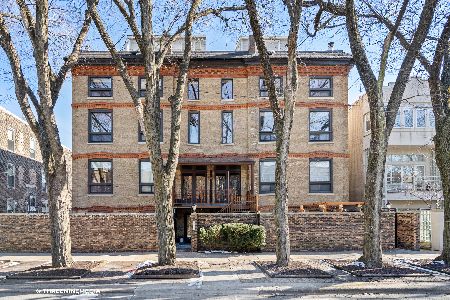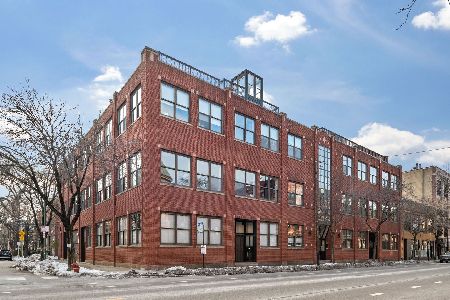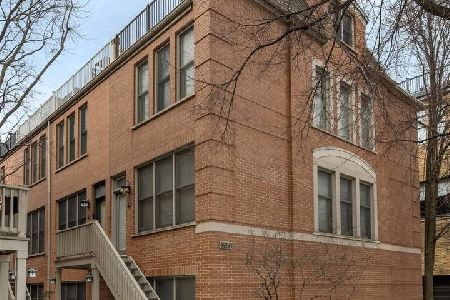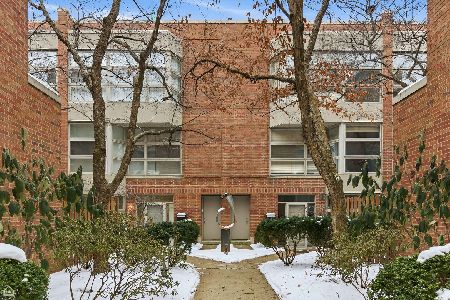2042 Racine Avenue, Lincoln Park, Chicago, Illinois 60614
$680,000
|
Sold
|
|
| Status: | Closed |
| Sqft: | 0 |
| Cost/Sqft: | — |
| Beds: | 2 |
| Baths: | 2 |
| Year Built: | 2008 |
| Property Taxes: | $13,589 |
| Days On Market: | 2569 |
| Lot Size: | 0,00 |
Description
Immaculate Lincoln Park penthouse condo in newer all brick building offering the most amazing private exclusive roof deck accessible from unit and newer back gate. Over $40K improvements in this fabulous sunlight unit with top of the line finishes including high ceilings, hardwood floors, solid core doors, large windows and outstanding entertaining inside and out. Custom kitchen with island breakfast bar, SS appliances, dining room/living room with gas fireplace. Master suite offers cove ceiling molding detail, natural stone bathroom with radiant heated floors, double sinks, walk-in shower with multiple shower heads and a separate jet tub. Enjoy the roofs new Trex deck, multiple seating areas, living room area, dining room area, fire pit, newer Egg, built-in benches, and new private back gate. 1 car garage, storage, pet-friendly. All the buzz of Lincoln Park right around the corner.
Property Specifics
| Condos/Townhomes | |
| 3 | |
| — | |
| 2008 | |
| None | |
| — | |
| No | |
| — |
| Cook | |
| — | |
| 149 / Monthly | |
| Water,Insurance,Lawn Care,Scavenger | |
| Lake Michigan,Public | |
| Public Sewer | |
| 10264735 | |
| 14321340651003 |
Nearby Schools
| NAME: | DISTRICT: | DISTANCE: | |
|---|---|---|---|
|
Grade School
Oscar Mayer Elementary School |
299 | — | |
Property History
| DATE: | EVENT: | PRICE: | SOURCE: |
|---|---|---|---|
| 22 Jul, 2014 | Sold | $665,000 | MRED MLS |
| 18 Jun, 2014 | Under contract | $689,000 | MRED MLS |
| 30 May, 2014 | Listed for sale | $689,000 | MRED MLS |
| 26 Apr, 2019 | Sold | $680,000 | MRED MLS |
| 24 Feb, 2019 | Under contract | $710,000 | MRED MLS |
| 5 Feb, 2019 | Listed for sale | $710,000 | MRED MLS |
| 14 Apr, 2023 | Sold | $800,000 | MRED MLS |
| 17 Mar, 2023 | Under contract | $824,999 | MRED MLS |
| 7 Feb, 2023 | Listed for sale | $824,999 | MRED MLS |
Room Specifics
Total Bedrooms: 2
Bedrooms Above Ground: 2
Bedrooms Below Ground: 0
Dimensions: —
Floor Type: Hardwood
Full Bathrooms: 2
Bathroom Amenities: Whirlpool,Separate Shower,Steam Shower,Double Sink,Double Shower
Bathroom in Basement: 0
Rooms: —
Basement Description: None
Other Specifics
| 1 | |
| — | |
| — | |
| Deck, Roof Deck, Outdoor Grill, Fire Pit, Cable Access | |
| Common Grounds | |
| COMMON | |
| — | |
| Full | |
| Hardwood Floors, Heated Floors, Laundry Hook-Up in Unit, Storage | |
| Range, Microwave, Dishwasher, Refrigerator, Washer, Dryer, Disposal, Stainless Steel Appliance(s), Wine Refrigerator | |
| Not in DB | |
| — | |
| — | |
| — | |
| Gas Log |
Tax History
| Year | Property Taxes |
|---|---|
| 2014 | $9,970 |
| 2019 | $13,589 |
| 2023 | $11,798 |
Contact Agent
Nearby Similar Homes
Nearby Sold Comparables
Contact Agent
Listing Provided By
Coldwell Banker Residential









