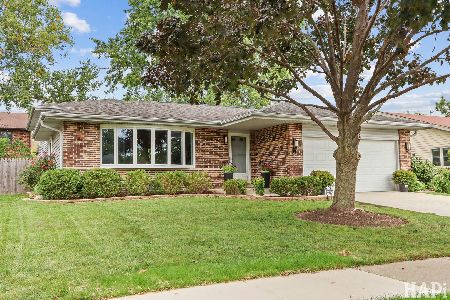2042 Spring Ridge Drive, Arlington Heights, Illinois 60004
$345,000
|
Sold
|
|
| Status: | Closed |
| Sqft: | 1,660 |
| Cost/Sqft: | $203 |
| Beds: | 3 |
| Baths: | 2 |
| Year Built: | 1980 |
| Property Taxes: | $5,745 |
| Days On Market: | 1543 |
| Lot Size: | 0,00 |
Description
You and your guests will appreciate the private enclosed entry with beautiful leaded glass doors that gets you out of the elements with a place to hang your coats before entering your large living room with beautiful picture window and formal dining room. Both rooms have untouched hardwood under the just cleaned carpet! Walk in to the amazing extended kitchen with a ton of beautiful cabinets, granite counters, stainless steel appliances, and island with 5 burner gas stovetop. Kitchen is open to extended eating area/family room which boasts a vaulted ceiling, skylight and corner stone fireplace along with sliding glass doors offering a serene view of deck and great sized fenced back yard. Upstairs you will find 3 bedrooms with a full bath. Down a few stairs off kitchen, there is a great family room with another full bath, access to laundry and outdoors. The second full bath in lower level has a stand -alone shower and separate deep jacuzzi tub! All this and a home warranty too! Great neighborhood and schools!
Property Specifics
| Single Family | |
| — | |
| Tri-Level | |
| 1980 | |
| None | |
| — | |
| No | |
| — |
| Cook | |
| Tiburon | |
| — / Not Applicable | |
| None | |
| Public | |
| Public Sewer | |
| 11256301 | |
| 02012080040000 |
Nearby Schools
| NAME: | DISTRICT: | DISTANCE: | |
|---|---|---|---|
|
Grade School
Lake Louise Elementary School |
15 | — | |
|
Middle School
Winston Campus-junior High |
15 | Not in DB | |
|
High School
Palatine High School |
211 | Not in DB | |
Property History
| DATE: | EVENT: | PRICE: | SOURCE: |
|---|---|---|---|
| 29 Nov, 2021 | Sold | $345,000 | MRED MLS |
| 29 Oct, 2021 | Under contract | $337,500 | MRED MLS |
| 27 Oct, 2021 | Listed for sale | $337,500 | MRED MLS |
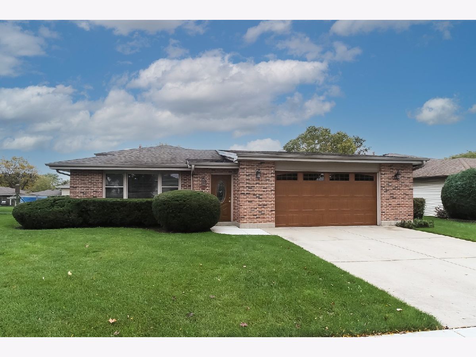
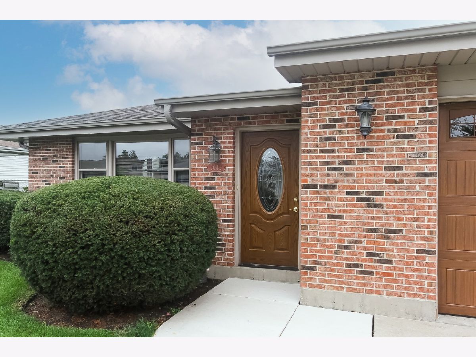
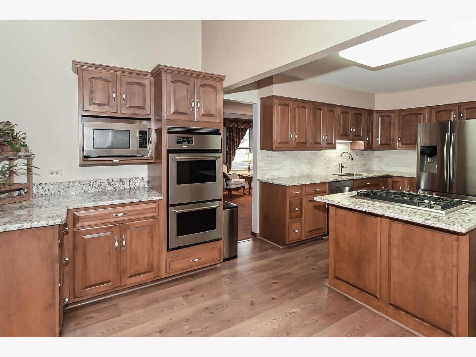
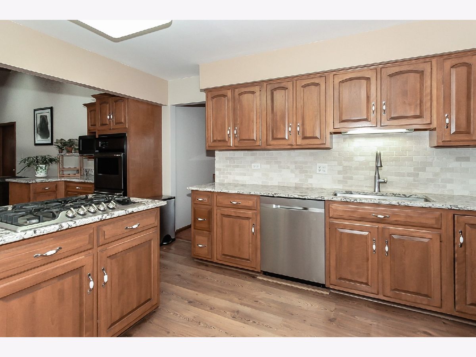
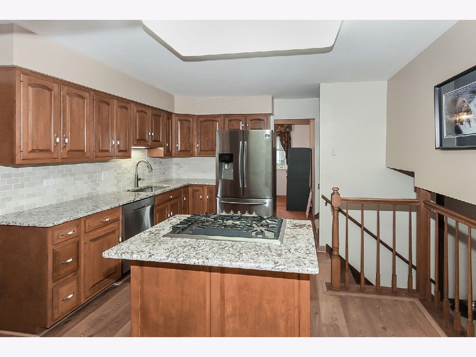
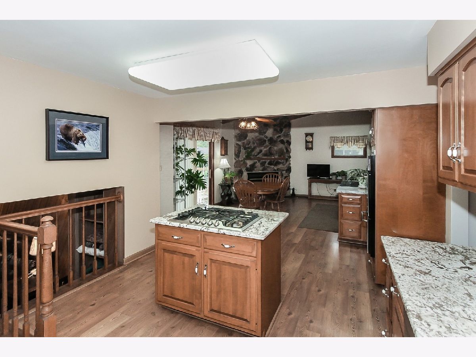
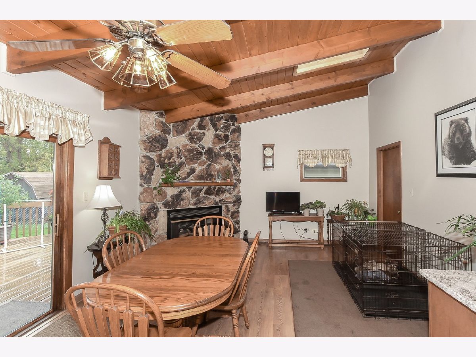
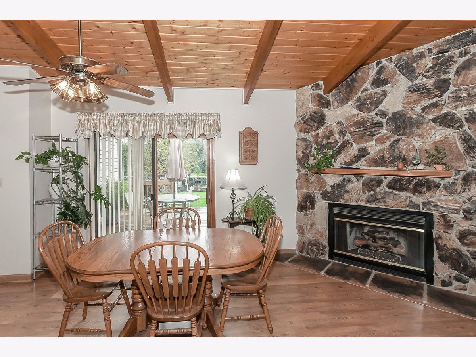
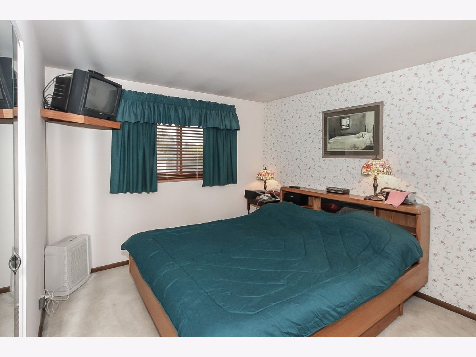
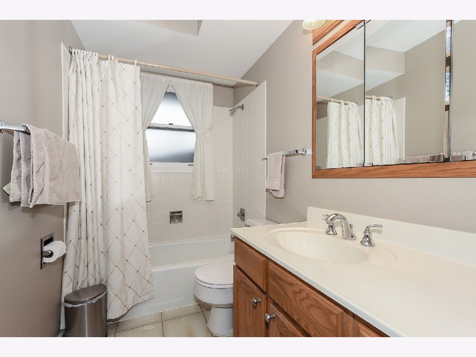
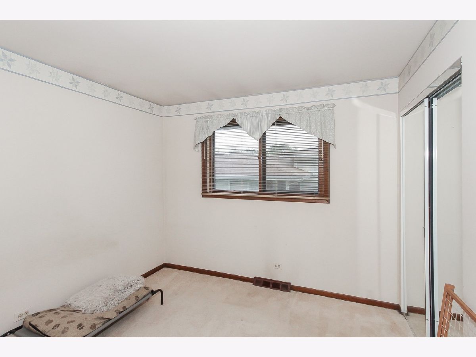
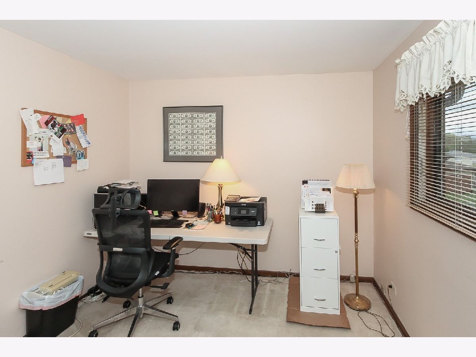
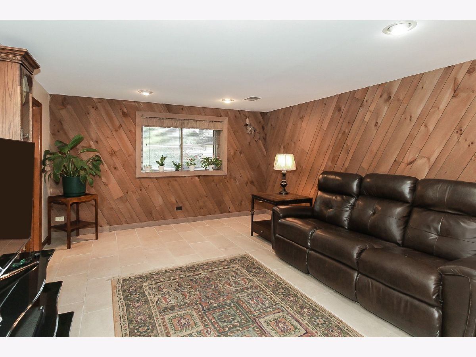
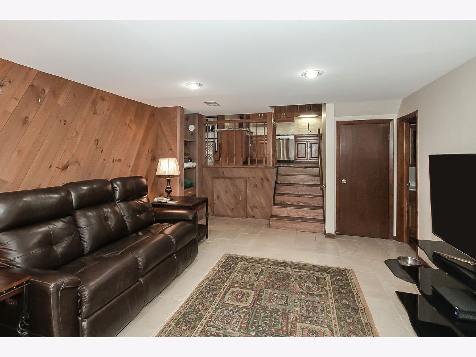
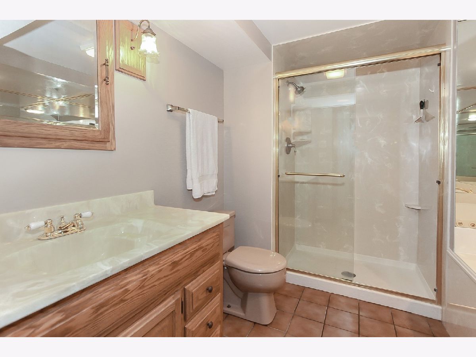
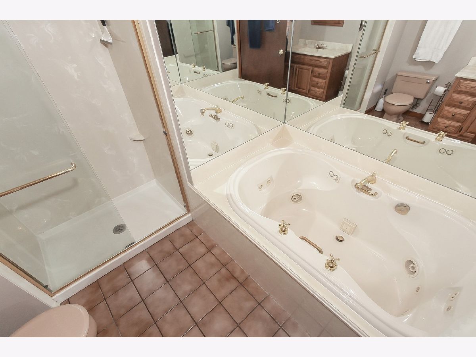
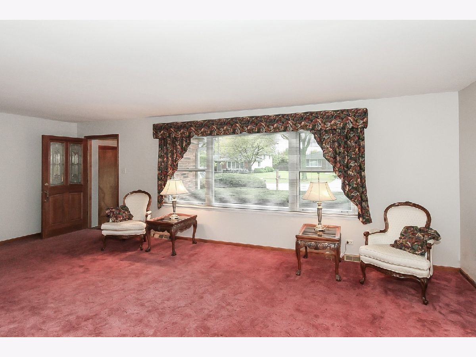
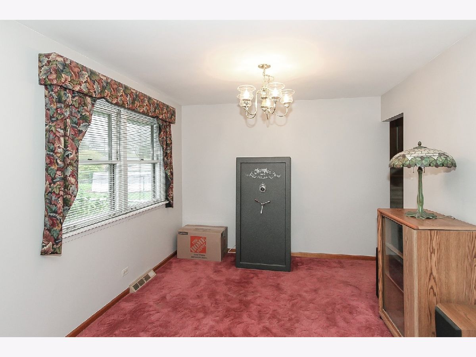
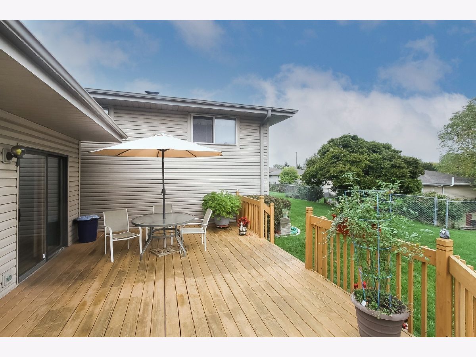
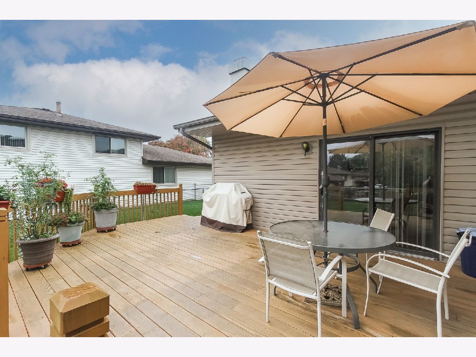
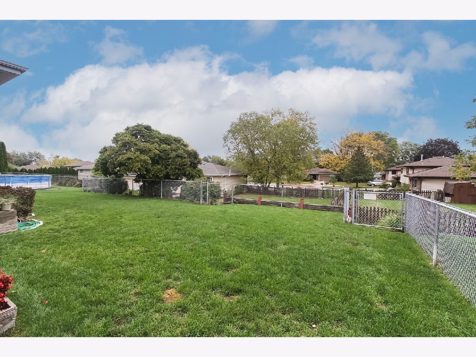
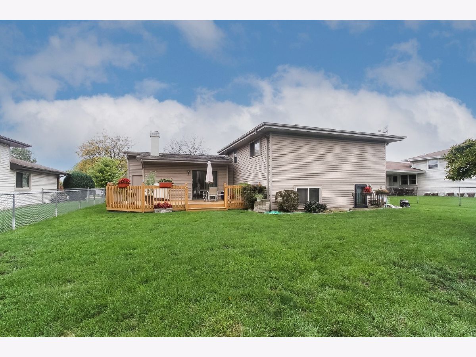
Room Specifics
Total Bedrooms: 3
Bedrooms Above Ground: 3
Bedrooms Below Ground: 0
Dimensions: —
Floor Type: Carpet
Dimensions: —
Floor Type: Carpet
Full Bathrooms: 2
Bathroom Amenities: Whirlpool,Separate Shower
Bathroom in Basement: 0
Rooms: No additional rooms
Basement Description: Crawl
Other Specifics
| 2 | |
| — | |
| — | |
| Deck | |
| Fenced Yard | |
| 120X70 | |
| — | |
| None | |
| Vaulted/Cathedral Ceilings, Skylight(s) | |
| Double Oven, Microwave, Dishwasher, Refrigerator, Washer, Dryer, Disposal, Stainless Steel Appliance(s), Cooktop, Built-In Oven, Gas Cooktop | |
| Not in DB | |
| — | |
| — | |
| — | |
| Wood Burning, Gas Starter |
Tax History
| Year | Property Taxes |
|---|---|
| 2021 | $5,745 |
Contact Agent
Nearby Sold Comparables
Contact Agent
Listing Provided By
Homesmart Connect LLC

