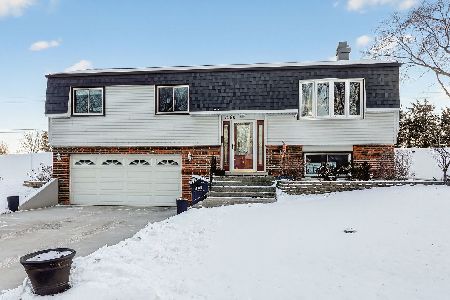2044 Appaloosa West Court, Wheaton, Illinois 60189
$297,000
|
Sold
|
|
| Status: | Closed |
| Sqft: | 1,636 |
| Cost/Sqft: | $183 |
| Beds: | 3 |
| Baths: | 3 |
| Year Built: | 1984 |
| Property Taxes: | $7,440 |
| Days On Market: | 1992 |
| Lot Size: | 0,23 |
Description
Beautiful 3 bedroom home on cul-de-sac street in Scottdale Subdivision. Spacious foyer that opens to volume ceilings in the living and dining room. The kitchen has 42 inch oak cabinets, ceramic flooring, a stainless dishwasher and is open to the family room with a large breakfast bar. The family room offers a gas fireplace and sliding glass door to the patio and fenced in yard. Enjoy the covered gazebo. Cute wet bar in the family room next to the powder room. Double doors lead to the master bedroom with a large walk in closet and private master bath. Roof about 6 years old and siding in 2017, windows replaced, HVAC system about 5 years old and HWH 2019. A Wheaton address with GE schools. District #89 Arbor Elementary School, District #87 Glenbard South High School! There are several parks in Scottdale, and home is blocks to Foxcroft Lake (ice skating in the winter), Briar Patch Park. Rice Lake Pool, Danada Shopping and Interstate Access. About 10 minutes to downtown Wheaton or Glen Ellyn, 20 mins to Oakbrook or Naperville.
Property Specifics
| Single Family | |
| — | |
| Colonial | |
| 1984 | |
| None | |
| 2 STORY | |
| No | |
| 0.23 |
| Du Page | |
| Scottdale | |
| — / Not Applicable | |
| None | |
| Lake Michigan | |
| Public Sewer | |
| 10824992 | |
| 0534211011 |
Nearby Schools
| NAME: | DISTRICT: | DISTANCE: | |
|---|---|---|---|
|
Grade School
Arbor View Elementary School |
89 | — | |
|
Middle School
Glen Crest Middle School |
89 | Not in DB | |
|
High School
Glenbard South High School |
87 | Not in DB | |
Property History
| DATE: | EVENT: | PRICE: | SOURCE: |
|---|---|---|---|
| 22 Oct, 2020 | Sold | $297,000 | MRED MLS |
| 21 Aug, 2020 | Under contract | $300,000 | MRED MLS |
| 20 Aug, 2020 | Listed for sale | $300,000 | MRED MLS |























Room Specifics
Total Bedrooms: 3
Bedrooms Above Ground: 3
Bedrooms Below Ground: 0
Dimensions: —
Floor Type: Carpet
Dimensions: —
Floor Type: Carpet
Full Bathrooms: 3
Bathroom Amenities: —
Bathroom in Basement: 0
Rooms: Foyer
Basement Description: Slab
Other Specifics
| 2 | |
| — | |
| Asphalt | |
| Patio, Porch | |
| Cul-De-Sac,Fenced Yard | |
| 82X133X69X129 | |
| — | |
| Full | |
| Vaulted/Cathedral Ceilings, Bar-Wet, First Floor Laundry, Walk-In Closet(s) | |
| Range, Microwave, Dishwasher, Refrigerator, Washer, Dryer | |
| Not in DB | |
| Park, Sidewalks, Street Lights, Street Paved | |
| — | |
| — | |
| Gas Log |
Tax History
| Year | Property Taxes |
|---|---|
| 2020 | $7,440 |
Contact Agent
Nearby Similar Homes
Nearby Sold Comparables
Contact Agent
Listing Provided By
Baird & Warner








