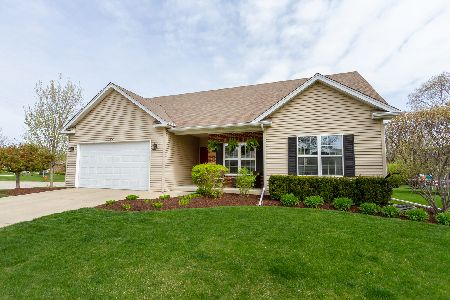2044 Belvidere Line Drive, Elgin, Illinois 60123
$315,000
|
Sold
|
|
| Status: | Closed |
| Sqft: | 1,850 |
| Cost/Sqft: | $168 |
| Beds: | 3 |
| Baths: | 3 |
| Year Built: | 2001 |
| Property Taxes: | $5,666 |
| Days On Market: | 1562 |
| Lot Size: | 0,00 |
Description
Fantastic Ranch home in Valley Creek!!! come and see for yourself all of the features this home has to offer. Hardwood floors throughout first floor. Granite kitchen countertops. Vaulted ceilings. Crown molding. Three season room. Finished basement with two bedrooms, full bath, and large Rec. room. Large deck. Cul-de-sac location!! And much more! Refrigerator in kitchen, washer & dryer not included; but refrigerator in sunroom stays. Home is in great condition, but sold "AS IS"
Property Specifics
| Single Family | |
| — | |
| Ranch | |
| 2001 | |
| Full | |
| — | |
| No | |
| — |
| Kane | |
| — | |
| — / Not Applicable | |
| None | |
| Public | |
| Public Sewer | |
| 11248149 | |
| 0609278006 |
Nearby Schools
| NAME: | DISTRICT: | DISTANCE: | |
|---|---|---|---|
|
Grade School
Creekside Elementary School |
46 | — | |
|
Middle School
Kimball Middle School |
46 | Not in DB | |
|
High School
Larkin High School |
46 | Not in DB | |
Property History
| DATE: | EVENT: | PRICE: | SOURCE: |
|---|---|---|---|
| 14 Apr, 2011 | Sold | $268,900 | MRED MLS |
| 10 Jan, 2011 | Under contract | $289,900 | MRED MLS |
| — | Last price change | $294,900 | MRED MLS |
| 3 Aug, 2010 | Listed for sale | $299,900 | MRED MLS |
| 6 Sep, 2016 | Sold | $190,000 | MRED MLS |
| 16 Aug, 2016 | Under contract | $194,900 | MRED MLS |
| — | Last price change | $219,900 | MRED MLS |
| 23 Oct, 2015 | Listed for sale | $245,000 | MRED MLS |
| 17 Nov, 2021 | Sold | $315,000 | MRED MLS |
| 18 Oct, 2021 | Under contract | $310,000 | MRED MLS |
| 16 Oct, 2021 | Listed for sale | $310,000 | MRED MLS |
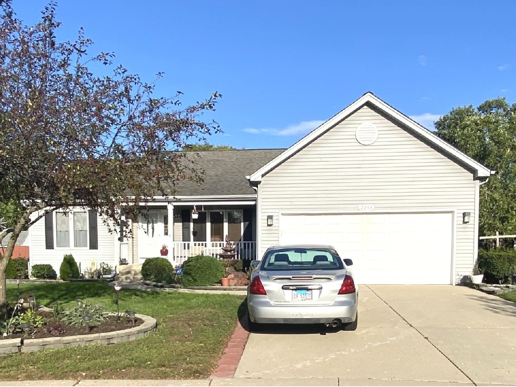
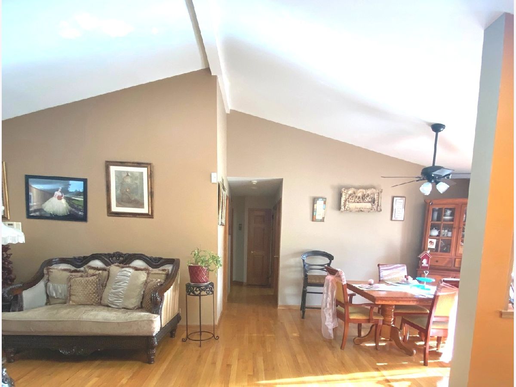
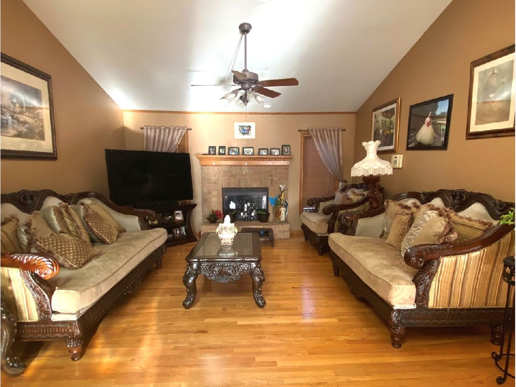
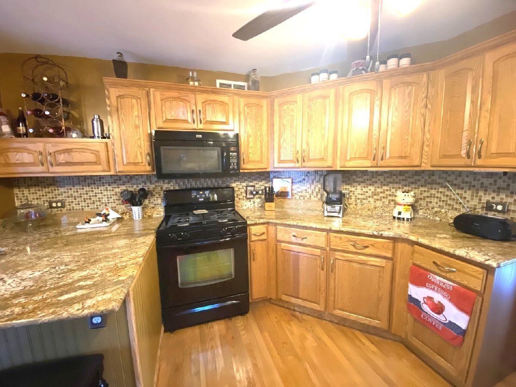
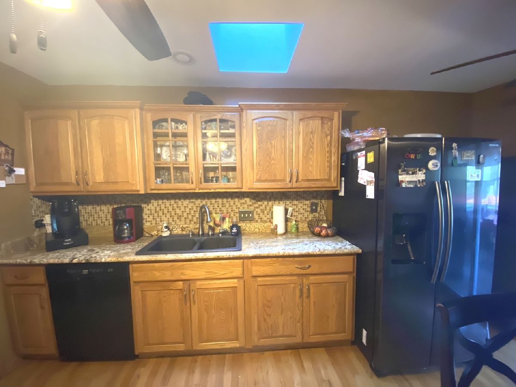
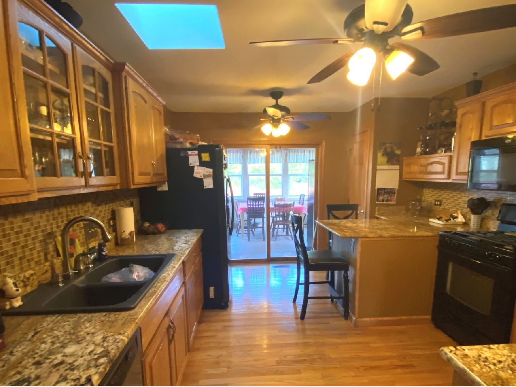
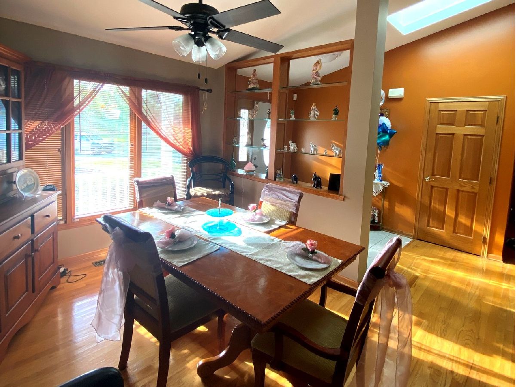
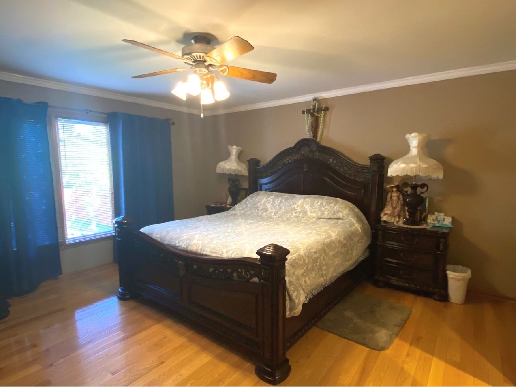
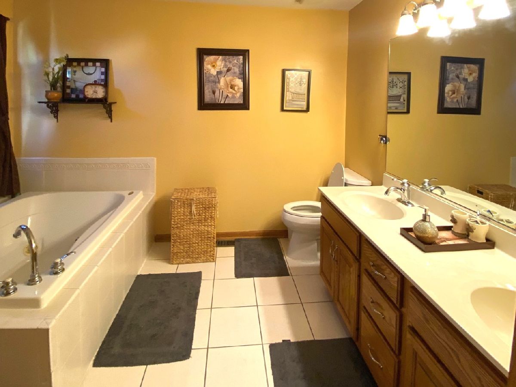
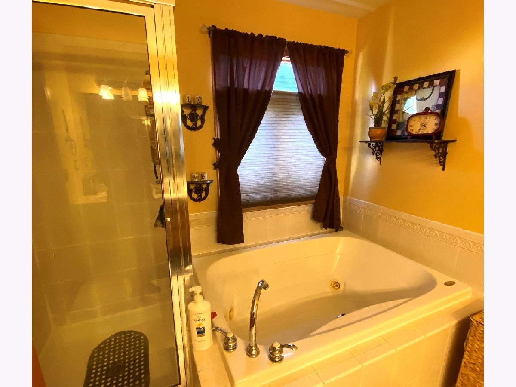
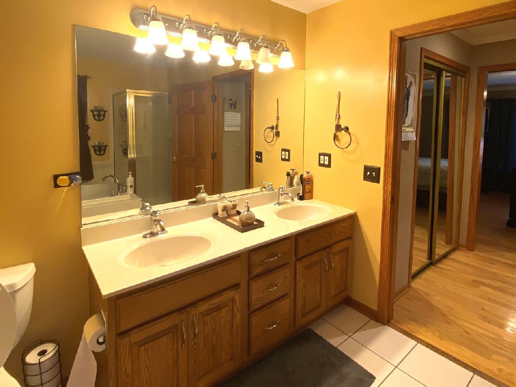
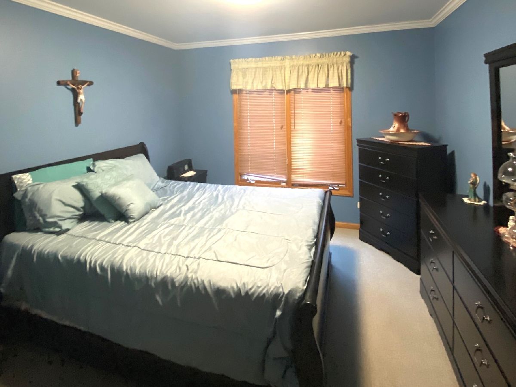
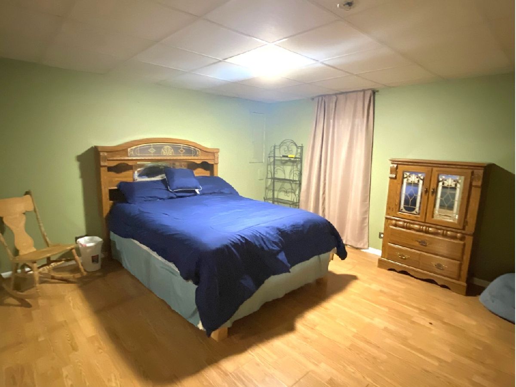
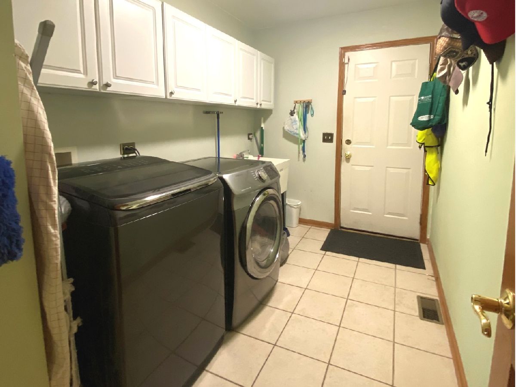
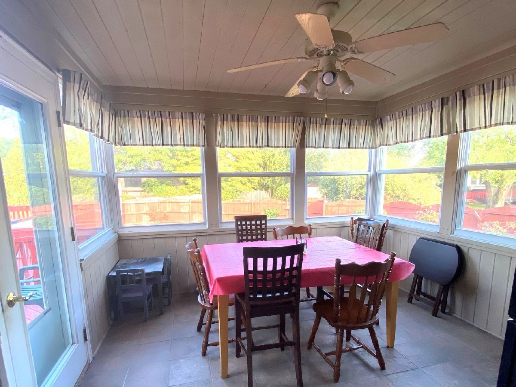
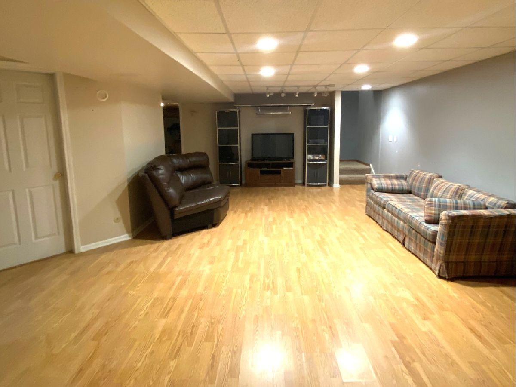
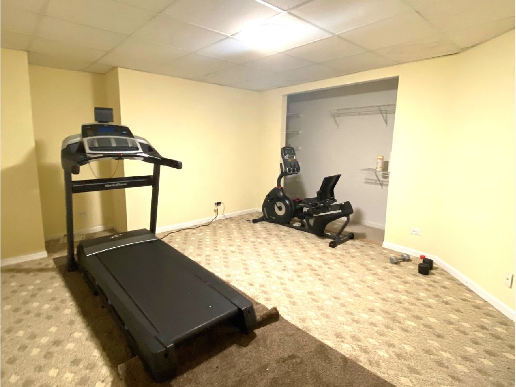
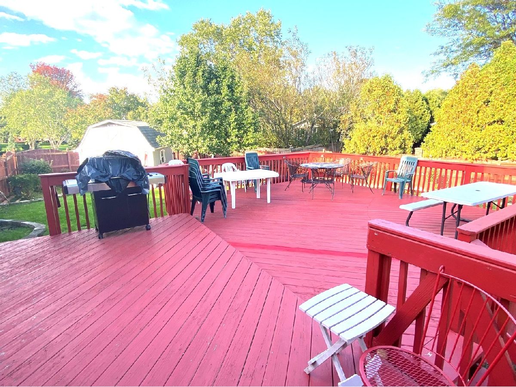
Room Specifics
Total Bedrooms: 5
Bedrooms Above Ground: 3
Bedrooms Below Ground: 2
Dimensions: —
Floor Type: Hardwood
Dimensions: —
Floor Type: Hardwood
Dimensions: —
Floor Type: —
Dimensions: —
Floor Type: —
Full Bathrooms: 3
Bathroom Amenities: Whirlpool,Separate Shower,Double Sink
Bathroom in Basement: 1
Rooms: Bedroom 5,Sun Room,Recreation Room
Basement Description: Finished
Other Specifics
| 2 | |
| — | |
| — | |
| — | |
| — | |
| 70X110 | |
| — | |
| Full | |
| — | |
| — | |
| Not in DB | |
| Curbs, Sidewalks, Street Lights | |
| — | |
| — | |
| Wood Burning, Gas Starter |
Tax History
| Year | Property Taxes |
|---|---|
| 2011 | $7,142 |
| 2016 | $6,515 |
| 2021 | $5,666 |
Contact Agent
Nearby Similar Homes
Nearby Sold Comparables
Contact Agent
Listing Provided By
Lomitas Real Estate



