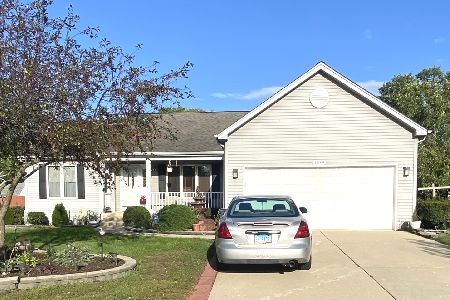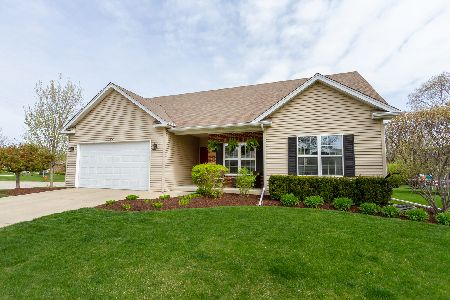2044 Belvidere Line Drive, Elgin, Illinois 60123
$268,900
|
Sold
|
|
| Status: | Closed |
| Sqft: | 1,850 |
| Cost/Sqft: | $157 |
| Beds: | 3 |
| Baths: | 3 |
| Year Built: | 2001 |
| Property Taxes: | $7,142 |
| Days On Market: | 5654 |
| Lot Size: | 0,25 |
Description
Located in the newest area of Valley Creek (north of Royal) this 2001 ranch has it all! First floor laundry. Professional landscaping. Oversized deck. Storage building. Hardwood floors and vaulting are a huge plus. 2 person whirlpool tub. Fireplace. Pantry closet. 3 season room. 3 bedrooms on main level. 2 bedrooms plus full bath in lower level. Fenced yard. Security system. Ideal for any ranch lover. It's an A+.
Property Specifics
| Single Family | |
| — | |
| Ranch | |
| 2001 | |
| Full | |
| RANCH | |
| No | |
| 0.25 |
| Kane | |
| Valley Creek | |
| 0 / Not Applicable | |
| None | |
| Public | |
| Public Sewer | |
| 07599248 | |
| 0609278006 |
Nearby Schools
| NAME: | DISTRICT: | DISTANCE: | |
|---|---|---|---|
|
Grade School
Creekside Elementary School |
46 | — | |
|
Middle School
Kimball Middle School |
46 | Not in DB | |
|
High School
Larkin High School |
46 | Not in DB | |
Property History
| DATE: | EVENT: | PRICE: | SOURCE: |
|---|---|---|---|
| 14 Apr, 2011 | Sold | $268,900 | MRED MLS |
| 10 Jan, 2011 | Under contract | $289,900 | MRED MLS |
| — | Last price change | $294,900 | MRED MLS |
| 3 Aug, 2010 | Listed for sale | $299,900 | MRED MLS |
| 6 Sep, 2016 | Sold | $190,000 | MRED MLS |
| 16 Aug, 2016 | Under contract | $194,900 | MRED MLS |
| — | Last price change | $219,900 | MRED MLS |
| 23 Oct, 2015 | Listed for sale | $245,000 | MRED MLS |
| 17 Nov, 2021 | Sold | $315,000 | MRED MLS |
| 18 Oct, 2021 | Under contract | $310,000 | MRED MLS |
| 16 Oct, 2021 | Listed for sale | $310,000 | MRED MLS |
Room Specifics
Total Bedrooms: 5
Bedrooms Above Ground: 3
Bedrooms Below Ground: 2
Dimensions: —
Floor Type: Carpet
Dimensions: —
Floor Type: Carpet
Dimensions: —
Floor Type: Carpet
Dimensions: —
Floor Type: —
Full Bathrooms: 3
Bathroom Amenities: Whirlpool,Separate Shower
Bathroom in Basement: 1
Rooms: Bedroom 5,Recreation Room,Sun Room
Basement Description: Partially Finished
Other Specifics
| 2 | |
| Concrete Perimeter | |
| Asphalt | |
| — | |
| Fenced Yard | |
| 70 X 110 | |
| Full | |
| Full | |
| First Floor Bedroom | |
| Range, Refrigerator | |
| Not in DB | |
| Sidewalks, Street Lights, Street Paved | |
| — | |
| — | |
| Wood Burning, Gas Log, Gas Starter |
Tax History
| Year | Property Taxes |
|---|---|
| 2011 | $7,142 |
| 2016 | $6,515 |
| 2021 | $5,666 |
Contact Agent
Nearby Similar Homes
Nearby Sold Comparables
Contact Agent
Listing Provided By
RE/MAX Horizon






