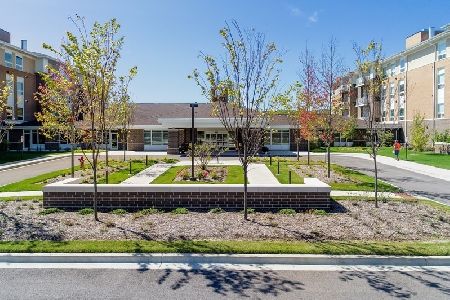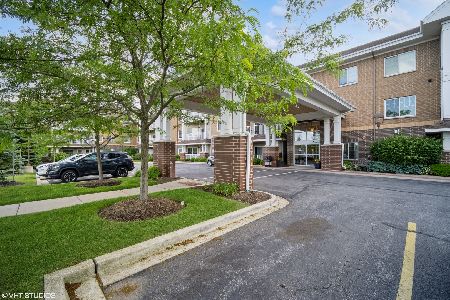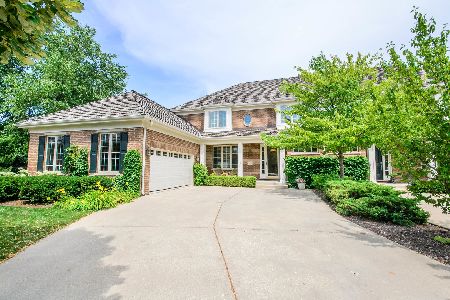2044 Claridge Court, Northbrook, Illinois 60062
$702,000
|
Sold
|
|
| Status: | Closed |
| Sqft: | 2,643 |
| Cost/Sqft: | $264 |
| Beds: | 3 |
| Baths: | 3 |
| Year Built: | 2000 |
| Property Taxes: | $13,425 |
| Days On Market: | 1715 |
| Lot Size: | 0,00 |
Description
24 Hour Staffed Gatehouse welcomes you to the North Shore's premiere Royal Ridge community. Enjoy a maintenance free lifestyle in this beautifully maintained and popular "Hampton" model attached Villa located on a very private cul de sac. Well maintained and lovely 2 story home features a 1st floor Primary Bedroom with 2 walk-in closets, luxurious bath with soaking tub, double sinks and separate shower with marble floors. This home features hardwood floors, white eat-in kitchen with granite countertops and a sliding door to the patio for al fresco dining. Enjoy a large common grass area that is not widely available to other units. The 1st floor laundry is conveniently located off the kitchen. Enjoy the wonderful light in the vaulted Great Room with gas fireplace and French Doors to the patio. There is a 1st floor powder room with marble entrance foyer and double door coat closet. The second floor has 2 nicely sized bedrooms with a full white hall bath and shower/tub. A loft office with built-in bookshelves and plenty of storage completes the 2nd floor. The attached 2 car garage has plenty of room for storage. Royal Ridge offers a Clubhouse, outdoor pool, Party Room and Fitness Room. On site management and maintenance with reasonable handyman services make this home a pleasure to enjoy. Close to wonderful shops including Starbucks, Whole Foods, Costco, Home Depot and so many more shops. What a wonderful community to live in and enjoy! Professionally landscaped with full landscaping services included in assessment; all you can ask for in a convenient location too! New Architectural Shingled Roof in 2020! HVAC in 2017.
Property Specifics
| Condos/Townhomes | |
| 2 | |
| — | |
| 2000 | |
| Full | |
| HAMPTON | |
| No | |
| — |
| Cook | |
| Royal Ridge | |
| 974 / Monthly | |
| Insurance,Doorman,Clubhouse,Exercise Facilities,Pool,Lawn Care,Snow Removal | |
| Public | |
| Sewer-Storm | |
| 11088302 | |
| 04143011650000 |
Nearby Schools
| NAME: | DISTRICT: | DISTANCE: | |
|---|---|---|---|
|
Grade School
Middlefork Primary School |
29 | — | |
|
Middle School
Sunset Ridge Elementary School |
29 | Not in DB | |
|
High School
New Trier Twp H.s. Northfield/wi |
203 | Not in DB | |
Property History
| DATE: | EVENT: | PRICE: | SOURCE: |
|---|---|---|---|
| 1 Jul, 2021 | Sold | $702,000 | MRED MLS |
| 22 May, 2021 | Under contract | $699,000 | MRED MLS |
| 19 May, 2021 | Listed for sale | $699,000 | MRED MLS |
































Room Specifics
Total Bedrooms: 3
Bedrooms Above Ground: 3
Bedrooms Below Ground: 0
Dimensions: —
Floor Type: Carpet
Dimensions: —
Floor Type: Carpet
Full Bathrooms: 3
Bathroom Amenities: —
Bathroom in Basement: 0
Rooms: Breakfast Room,Office,Foyer,Storage
Basement Description: Unfinished
Other Specifics
| 2 | |
| Concrete Perimeter | |
| Concrete | |
| Patio | |
| Corner Lot,Cul-De-Sac,Landscaped,Streetlights | |
| COMMON | |
| — | |
| Full | |
| Vaulted/Cathedral Ceilings, Hardwood Floors, First Floor Bedroom, First Floor Laundry, First Floor Full Bath, Storage, Walk-In Closet(s), Bookcases, Some Carpeting, Some Wood Floors, Doorman, Drapes/Blinds, Granite Counters, Health Facilities, Separate Dining Room, Some | |
| Double Oven, Microwave, Dishwasher, Refrigerator, Washer, Dryer, Disposal, Cooktop, Range Hood, Electric Cooktop, Wall Oven | |
| Not in DB | |
| — | |
| — | |
| Exercise Room, On Site Manager/Engineer, Party Room, Pool, Receiving Room, Spa/Hot Tub, Clubhouse, Patio | |
| Attached Fireplace Doors/Screen, Gas Log |
Tax History
| Year | Property Taxes |
|---|---|
| 2021 | $13,425 |
Contact Agent
Nearby Similar Homes
Nearby Sold Comparables
Contact Agent
Listing Provided By
@properties











