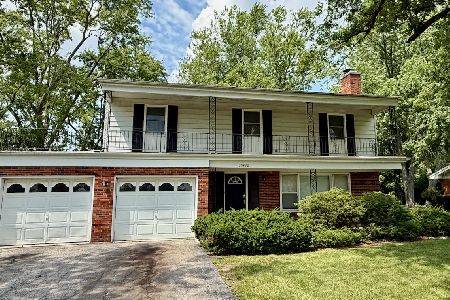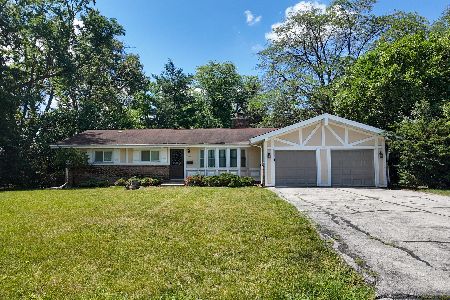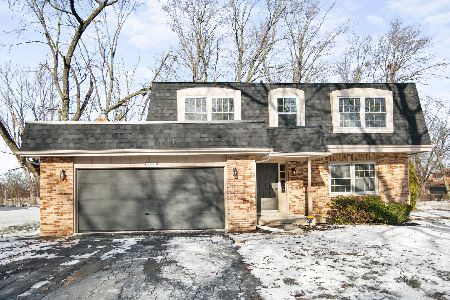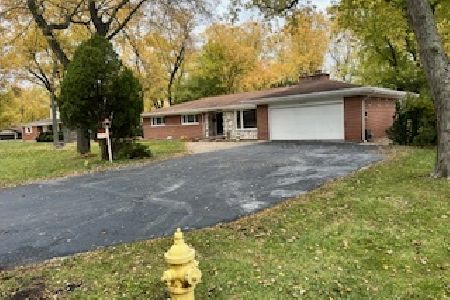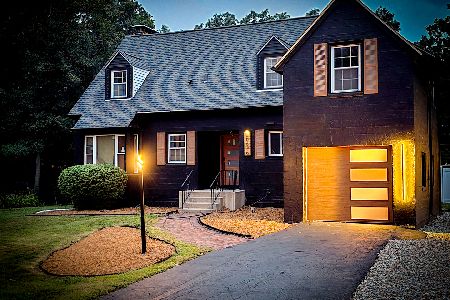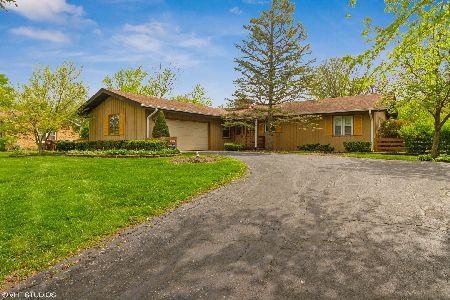20445 Attica Road, Olympia Fields, Illinois 60461
$203,000
|
Sold
|
|
| Status: | Closed |
| Sqft: | 2,652 |
| Cost/Sqft: | $77 |
| Beds: | 4 |
| Baths: | 3 |
| Year Built: | 1975 |
| Property Taxes: | $9,094 |
| Days On Market: | 3799 |
| Lot Size: | 0,00 |
Description
LOCATION! BEAUTIFUL park like setting on a CORNER lot w/SIDE LOAD gar.This large BRICK home features a spacious Italian marble center foyer, a lovely curved staircase to 4 bedrooms. beautiful hrwd flrs, some crown moldings, newer kitchen with door to newer deck/ shared with the sun room. The fam rm has w/wood burning frpl also drs open to the "to die for" sun rm that is very private(w/E gas thermo windows). zoned heat/ac, recently updated Rec rm sept/15, w/wet bar and room to play! A great mster bdrm W/I closet space, all good closets... look inside! Super basement storage,Perennial garden, stain glass does not stay. Easy train access and walking to grade school and high school.. wonderful home.. relocation brings the low price on this beauty.
Property Specifics
| Single Family | |
| — | |
| — | |
| 1975 | |
| Full | |
| — | |
| No | |
| — |
| Cook | |
| Arcadia | |
| 0 / Not Applicable | |
| None | |
| Lake Michigan | |
| Public Sewer, Overhead Sewers | |
| 09035842 | |
| 31144070180000 |
Nearby Schools
| NAME: | DISTRICT: | DISTANCE: | |
|---|---|---|---|
|
Grade School
Arcadia Elementary School |
162 | — | |
|
High School
Rich Central Campus High School |
227 | Not in DB | |
Property History
| DATE: | EVENT: | PRICE: | SOURCE: |
|---|---|---|---|
| 23 Oct, 2015 | Sold | $203,000 | MRED MLS |
| 30 Sep, 2015 | Under contract | $205,000 | MRED MLS |
| — | Last price change | $205 | MRED MLS |
| 10 Sep, 2015 | Listed for sale | $205,000 | MRED MLS |
| 15 Aug, 2018 | Sold | $245,000 | MRED MLS |
| 27 Jun, 2018 | Under contract | $235,000 | MRED MLS |
| 18 Jun, 2018 | Listed for sale | $235,000 | MRED MLS |
Room Specifics
Total Bedrooms: 4
Bedrooms Above Ground: 4
Bedrooms Below Ground: 0
Dimensions: —
Floor Type: Carpet
Dimensions: —
Floor Type: Carpet
Dimensions: —
Floor Type: Carpet
Full Bathrooms: 3
Bathroom Amenities: Separate Shower
Bathroom in Basement: 0
Rooms: Recreation Room,Sun Room
Basement Description: Finished,Sub-Basement
Other Specifics
| 2 | |
| Brick/Mortar | |
| Asphalt,Side Drive | |
| Deck, Porch Screened | |
| Corner Lot,Irregular Lot,Landscaped,Wooded | |
| 158X112X161X95 | |
| — | |
| Full | |
| Skylight(s), Bar-Wet, Hardwood Floors, First Floor Laundry | |
| Range, Dishwasher, Refrigerator, Washer, Dryer | |
| Not in DB | |
| Street Lights, Street Paved | |
| — | |
| — | |
| Wood Burning, Attached Fireplace Doors/Screen, Gas Starter |
Tax History
| Year | Property Taxes |
|---|---|
| 2015 | $9,094 |
| 2018 | $9,371 |
Contact Agent
Nearby Similar Homes
Nearby Sold Comparables
Contact Agent
Listing Provided By
Baird & Warner

