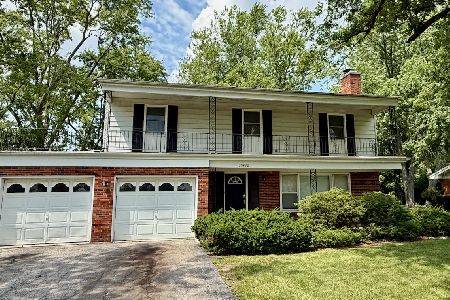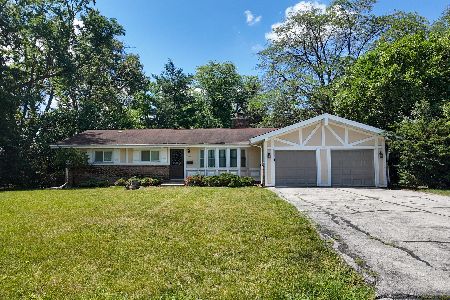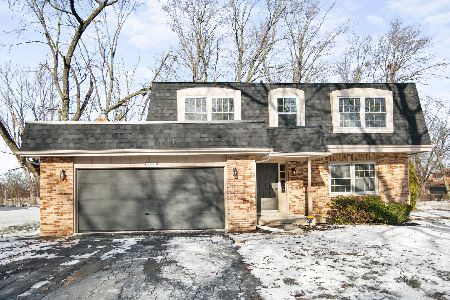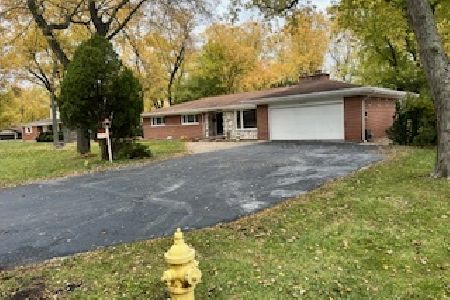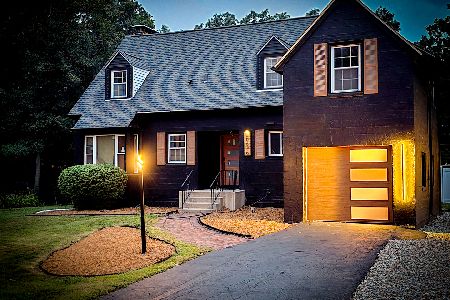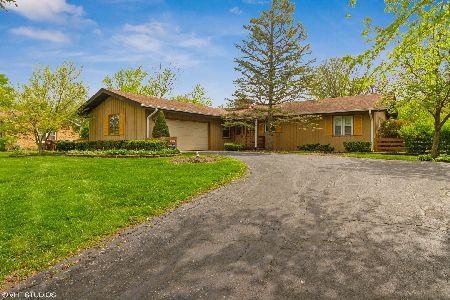20445 Attica Road, Olympia Fields, Illinois 60461
$245,000
|
Sold
|
|
| Status: | Closed |
| Sqft: | 2,652 |
| Cost/Sqft: | $89 |
| Beds: | 4 |
| Baths: | 3 |
| Year Built: | 1975 |
| Property Taxes: | $9,371 |
| Days On Market: | 2787 |
| Lot Size: | 0,39 |
Description
Classic all brick "Williamsburg" on wonderfully landscaped corner lot in one of Olympia Fields most sought after locations-Arcadia. Walk to the 2-story foyer boasts Italian marble with architectural curved staircase inviting you to explore further. Updated kitchen features newer white cabinets, decorator ceramic tile floor, granite tops, Stainless Steel appliances, pantry and opens to main floor family room with pegged oak floor & natural fireplace. Amazing glass 3-season room brings the sunshine inside with hardwood floors, tongue&groove vaulted ceiling, & gas stove for fall evenings. Full basement is partially finished into Rec Room, utility and tons of storage. Retreat upstairs to your private master bedroom with walk-in closet and spacious glamour bath. Extras include dual, zoned heat & air, hardwood floors, battery backup sump, main floor laundry, perennial garden, and walking distance to the Metra, park and elementary school. Move in condition!
Property Specifics
| Single Family | |
| — | |
| — | |
| 1975 | |
| Full | |
| — | |
| No | |
| 0.39 |
| Cook | |
| Arcadia | |
| 0 / Not Applicable | |
| None | |
| Lake Michigan,Public | |
| Public Sewer, Overhead Sewers | |
| 09989030 | |
| 31144070180000 |
Property History
| DATE: | EVENT: | PRICE: | SOURCE: |
|---|---|---|---|
| 23 Oct, 2015 | Sold | $203,000 | MRED MLS |
| 30 Sep, 2015 | Under contract | $205,000 | MRED MLS |
| — | Last price change | $205 | MRED MLS |
| 10 Sep, 2015 | Listed for sale | $205,000 | MRED MLS |
| 15 Aug, 2018 | Sold | $245,000 | MRED MLS |
| 27 Jun, 2018 | Under contract | $235,000 | MRED MLS |
| 18 Jun, 2018 | Listed for sale | $235,000 | MRED MLS |
Room Specifics
Total Bedrooms: 4
Bedrooms Above Ground: 4
Bedrooms Below Ground: 0
Dimensions: —
Floor Type: Carpet
Dimensions: —
Floor Type: Carpet
Dimensions: —
Floor Type: Carpet
Full Bathrooms: 3
Bathroom Amenities: Separate Shower
Bathroom in Basement: 0
Rooms: Recreation Room,Sun Room
Basement Description: Finished
Other Specifics
| 2 | |
| Concrete Perimeter | |
| Asphalt,Side Drive | |
| Deck, Porch Screened | |
| Corner Lot,Irregular Lot,Landscaped,Wooded | |
| 158X112X161X95 | |
| Unfinished | |
| Full | |
| Skylight(s), Bar-Wet, Hardwood Floors, First Floor Laundry | |
| Range, Dishwasher, Refrigerator | |
| Not in DB | |
| Street Lights, Street Paved | |
| — | |
| — | |
| Wood Burning, Attached Fireplace Doors/Screen, Gas Starter |
Tax History
| Year | Property Taxes |
|---|---|
| 2015 | $9,094 |
| 2018 | $9,371 |
Contact Agent
Nearby Similar Homes
Nearby Sold Comparables
Contact Agent
Listing Provided By
RE/MAX Synergy

