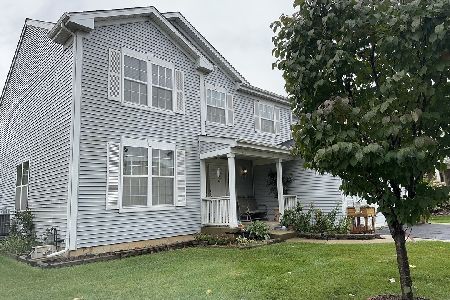2045 Bluemist Drive, Aurora, Illinois 60504
$258,000
|
Sold
|
|
| Status: | Closed |
| Sqft: | 1,848 |
| Cost/Sqft: | $135 |
| Beds: | 3 |
| Baths: | 3 |
| Year Built: | 2006 |
| Property Taxes: | $6,162 |
| Days On Market: | 2006 |
| Lot Size: | 0,19 |
Description
Be prepared to fall in love with this 1 owner home situated in a lovely pond view lot. The backyard is an outdoor oasis featuring a large deck & a beautiful brick paver patio. Sit outside and soak in everything that mother nature has to offer. If the back yard alone isn't enough, then come on into a fabulous layout. The 2 story foyer greets you and leads the way into the warm living room. Then the huge family room awaits you and spills into the open style kitchen with breakfast bar and separate eat-in dining area that offers you beautiful views of the pond and garden. You'll never want to leave the kitchen area with views like this trust me. Next, we move upstairs where the master bedroom with full bath including a soaker tub, separate shower, and dual sinks and walk in closet awaits you. 2 more bedrooms with nice size hallway bath. 2.5 car garage and partial unfinished basement with cemented crawl space for storage. This home also features a passive radon mitigation system. Please make this adorable home priority because it will go fast.
Property Specifics
| Single Family | |
| — | |
| Traditional | |
| 2006 | |
| Full | |
| — | |
| No | |
| 0.19 |
| Kane | |
| Natures Glen | |
| 250 / Annual | |
| Other | |
| Public | |
| Public Sewer | |
| 10794137 | |
| 1525481008 |
Nearby Schools
| NAME: | DISTRICT: | DISTANCE: | |
|---|---|---|---|
|
Grade School
Olney C Allen Elementary School |
131 | — | |
|
Middle School
Henry W Cowherd Middle School |
131 | Not in DB | |
|
High School
East High School |
131 | Not in DB | |
Property History
| DATE: | EVENT: | PRICE: | SOURCE: |
|---|---|---|---|
| 25 Sep, 2020 | Sold | $258,000 | MRED MLS |
| 27 Jul, 2020 | Under contract | $249,900 | MRED MLS |
| 24 Jul, 2020 | Listed for sale | $249,900 | MRED MLS |
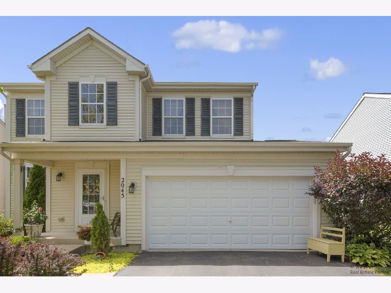
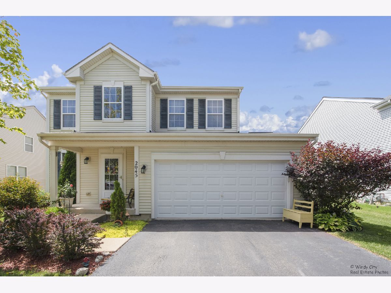
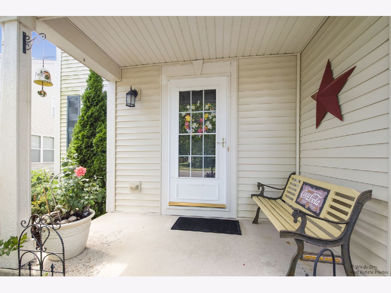
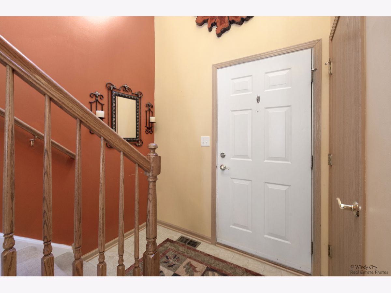
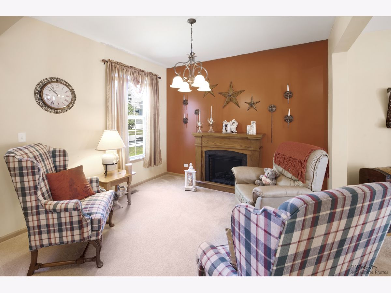
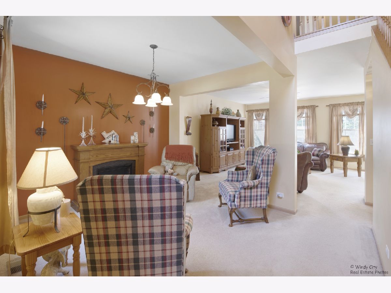
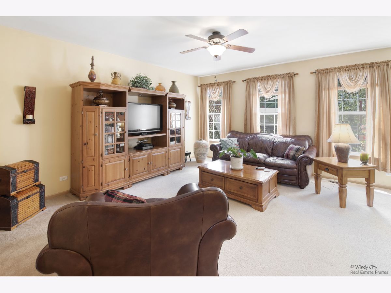
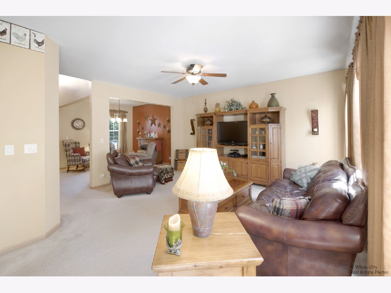
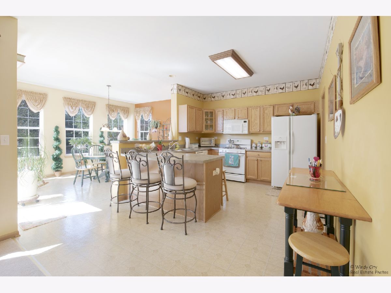
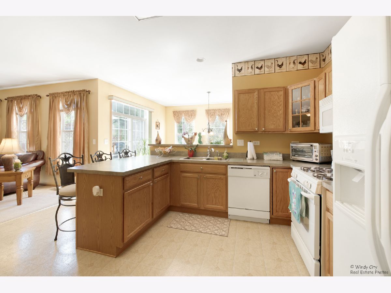
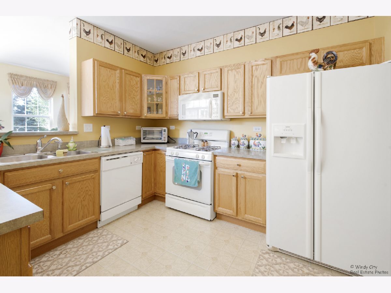
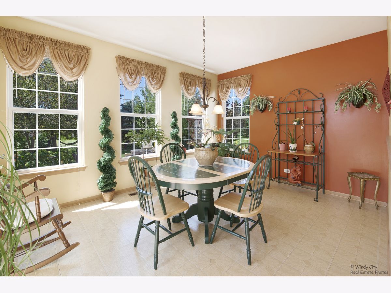
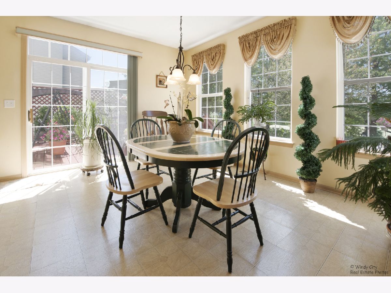
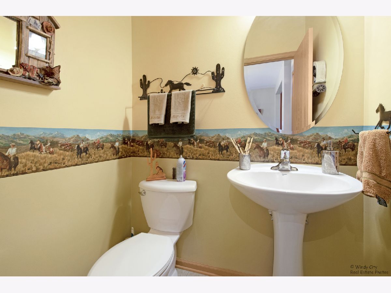
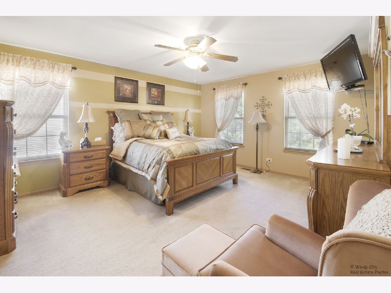
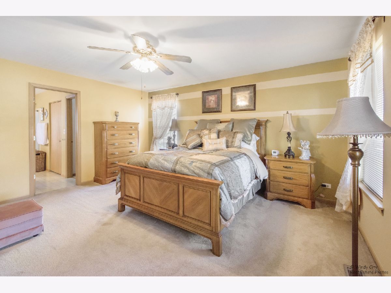
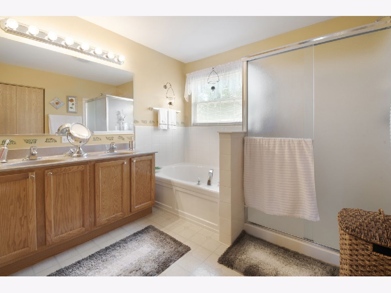
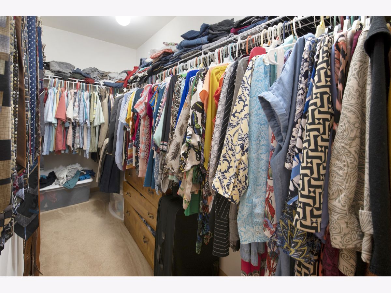
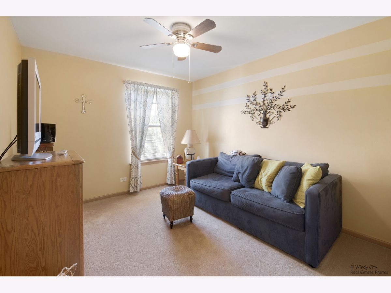
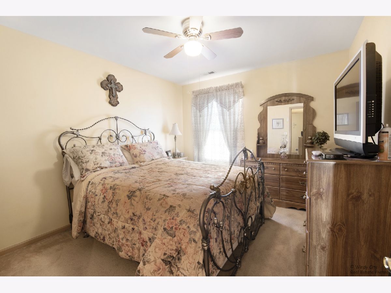
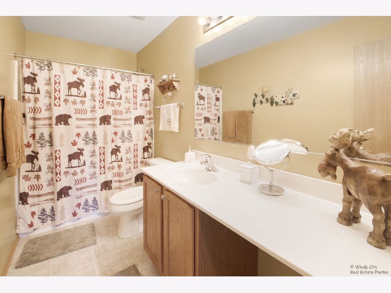
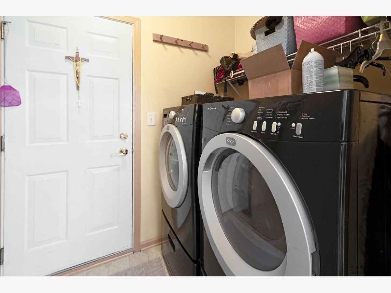
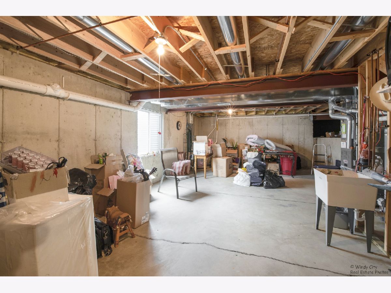
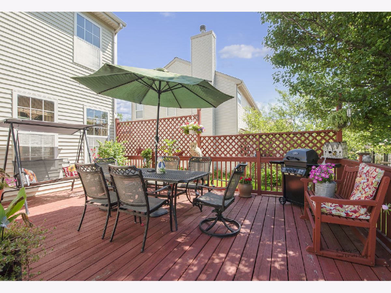
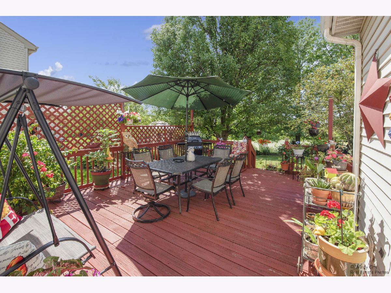
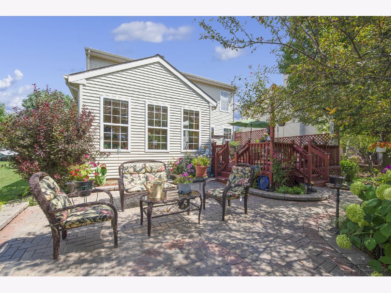
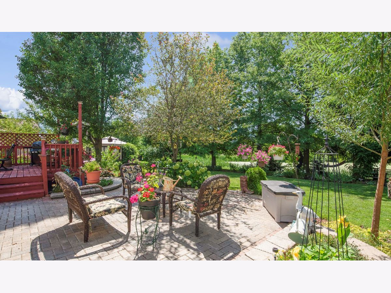
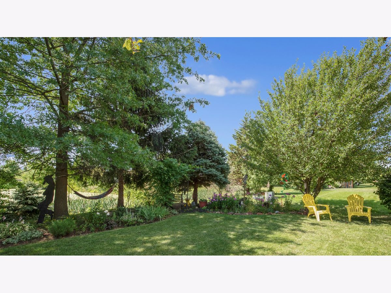
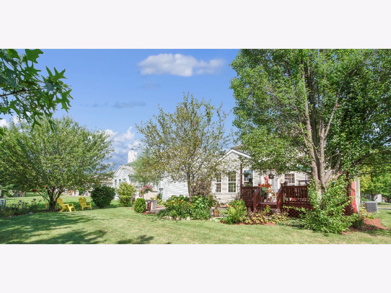
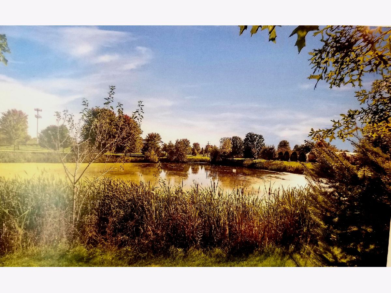
Room Specifics
Total Bedrooms: 3
Bedrooms Above Ground: 3
Bedrooms Below Ground: 0
Dimensions: —
Floor Type: Carpet
Dimensions: —
Floor Type: Carpet
Full Bathrooms: 3
Bathroom Amenities: Separate Shower,Double Sink,Soaking Tub
Bathroom in Basement: 0
Rooms: Eating Area
Basement Description: Unfinished
Other Specifics
| 2 | |
| Concrete Perimeter | |
| Asphalt | |
| Deck, Patio, Brick Paver Patio | |
| — | |
| 65X127X66X127 | |
| — | |
| Full | |
| First Floor Laundry | |
| Microwave, Dishwasher, Refrigerator, Washer, Dryer, Disposal | |
| Not in DB | |
| Park, Lake, Sidewalks, Street Lights, Street Paved | |
| — | |
| — | |
| Electric |
Tax History
| Year | Property Taxes |
|---|---|
| 2020 | $6,162 |
Contact Agent
Nearby Similar Homes
Nearby Sold Comparables
Contact Agent
Listing Provided By
Charles Rutenberg Realty




