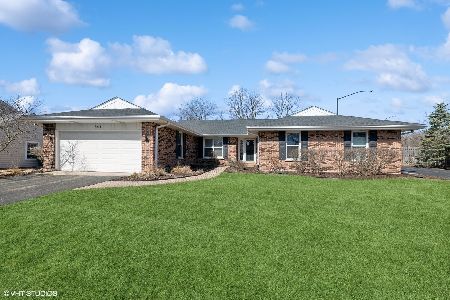20459 Ela Road, Deer Park, Illinois 60010
$342,000
|
Sold
|
|
| Status: | Closed |
| Sqft: | 2,150 |
| Cost/Sqft: | $172 |
| Beds: | 4 |
| Baths: | 2 |
| Year Built: | 1963 |
| Property Taxes: | $7,012 |
| Days On Market: | 2478 |
| Lot Size: | 1,10 |
Description
Move in to Barrington Area to enjoy this tastefully remodeled home! Entertain your guests with an open floor plan, sliding doors out to a private, fenced yard with a double deck, and a fourth bedroom/office with a separate entrance. New roof on house and garage, new sump pump, and drain pump. Foam insulated crawl space. 850 sqft extra large garage, can house easily 3 cars. Walk to forest preserves, drive 5 minutes to the Deer Park Mall. 220 school district!
Property Specifics
| Single Family | |
| — | |
| Tri-Level | |
| 1963 | |
| Full,English | |
| — | |
| No | |
| 1.1 |
| Lake | |
| — | |
| 0 / Not Applicable | |
| None | |
| Private Well | |
| Septic-Private | |
| 10325045 | |
| 14323010020000 |
Nearby Schools
| NAME: | DISTRICT: | DISTANCE: | |
|---|---|---|---|
|
Grade School
Arnett C Lines Elementary School |
220 | — | |
|
Middle School
Barrington Middle School-prairie |
220 | Not in DB | |
|
High School
Barrington High School |
220 | Not in DB | |
Property History
| DATE: | EVENT: | PRICE: | SOURCE: |
|---|---|---|---|
| 22 Sep, 2014 | Sold | $333,000 | MRED MLS |
| 17 Aug, 2014 | Under contract | $350,000 | MRED MLS |
| — | Last price change | $360,000 | MRED MLS |
| 4 Aug, 2014 | Listed for sale | $360,000 | MRED MLS |
| 1 Jul, 2019 | Sold | $342,000 | MRED MLS |
| 24 May, 2019 | Under contract | $369,000 | MRED MLS |
| 29 Mar, 2019 | Listed for sale | $369,000 | MRED MLS |
| 12 Jul, 2023 | Sold | $430,000 | MRED MLS |
| 7 Jun, 2023 | Under contract | $449,900 | MRED MLS |
| 2 Jun, 2023 | Listed for sale | $449,900 | MRED MLS |
Room Specifics
Total Bedrooms: 4
Bedrooms Above Ground: 4
Bedrooms Below Ground: 0
Dimensions: —
Floor Type: Hardwood
Dimensions: —
Floor Type: Hardwood
Dimensions: —
Floor Type: Carpet
Full Bathrooms: 2
Bathroom Amenities: Whirlpool
Bathroom in Basement: 1
Rooms: Deck
Basement Description: Finished,Exterior Access
Other Specifics
| 3 | |
| Concrete Perimeter | |
| Asphalt | |
| Deck | |
| Fenced Yard,Wooded | |
| 165 X 290 | |
| Unfinished | |
| None | |
| Vaulted/Cathedral Ceilings, Hardwood Floors | |
| Range, Microwave, Dishwasher, Refrigerator, Stainless Steel Appliance(s) | |
| Not in DB | |
| Street Lights, Street Paved | |
| — | |
| — | |
| — |
Tax History
| Year | Property Taxes |
|---|---|
| 2014 | $6,216 |
| 2019 | $7,012 |
| 2023 | $7,474 |
Contact Agent
Nearby Sold Comparables
Contact Agent
Listing Provided By
Arc Red Inc Arc Realty Group






