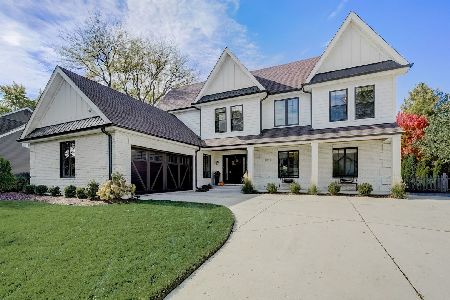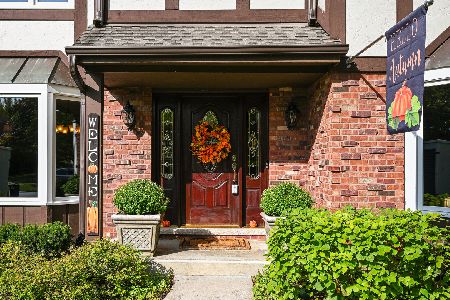2046 Chatham Drive, Wheaton, Illinois 60189
$762,500
|
Sold
|
|
| Status: | Closed |
| Sqft: | 3,391 |
| Cost/Sqft: | $221 |
| Beds: | 4 |
| Baths: | 3 |
| Year Built: | 1986 |
| Property Taxes: | $11,806 |
| Days On Market: | 1784 |
| Lot Size: | 0,27 |
Description
MULTIPLE OFFERS. OFFER ACCEPTED. Absolutely Stunning Farmhouse Contemporary inspired~ fresh newly renovated inside and out with a second story addition - it's essentially a brand new house with all of the extras! Just unpack your bags~ a true work of art with practical use of space for today's pickiest buyers.. OPEN CONCEPT VOLUME CEILINGS, WHITE OAK FLOORS, WHITE SHIPLAP ACCENTS, 2 FIREPLACES, Crisp WHITE decked out KITCHEN WITH OVERSIZED QUARTZ PLATFORM ISLAND, INSET CUSTOM STARMARK CABINETRY, WOLF 36 IN. RANGE, BUILT IN OUTLETS FOR SEAMLESS DESIGN, ELEGANT LIGHTING INTERIOR & EXTERIOR, MUDROOM WITH DOGGY SHOWER & BUILT IN CAGE, FIRST FLOOR OWNER'S SUITE with spacious closets complete with built- ins to keep you super organized, spa shower with custom tile work, multiple sprays & sitting towel nook. Private main level OFFICE with fireplace, UPSTAIRS HAS 16 FT VOLUME CEILINGS, WALK IN CLOSETS, one with sliding barn door, extraordinary unfinished attic with windows & tall ceilings , 2 car garage with upstairs workshop, additional exterior concrete space on the side of home, fenced in yard , 2 patios AND darling built in swings Partially finished basement with crawl space makes a great bonus room. Taxes are unbelievably low for this price point. Beautiful established Stonehedge Subdivision close to the train station, amazing shopping & kids can walk to the Chatham entrance of Seven Gables Park! Please watch the full video tour and make this your home today!
Property Specifics
| Single Family | |
| — | |
| Traditional | |
| 1986 | |
| Partial | |
| CUSTOM BUILD | |
| No | |
| 0.27 |
| Du Page | |
| Stonehedge | |
| 0 / Not Applicable | |
| None | |
| Lake Michigan | |
| Public Sewer | |
| 10981262 | |
| 0529418017 |
Nearby Schools
| NAME: | DISTRICT: | DISTANCE: | |
|---|---|---|---|
|
Grade School
Whittier Elementary School |
200 | — | |
|
Middle School
Edison Middle School |
200 | Not in DB | |
|
High School
Wheaton Warrenville South H S |
200 | Not in DB | |
Property History
| DATE: | EVENT: | PRICE: | SOURCE: |
|---|---|---|---|
| 13 Jan, 2017 | Sold | $445,000 | MRED MLS |
| 9 Nov, 2016 | Under contract | $464,900 | MRED MLS |
| 9 Nov, 2016 | Listed for sale | $464,900 | MRED MLS |
| 26 Mar, 2021 | Sold | $762,500 | MRED MLS |
| 12 Feb, 2021 | Under contract | $750,000 | MRED MLS |
| 28 Jan, 2021 | Listed for sale | $750,000 | MRED MLS |
| 29 Nov, 2023 | Sold | $905,000 | MRED MLS |
| 30 Oct, 2023 | Under contract | $799,900 | MRED MLS |
| 26 Oct, 2023 | Listed for sale | $799,900 | MRED MLS |
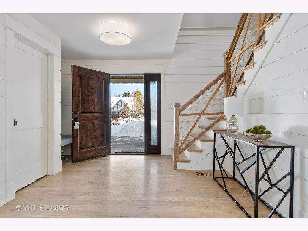
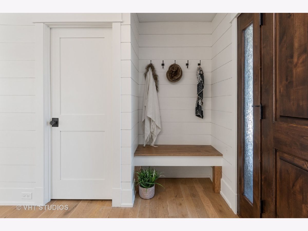
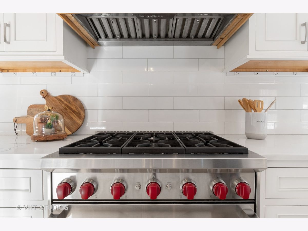
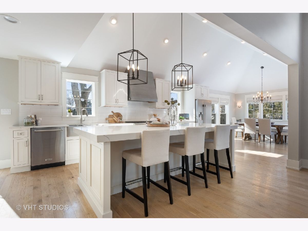
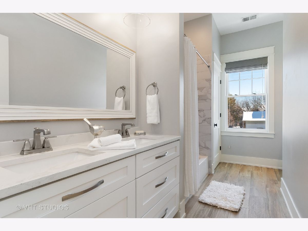
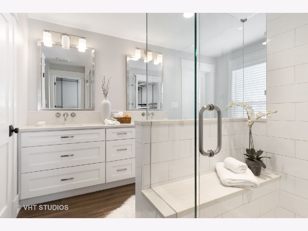
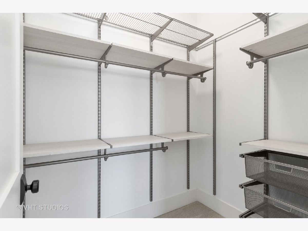
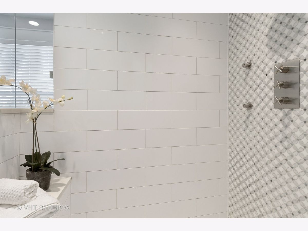
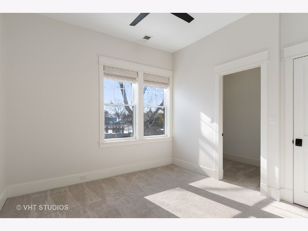
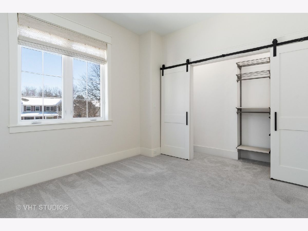
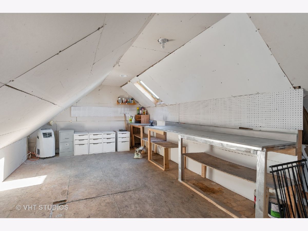
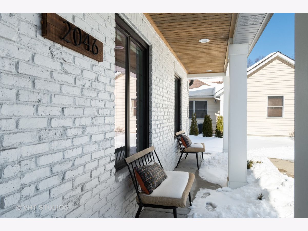
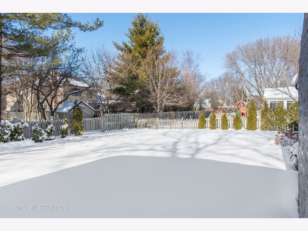
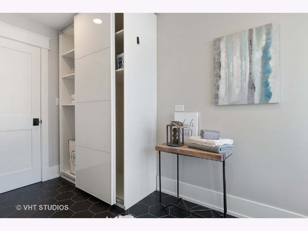
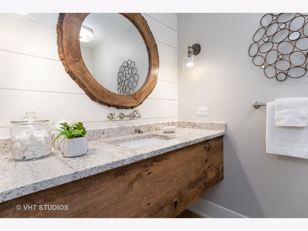
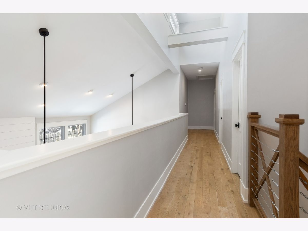
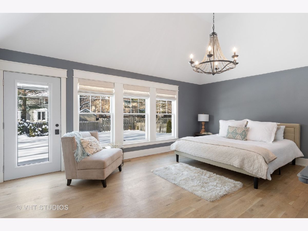
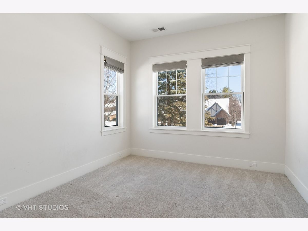
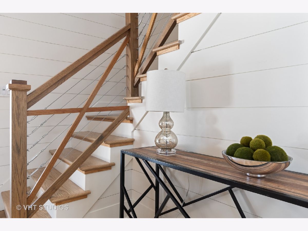
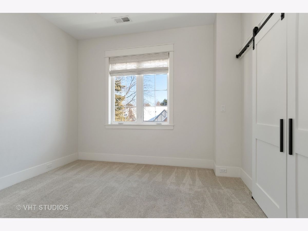
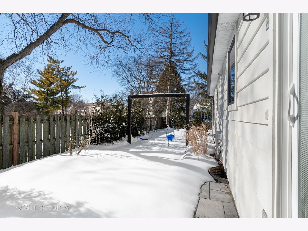
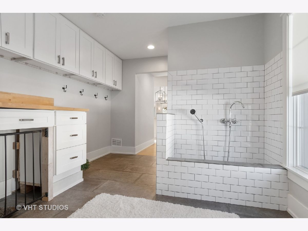
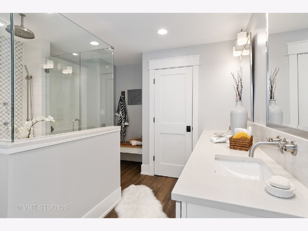
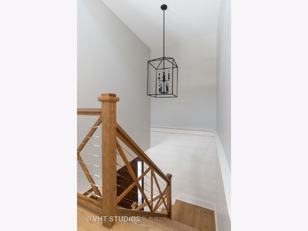
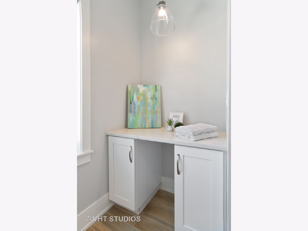
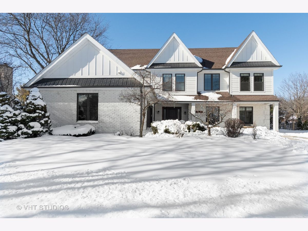
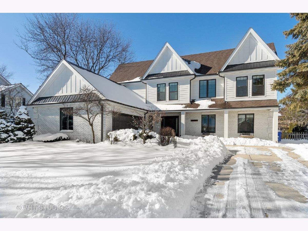
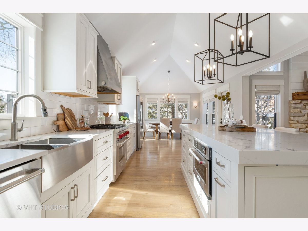
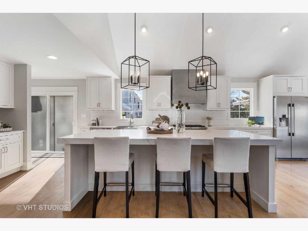
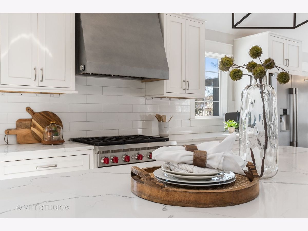
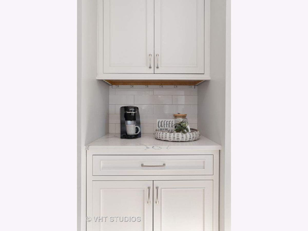
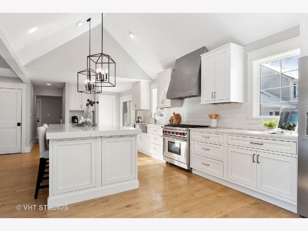
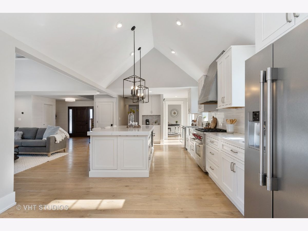
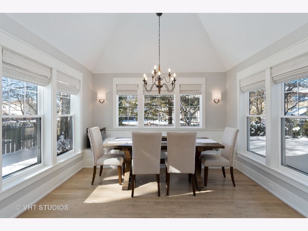
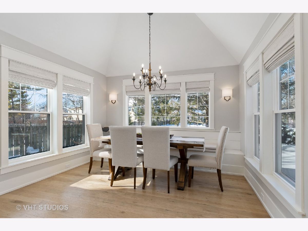
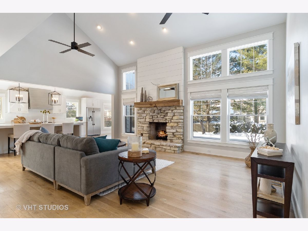
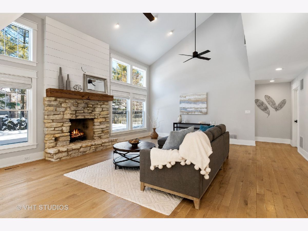
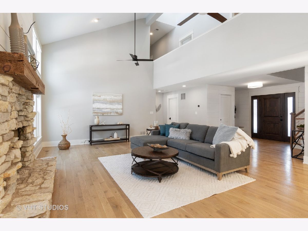
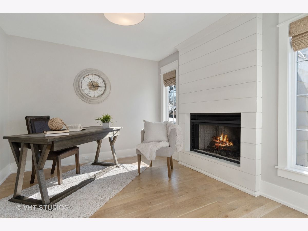
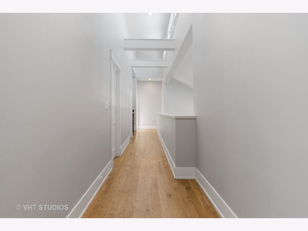
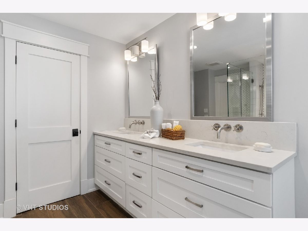
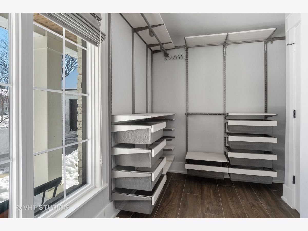
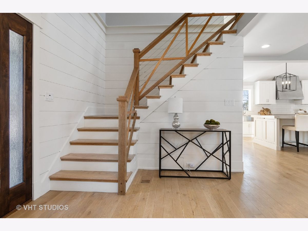
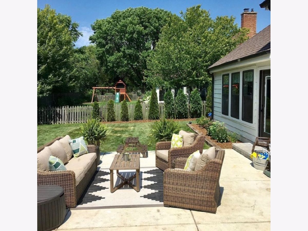
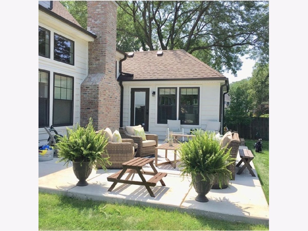
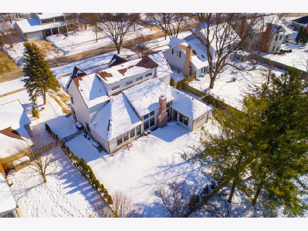
Room Specifics
Total Bedrooms: 4
Bedrooms Above Ground: 4
Bedrooms Below Ground: 0
Dimensions: —
Floor Type: Carpet
Dimensions: —
Floor Type: Carpet
Dimensions: —
Floor Type: Carpet
Full Bathrooms: 3
Bathroom Amenities: Double Sink
Bathroom in Basement: 0
Rooms: Foyer,Mud Room,Office,Recreation Room
Basement Description: Unfinished,Crawl
Other Specifics
| 2 | |
| Concrete Perimeter | |
| Concrete | |
| Deck, Porch Screened | |
| Fenced Yard,Landscaped,Mature Trees | |
| 85X137X87X139 | |
| Unfinished | |
| Full | |
| Vaulted/Cathedral Ceilings, Skylight(s), Hardwood Floors, First Floor Bedroom, First Floor Laundry, First Floor Full Bath | |
| Microwave, Dishwasher, Refrigerator, Disposal, Stainless Steel Appliance(s) | |
| Not in DB | |
| Sidewalks, Street Lights | |
| — | |
| — | |
| Gas Log, Gas Starter |
Tax History
| Year | Property Taxes |
|---|---|
| 2017 | $11,150 |
| 2021 | $11,806 |
| 2023 | $13,993 |
Contact Agent
Nearby Similar Homes
Nearby Sold Comparables
Contact Agent
Listing Provided By
Baird & Warner





