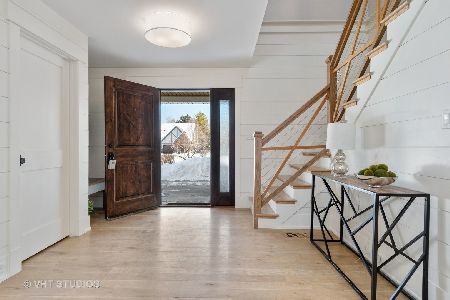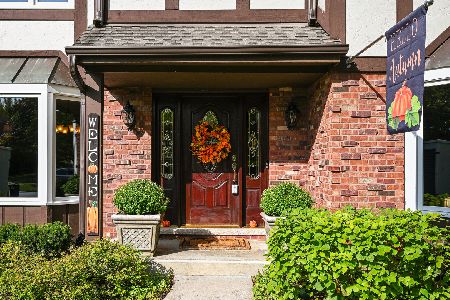2046 Chatham Drive, Wheaton, Illinois 60189
$445,000
|
Sold
|
|
| Status: | Closed |
| Sqft: | 2,780 |
| Cost/Sqft: | $167 |
| Beds: | 4 |
| Baths: | 3 |
| Year Built: | 1986 |
| Property Taxes: | $11,150 |
| Days On Market: | 3325 |
| Lot Size: | 0,27 |
Description
Custom-built Stonehedge home. Ranch style living w/1st floor master bedroom and laundry room. 1-1/2 story. Dramatic entryway w/volume ceiling. Huge great room w/vaulted ceiling & stone fireplace. Hardwood floors. 2nd fireplace in family room. Bridge overlook. Screened porch. 3 bedrooms & 2 baths on main floor. Large 4th bedroom & full bath on 2nd floor--perfect for guests, in-laws, older child or home office.
Property Specifics
| Single Family | |
| — | |
| Other | |
| 1986 | |
| Partial | |
| — | |
| No | |
| 0.27 |
| Du Page | |
| Stonehedge | |
| 0 / Not Applicable | |
| None | |
| Lake Michigan | |
| Public Sewer | |
| 09385422 | |
| 0529418017 |
Nearby Schools
| NAME: | DISTRICT: | DISTANCE: | |
|---|---|---|---|
|
Grade School
Whittier Elementary School |
200 | — | |
|
Middle School
Edison Middle School |
200 | Not in DB | |
|
High School
Wheaton Warrenville South H S |
200 | Not in DB | |
Property History
| DATE: | EVENT: | PRICE: | SOURCE: |
|---|---|---|---|
| 13 Jan, 2017 | Sold | $445,000 | MRED MLS |
| 9 Nov, 2016 | Under contract | $464,900 | MRED MLS |
| 9 Nov, 2016 | Listed for sale | $464,900 | MRED MLS |
| 26 Mar, 2021 | Sold | $762,500 | MRED MLS |
| 12 Feb, 2021 | Under contract | $750,000 | MRED MLS |
| 28 Jan, 2021 | Listed for sale | $750,000 | MRED MLS |
| 29 Nov, 2023 | Sold | $905,000 | MRED MLS |
| 30 Oct, 2023 | Under contract | $799,900 | MRED MLS |
| 26 Oct, 2023 | Listed for sale | $799,900 | MRED MLS |
Room Specifics
Total Bedrooms: 4
Bedrooms Above Ground: 4
Bedrooms Below Ground: 0
Dimensions: —
Floor Type: Hardwood
Dimensions: —
Floor Type: Hardwood
Dimensions: —
Floor Type: Carpet
Full Bathrooms: 3
Bathroom Amenities: —
Bathroom in Basement: 0
Rooms: Foyer,Screened Porch
Basement Description: Unfinished,Crawl
Other Specifics
| 2 | |
| Concrete Perimeter | |
| Concrete | |
| Deck, Porch Screened | |
| — | |
| 85X137X87X139 | |
| — | |
| Full | |
| Vaulted/Cathedral Ceilings, Skylight(s), Hardwood Floors, First Floor Bedroom, First Floor Laundry, First Floor Full Bath | |
| Range, Microwave, Dishwasher, Refrigerator, Washer, Dryer, Stainless Steel Appliance(s) | |
| Not in DB | |
| — | |
| — | |
| — | |
| Gas Log, Gas Starter |
Tax History
| Year | Property Taxes |
|---|---|
| 2017 | $11,150 |
| 2021 | $11,806 |
| 2023 | $13,993 |
Contact Agent
Nearby Similar Homes
Nearby Sold Comparables
Contact Agent
Listing Provided By
Berkshire Hathaway HomeServices KoenigRubloff









