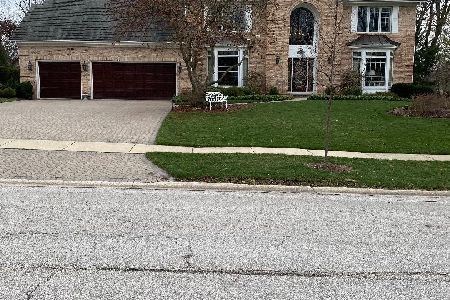2046 Wiesbrook Road, Wheaton, Illinois 60187
$695,000
|
Sold
|
|
| Status: | Closed |
| Sqft: | 0 |
| Cost/Sqft: | — |
| Beds: | 4 |
| Baths: | 4 |
| Year Built: | 1993 |
| Property Taxes: | $14,967 |
| Days On Market: | 6496 |
| Lot Size: | 0,39 |
Description
EXCEPTIONAL JC BROS CUST HOME! MASTER DESIGNER LUSH LANDSCAPING! EXQUITE PRO. DECOR! 9' CLGS, WHITE LAVISH TRIM/DOORS! ELEGANT 2 STY FOYER, HARDWD THRU 1ST FLR & MBR! FORMAL LR & DR, SPARKLING WHITE KIT. W/CORIAN/ISLAND/LOVELY BRK RM! DRAMATIC 2STY FR W/ PALLADIUM & BAY OVERLOOKS STOREYBOOK PRIV. YARD! 1ST FLR DEN & FULL BTH! MSTR STE W/LUX BTH (3 CLSTS)! FIN BSMT W/FULL BATH. STAMPED DRIVE/3 CAR GAR! AMAZING!
Property Specifics
| Single Family | |
| — | |
| Georgian,Traditional | |
| 1993 | |
| Partial | |
| — | |
| No | |
| 0.39 |
| Du Page | |
| Stonewood Estates | |
| 0 / Not Applicable | |
| None | |
| Lake Michigan | |
| Public Sewer | |
| 06868548 | |
| 0530211008 |
Nearby Schools
| NAME: | DISTRICT: | DISTANCE: | |
|---|---|---|---|
|
Grade School
Wiesbrook Elementary School |
200 | — | |
|
Middle School
Hubble Middle School |
200 | Not in DB | |
|
High School
Wheaton Warrenville South H S |
200 | Not in DB | |
Property History
| DATE: | EVENT: | PRICE: | SOURCE: |
|---|---|---|---|
| 30 Jun, 2008 | Sold | $695,000 | MRED MLS |
| 10 May, 2008 | Under contract | $774,800 | MRED MLS |
| 21 Apr, 2008 | Listed for sale | $774,800 | MRED MLS |
Room Specifics
Total Bedrooms: 4
Bedrooms Above Ground: 4
Bedrooms Below Ground: 0
Dimensions: —
Floor Type: Carpet
Dimensions: —
Floor Type: Carpet
Dimensions: —
Floor Type: Carpet
Full Bathrooms: 4
Bathroom Amenities: Whirlpool,Separate Shower,Double Sink
Bathroom in Basement: 1
Rooms: Breakfast Room,Den,Foyer,Gallery,Recreation Room,Utility Room-1st Floor
Basement Description: Finished
Other Specifics
| 3 | |
| Concrete Perimeter | |
| Asphalt | |
| Patio | |
| Landscaped | |
| 103X152X104X165 | |
| Unfinished | |
| Full | |
| Vaulted/Cathedral Ceilings, Skylight(s) | |
| Double Oven, Range, Microwave, Dishwasher, Refrigerator, Washer, Dryer, Disposal | |
| Not in DB | |
| Sidewalks, Street Lights, Street Paved | |
| — | |
| — | |
| Wood Burning, Gas Log |
Tax History
| Year | Property Taxes |
|---|---|
| 2008 | $14,967 |
Contact Agent
Nearby Sold Comparables
Contact Agent
Listing Provided By
RE/MAX Professionals Select






