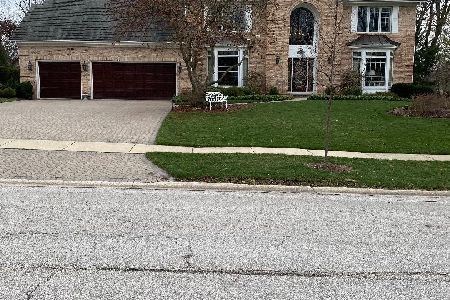2065 Stonebridge Court, Wheaton, Illinois 60189
$860,000
|
Sold
|
|
| Status: | Closed |
| Sqft: | 3,733 |
| Cost/Sqft: | $221 |
| Beds: | 5 |
| Baths: | 5 |
| Year Built: | 1988 |
| Property Taxes: | $18,280 |
| Days On Market: | 1285 |
| Lot Size: | 0,41 |
Description
Impeccably maintained stunning home located on the private quiet cul-de-sac street in the Stonewood Estates Subdivision. This 5 bedroom, 5 bathroom home has nearly 4,700 sf of living space, including a 950 sf finished basement with a full bath with a sauna and steam shower! Feel immediately welcome as you walk into the expansive foyer which opens to the dining room and living room. Fabulous eat-in kitchen features gorgeous granite countertops, heated dining area floor, and french doors with a beautiful view of the backyard and a Trex deck, perfect for grilling. Family room features a beautiful gas fireplace with built-in shelves. Arched windows throughout the home let in the perfect amount of natural light. First floor bedroom is adjacent to a full bathroom. Upper level features four bedrooms, including the primary bedroom with an ensuite full bath with a bidet, double sinks and a separate shower and luxurious tub. Basement features a full bath, recreation room, storage space, and two flex spaces which could be used as a bedroom, exercise room, office or craft room. The best part is the luxuriously landscaped HUGE backyard with mature trees. Enjoys District 200 schools, walking distance to local parks/prairie path/forest preserve, and minutes from downtown Wheaton! So much NEW: exterior painted (2022); staircase carpet (2022); heated gutter (2022); upper level furnace (2022); carbon whole house water filter and tankless water heater (2021); front/side landscape renovation (2019); basement renovation - flooring, bathroom, and granite counter/bar (2019); front room carpet (2019); main level furnace (2019); main level A/C (2018); Trex deck (2017); roof (2011); upper level A/C (2009). Nearly entire home has been repainted inside and outside within the past 5 years. Move right in and enjoy! Seller is a licensed real estate broker.
Property Specifics
| Single Family | |
| — | |
| — | |
| 1988 | |
| — | |
| — | |
| No | |
| 0.41 |
| Du Page | |
| Stonewood Estates | |
| 0 / Not Applicable | |
| — | |
| — | |
| — | |
| 11471708 | |
| 0530211004 |
Nearby Schools
| NAME: | DISTRICT: | DISTANCE: | |
|---|---|---|---|
|
Grade School
Wiesbrook Elementary School |
200 | — | |
|
Middle School
Hubble Middle School |
200 | Not in DB | |
|
High School
Wheaton Warrenville South H S |
200 | Not in DB | |
Property History
| DATE: | EVENT: | PRICE: | SOURCE: |
|---|---|---|---|
| 27 Sep, 2022 | Sold | $860,000 | MRED MLS |
| 1 Aug, 2022 | Under contract | $825,000 | MRED MLS |
| 28 Jul, 2022 | Listed for sale | $825,000 | MRED MLS |

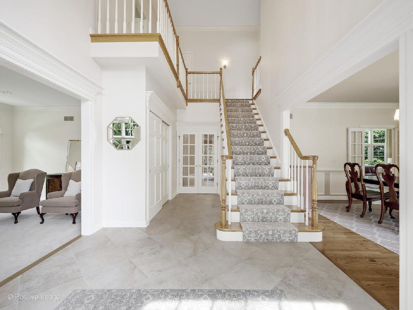
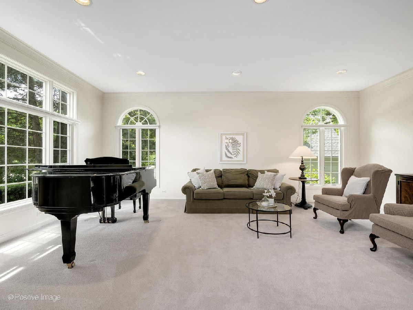
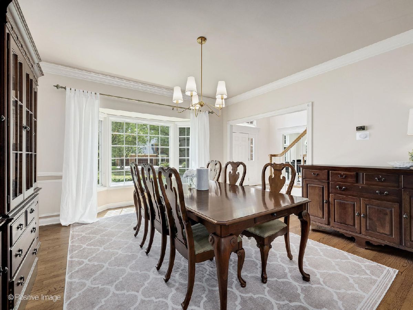
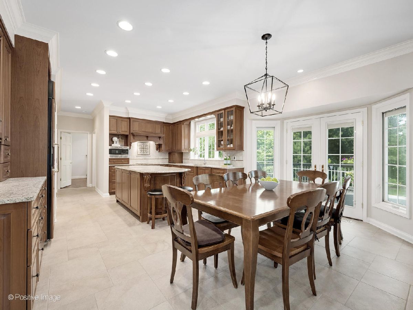
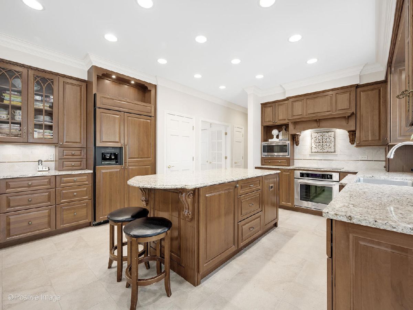
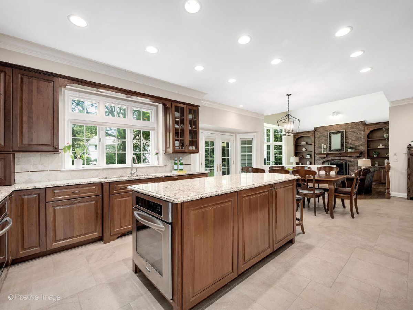
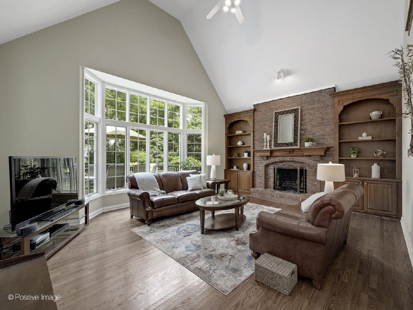
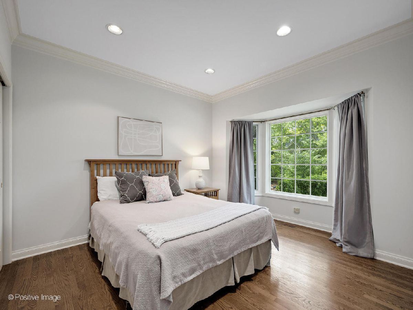
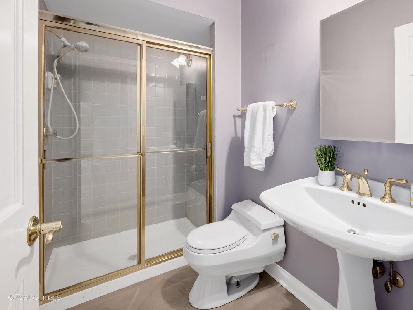
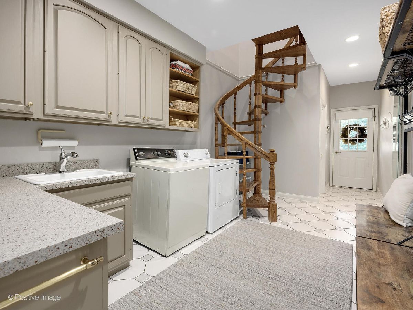
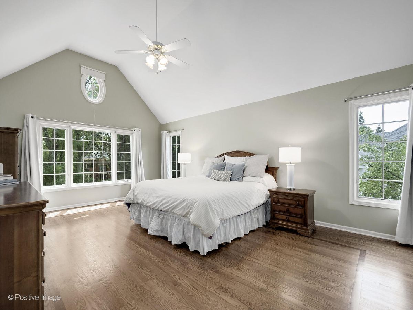
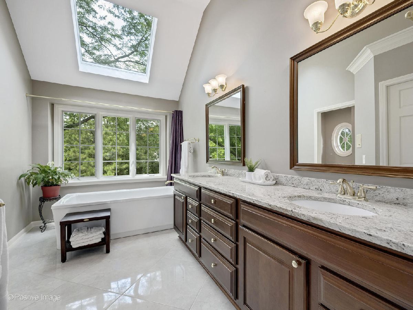
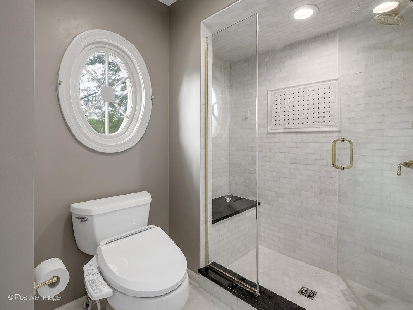
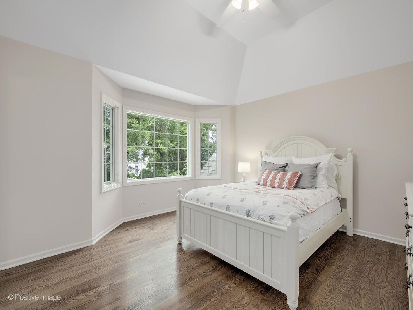
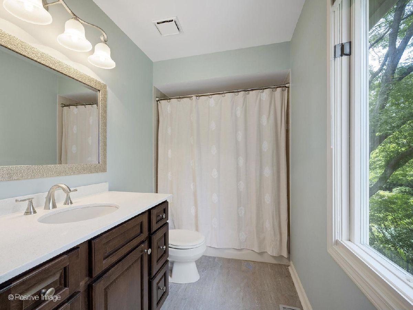
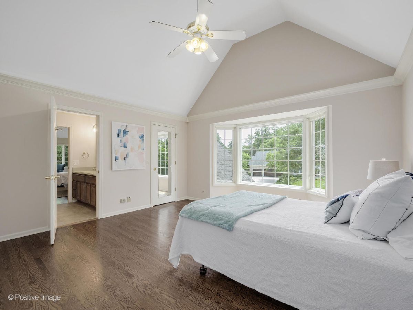
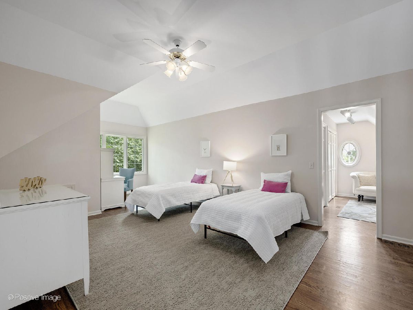
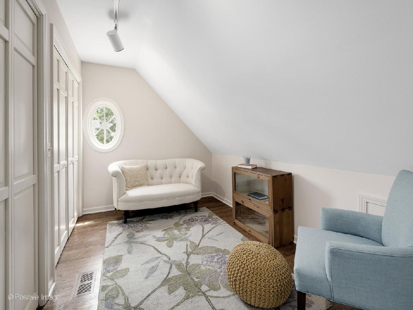
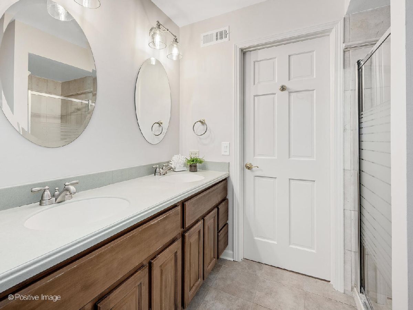
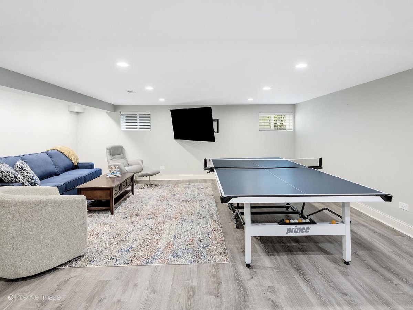
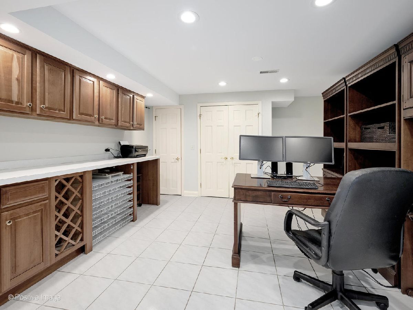
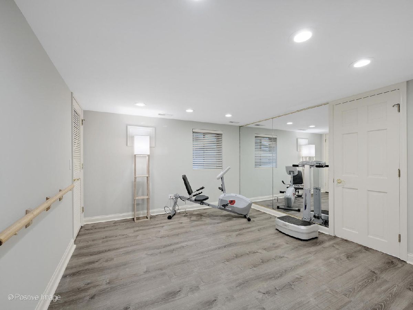
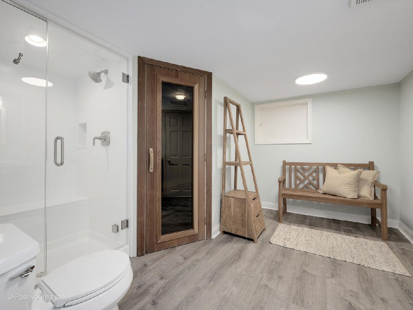
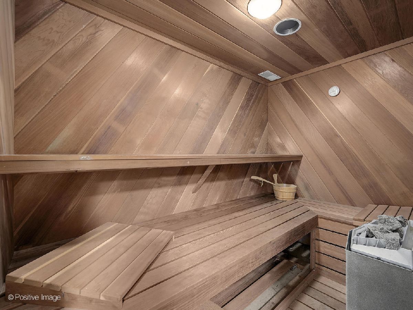
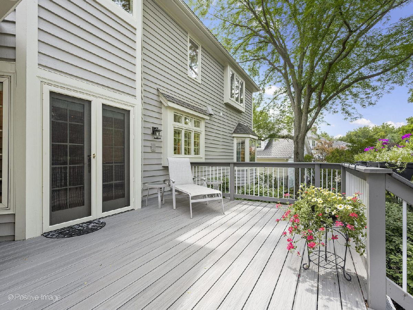
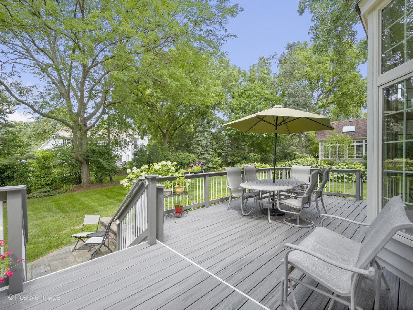
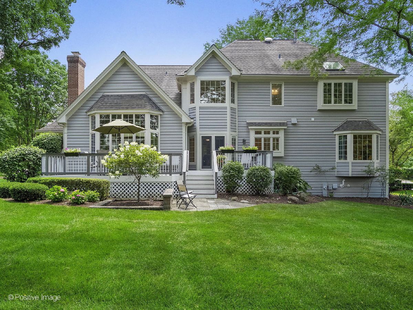
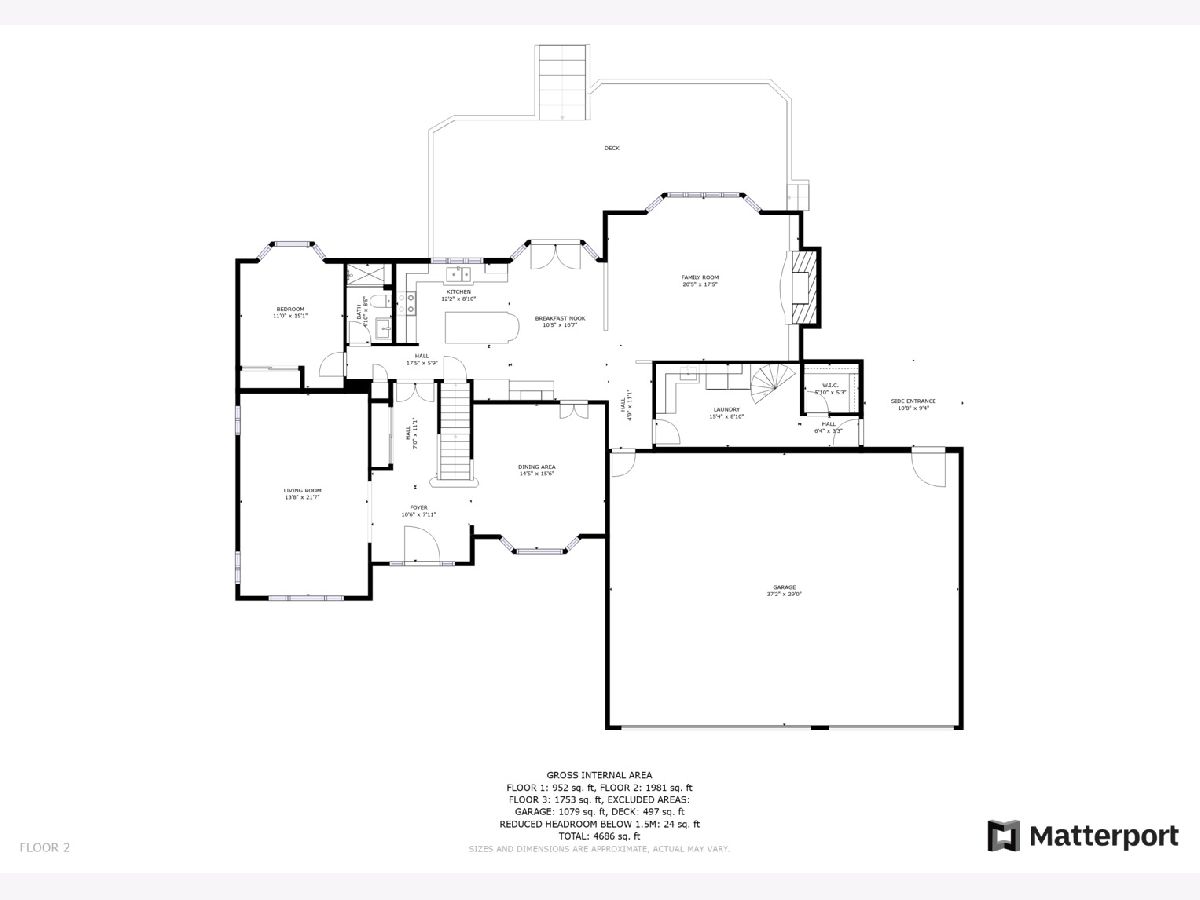
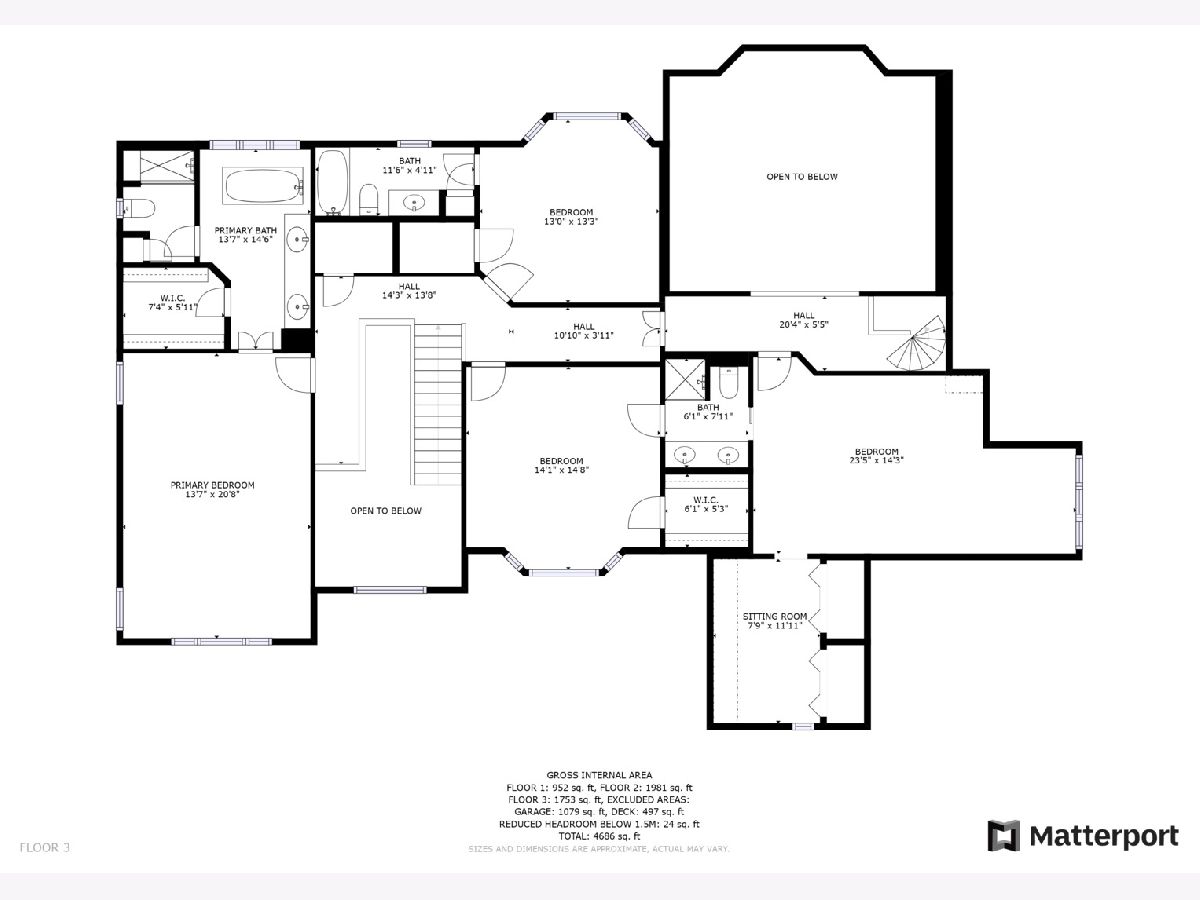
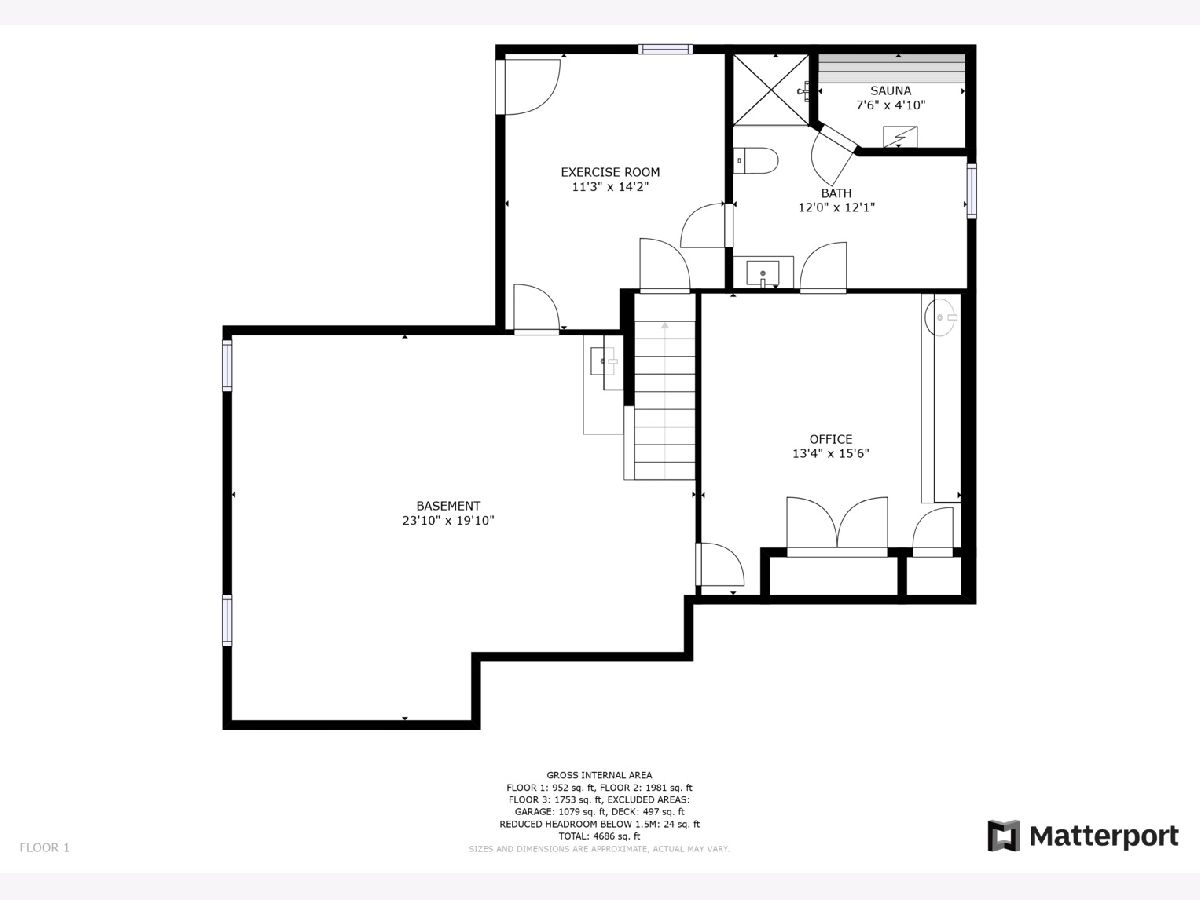
Room Specifics
Total Bedrooms: 5
Bedrooms Above Ground: 5
Bedrooms Below Ground: 0
Dimensions: —
Floor Type: —
Dimensions: —
Floor Type: —
Dimensions: —
Floor Type: —
Dimensions: —
Floor Type: —
Full Bathrooms: 5
Bathroom Amenities: Separate Shower,Steam Shower,Double Sink,Bidet
Bathroom in Basement: 1
Rooms: —
Basement Description: Finished
Other Specifics
| 3 | |
| — | |
| Concrete | |
| — | |
| — | |
| 114X149X119X157 | |
| Unfinished | |
| — | |
| — | |
| — | |
| Not in DB | |
| — | |
| — | |
| — | |
| — |
Tax History
| Year | Property Taxes |
|---|---|
| 2022 | $18,280 |
Contact Agent
Nearby Sold Comparables
Contact Agent
Listing Provided By
Keller Williams Premiere Properties



