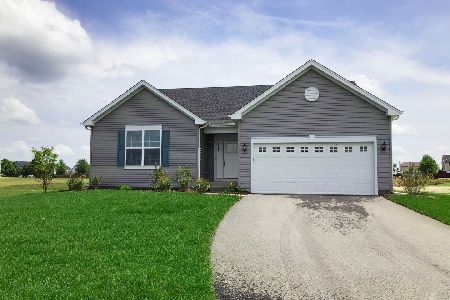2047 Hearthstone Avenue, Yorkville, Illinois 60560
$240,000
|
Sold
|
|
| Status: | Closed |
| Sqft: | 2,701 |
| Cost/Sqft: | $92 |
| Beds: | 4 |
| Baths: | 3 |
| Year Built: | 2006 |
| Property Taxes: | $9,841 |
| Days On Market: | 3528 |
| Lot Size: | 0,43 |
Description
Meticulous home that shows like a model. Brand new carpeting, new wood floors & newer appliances. Walk-in pantry in kitchen, second floor laundry rm. 12x12 Shed in back. Nothing to do but move in and enjoy a clubhouse community w/pool for the summer. Bike paths throughout neighborhood and close to the park.
Property Specifics
| Single Family | |
| — | |
| Traditional | |
| 2006 | |
| Partial | |
| GAINSBOROUGH | |
| No | |
| 0.43 |
| Kendall | |
| Raintree Village | |
| 155 / Quarterly | |
| Clubhouse,Pool | |
| Public | |
| Public Sewer | |
| 09234399 | |
| 0509231006 |
Nearby Schools
| NAME: | DISTRICT: | DISTANCE: | |
|---|---|---|---|
|
Grade School
Circle Center Grade School |
115 | — | |
|
Middle School
Yorkville Middle School |
115 | Not in DB | |
|
High School
Yorkville High School |
115 | Not in DB | |
Property History
| DATE: | EVENT: | PRICE: | SOURCE: |
|---|---|---|---|
| 13 Mar, 2012 | Sold | $175,000 | MRED MLS |
| 14 Feb, 2012 | Under contract | $172,000 | MRED MLS |
| 27 Jan, 2012 | Listed for sale | $172,000 | MRED MLS |
| 3 Aug, 2016 | Sold | $240,000 | MRED MLS |
| 3 Jun, 2016 | Under contract | $249,000 | MRED MLS |
| 22 May, 2016 | Listed for sale | $249,000 | MRED MLS |
Room Specifics
Total Bedrooms: 4
Bedrooms Above Ground: 4
Bedrooms Below Ground: 0
Dimensions: —
Floor Type: Hardwood
Dimensions: —
Floor Type: Carpet
Dimensions: —
Floor Type: Carpet
Full Bathrooms: 3
Bathroom Amenities: Separate Shower,Double Sink,Soaking Tub
Bathroom in Basement: 0
Rooms: Den
Basement Description: Unfinished,Bathroom Rough-In
Other Specifics
| 2 | |
| Concrete Perimeter | |
| Asphalt | |
| Deck | |
| Irregular Lot | |
| 135X135X130X131 | |
| — | |
| Full | |
| Vaulted/Cathedral Ceilings, Hardwood Floors, Second Floor Laundry | |
| Range, Microwave, Dishwasher, Refrigerator, Washer, Dryer, Disposal, Stainless Steel Appliance(s) | |
| Not in DB | |
| Clubhouse, Pool, Sidewalks, Street Lights | |
| — | |
| — | |
| Gas Starter |
Tax History
| Year | Property Taxes |
|---|---|
| 2012 | $8,768 |
| 2016 | $9,841 |
Contact Agent
Nearby Similar Homes
Nearby Sold Comparables
Contact Agent
Listing Provided By
Kettley & Co. Inc.










