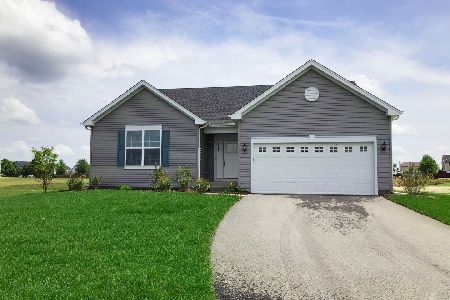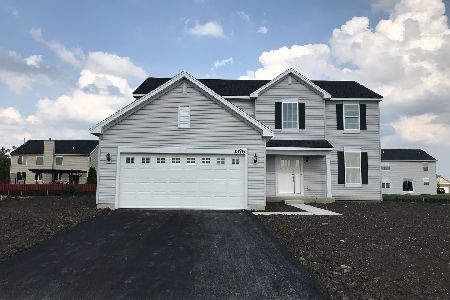2057 Hearthstone Avenue, Yorkville, Illinois 60560
$229,500
|
Sold
|
|
| Status: | Closed |
| Sqft: | 2,686 |
| Cost/Sqft: | $89 |
| Beds: | 4 |
| Baths: | 3 |
| Year Built: | 2007 |
| Property Taxes: | $7,225 |
| Days On Market: | 4191 |
| Lot Size: | 0,31 |
Description
This one used to be a Model! Move in Condition with new carpet & paint, in-ground sprinkler system for entire yard, close to walking path in this wonderful Clubhouse community! Best of All. . .NO SSA! SSA has been paid in full by seller! 1st Floor Office, huge Master Bedrm with his & her vanities and his & her walk-in closets. Two story entry, T staircase, 3 car insulated garage, attention paid to every detail.
Property Specifics
| Single Family | |
| — | |
| — | |
| 2007 | |
| Partial | |
| EISLEY | |
| No | |
| 0.31 |
| Kendall | |
| Raintree Village | |
| 155 / Quarterly | |
| Insurance,Clubhouse,Exercise Facilities,Pool | |
| Public | |
| Public Sewer | |
| 08686571 | |
| 0509231005 |
Property History
| DATE: | EVENT: | PRICE: | SOURCE: |
|---|---|---|---|
| 13 Nov, 2014 | Sold | $229,500 | MRED MLS |
| 1 Oct, 2014 | Under contract | $239,900 | MRED MLS |
| — | Last price change | $249,900 | MRED MLS |
| 29 Jul, 2014 | Listed for sale | $249,900 | MRED MLS |
Room Specifics
Total Bedrooms: 4
Bedrooms Above Ground: 4
Bedrooms Below Ground: 0
Dimensions: —
Floor Type: Carpet
Dimensions: —
Floor Type: —
Dimensions: —
Floor Type: —
Full Bathrooms: 3
Bathroom Amenities: Whirlpool,Separate Shower,Double Sink
Bathroom in Basement: 0
Rooms: Office
Basement Description: Unfinished
Other Specifics
| 3 | |
| Concrete Perimeter | |
| Asphalt | |
| Patio | |
| — | |
| 101 X 135 | |
| — | |
| Full | |
| Vaulted/Cathedral Ceilings, Hardwood Floors, First Floor Laundry | |
| Range, Microwave, Dishwasher, Refrigerator, Washer, Dryer | |
| Not in DB | |
| Clubhouse, Pool | |
| — | |
| — | |
| Wood Burning, Gas Log |
Tax History
| Year | Property Taxes |
|---|---|
| 2014 | $7,225 |
Contact Agent
Nearby Similar Homes
Nearby Sold Comparables
Contact Agent
Listing Provided By
RE/MAX All Pro











