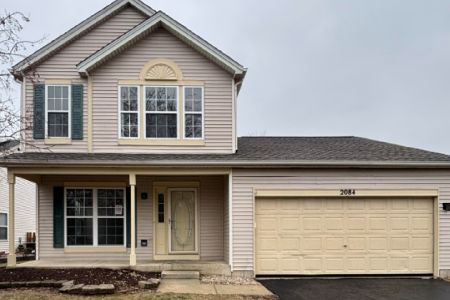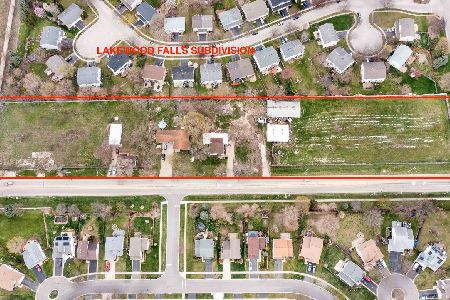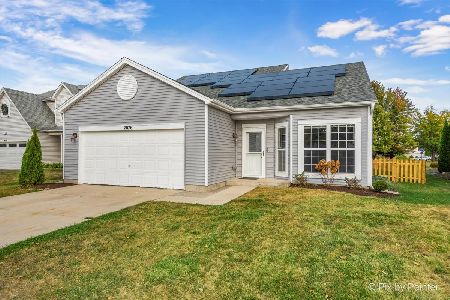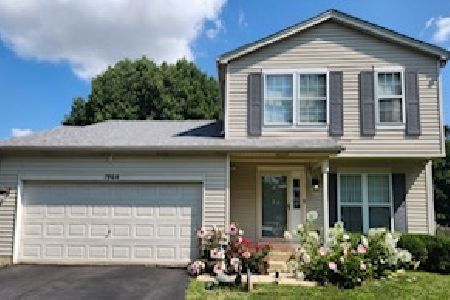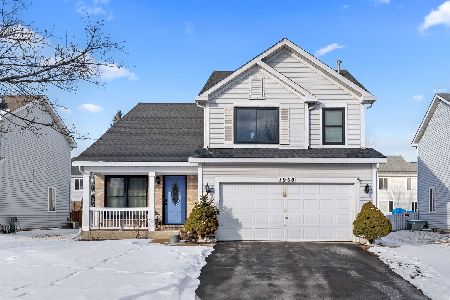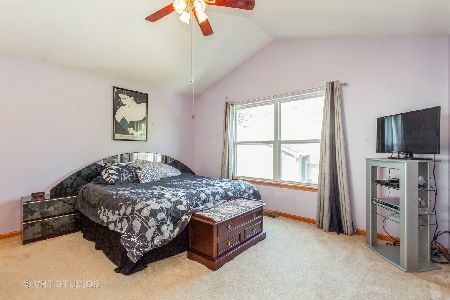2047 Kentland Drive, Romeoville, Illinois 60446
$400,000
|
Sold
|
|
| Status: | Closed |
| Sqft: | 1,614 |
| Cost/Sqft: | $235 |
| Beds: | 3 |
| Baths: | 3 |
| Year Built: | 1998 |
| Property Taxes: | $6,666 |
| Days On Market: | 296 |
| Lot Size: | 0,00 |
Description
THIS IS YOUR DREAM HOME!! Perfect location! Near highways, shopping and dining! Excellent Plainfield schools! Located in the sought after community of Weslake. Gorgeously decorated with so many updates! This beautiful home welcomes you with a well maintained landscaped front yard and porch. Upon entry you will step into the large sunny living room with cathedral ceilings, gas fireplace that turns on with a switch and a pass through into the kitchen for an open concept feel. The spacious eat-in kitchen has a pantry, ample counter space and newer stainless steel appliances which includes a high end Bosch silent dishwasher. Newer sliding door leads to a spacious deck with pergola where you can relax and watch the children play at the park. Also on the main floor is an updated powder room and laundry/mud room with new washer and dryer and tons of storage. The stunning staircase takes you up to the second floor which has a large primary en-suite with newly remodeled spa-like bathroom and walk-in closet. Down the hall are two more generously sized bedrooms each with their own walk-in closets and a lovely newly remodeled bathroom. This home also features a full finished basement which has an Aprilaire whole house humidifier, new water heater and is perfect for an office, playroom or family room. There are so many new big ticket items in this home as well. Newer windows, newer a/c, newer roof and smart thermostat. You will love this community with its clubhouse, pool, fitness center, park and walking paths. This home is move-in ready and will not last! Homes in this community rarely go up for sale!
Property Specifics
| Single Family | |
| — | |
| — | |
| 1998 | |
| — | |
| — | |
| No | |
| — |
| Will | |
| Weslake | |
| 75 / Monthly | |
| — | |
| — | |
| — | |
| 12351424 | |
| 0603121010240000 |
Nearby Schools
| NAME: | DISTRICT: | DISTANCE: | |
|---|---|---|---|
|
Grade School
Creekside Elementary School |
202 | — | |
|
Middle School
John F Kennedy Middle School |
202 | Not in DB | |
|
High School
Plainfield East High School |
202 | Not in DB | |
Property History
| DATE: | EVENT: | PRICE: | SOURCE: |
|---|---|---|---|
| 30 May, 2025 | Sold | $400,000 | MRED MLS |
| 10 May, 2025 | Under contract | $379,900 | MRED MLS |
| 8 May, 2025 | Listed for sale | $379,900 | MRED MLS |
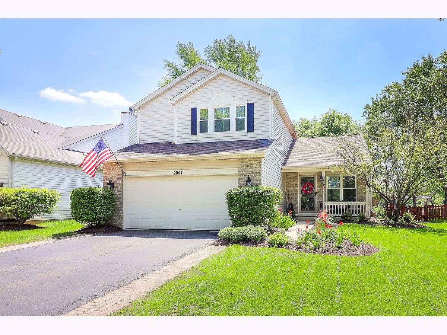
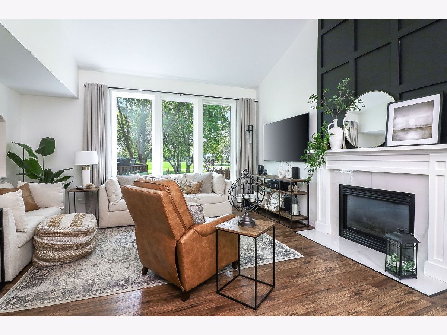
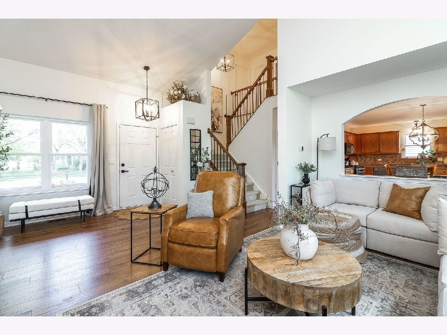
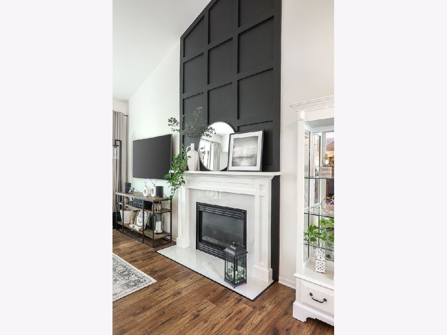
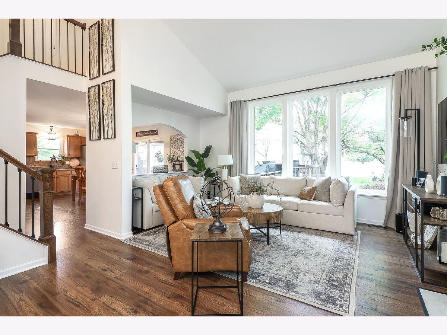
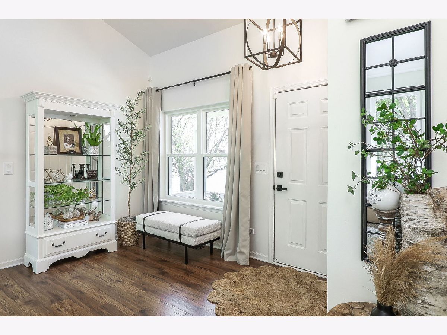
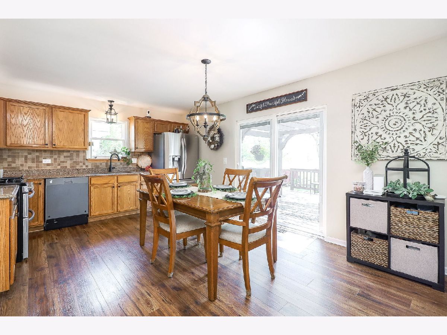
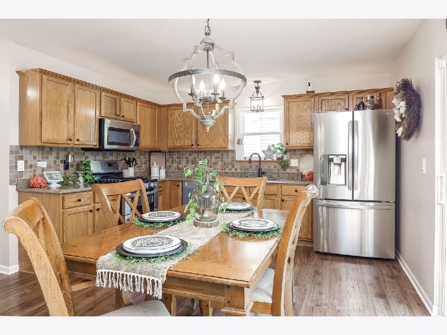
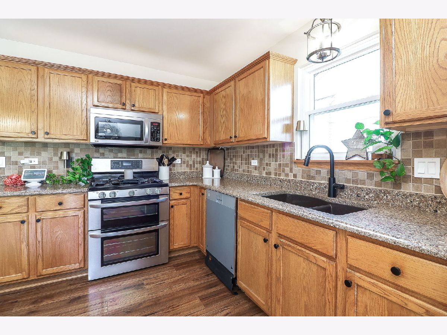
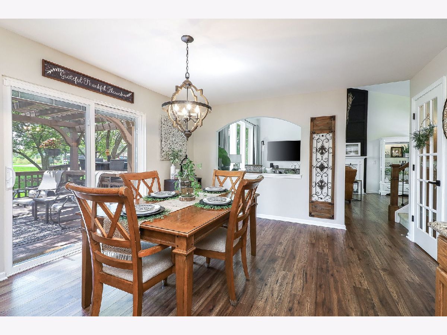
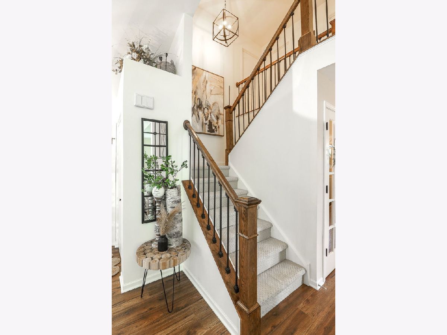
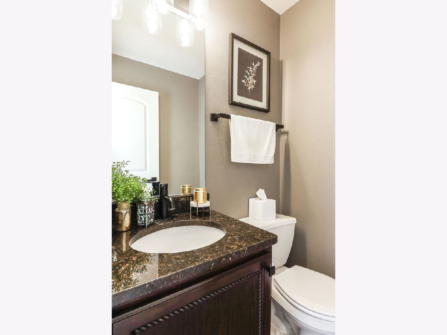
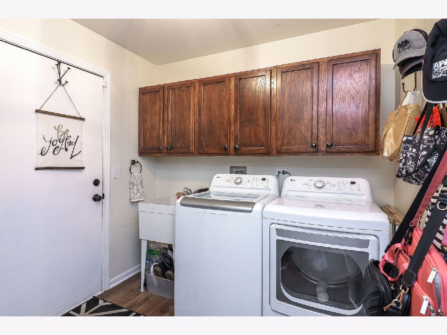
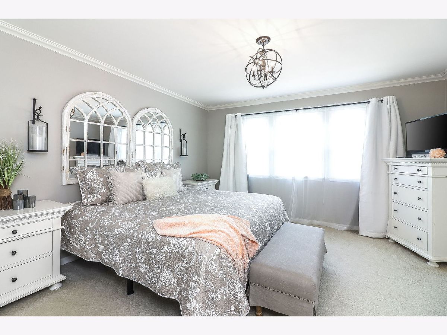
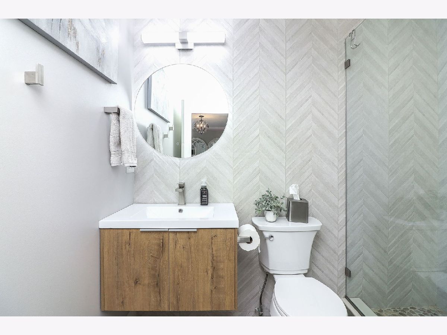
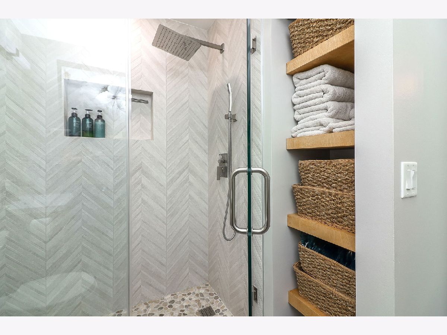
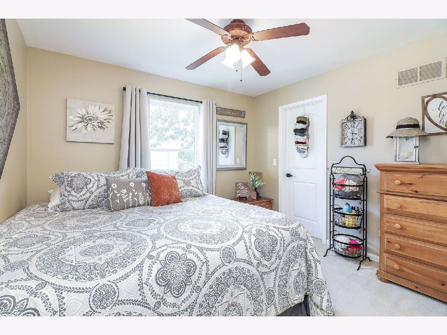
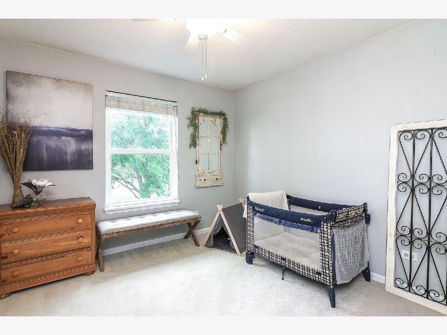
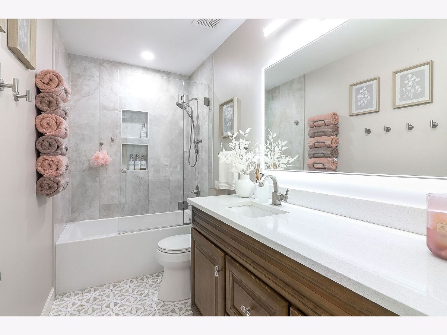
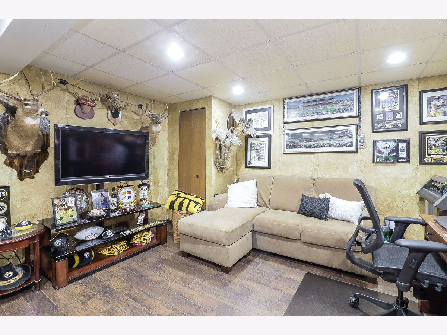
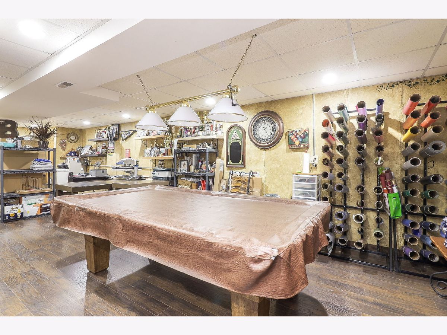
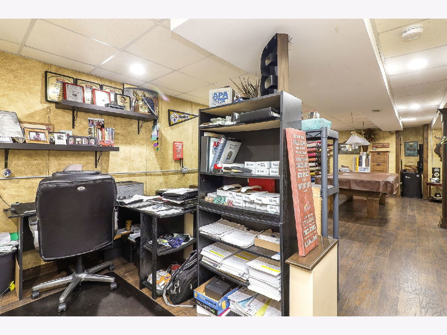
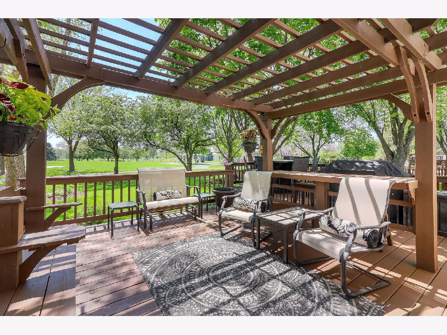
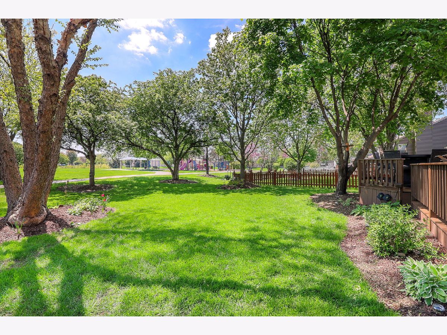
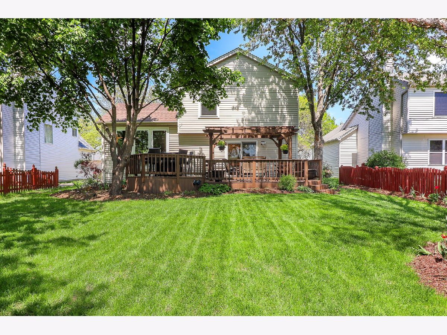
Room Specifics
Total Bedrooms: 3
Bedrooms Above Ground: 3
Bedrooms Below Ground: 0
Dimensions: —
Floor Type: —
Dimensions: —
Floor Type: —
Full Bathrooms: 3
Bathroom Amenities: —
Bathroom in Basement: 0
Rooms: —
Basement Description: —
Other Specifics
| 2 | |
| — | |
| — | |
| — | |
| — | |
| 119X57 | |
| — | |
| — | |
| — | |
| — | |
| Not in DB | |
| — | |
| — | |
| — | |
| — |
Tax History
| Year | Property Taxes |
|---|---|
| 2025 | $6,666 |
Contact Agent
Nearby Similar Homes
Nearby Sold Comparables
Contact Agent
Listing Provided By
Chase Real Estate LLC


